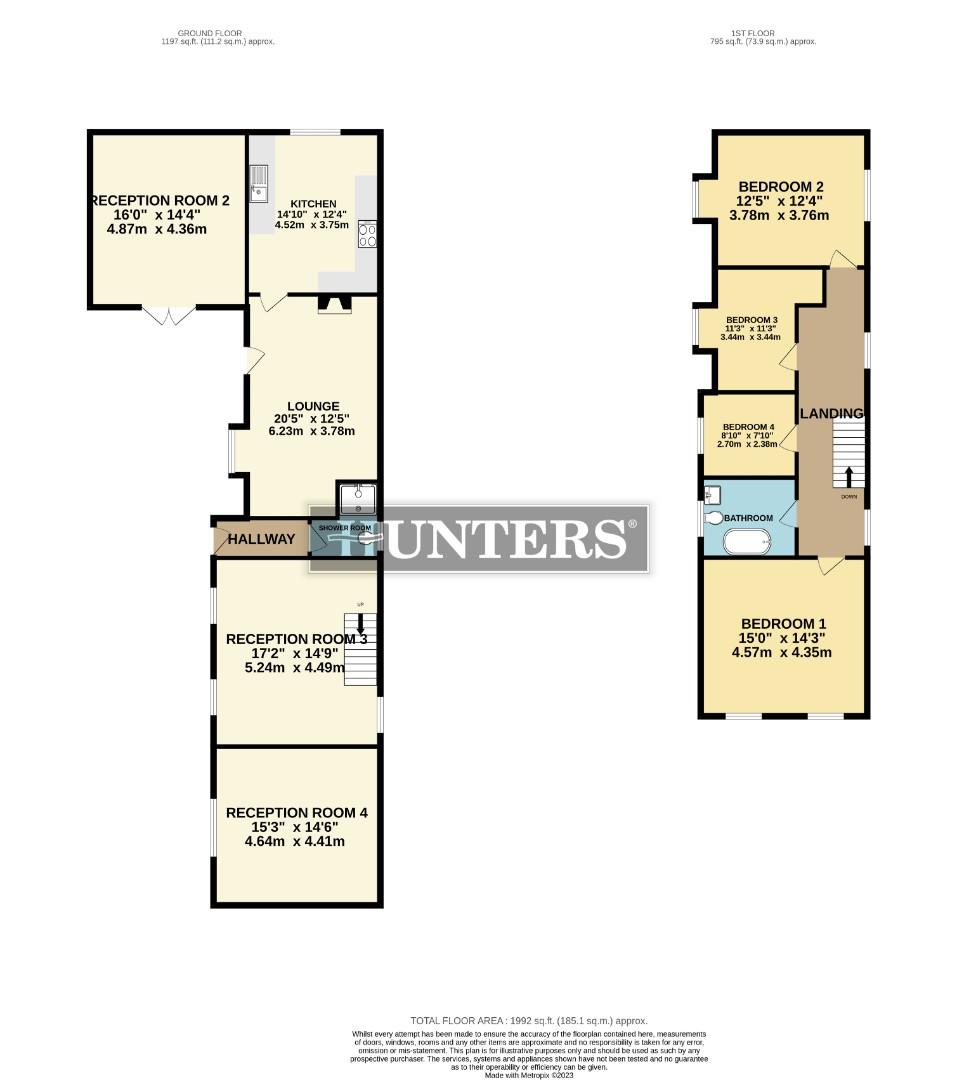Detached house for sale in West Street, West Butterwick, Scunthorpe DN17
* Calls to this number will be recorded for quality, compliance and training purposes.
Property features
- Beautifully presdented, spacious home which is ideal for family living
- Four reception rooms & four bedrooms
- Low maintenance, private garden
- Village location
- 2066.00 sqft
Property description
Beautifully presdented, spacious home which is ideal for family living! Four reception rooms & four bedrooms! Low maintenance, private garden! Village location!
This stunning family home, which is beautifully presented and spacious throughout, briefly comprises; a generous lounge, three further good sized reception rooms, fitted kitchen and handy ground floor shower room. To the first floor there are four good sized bedrooms and a modern bathroom. This home is positioned sideways to the road, with a gated entranceway leading to the front entrance and garden. The garden is predominantly laid to lawn, and is surrounded with fencing, offering privacy to the area. In addition to this the home benefits from double glazing and a gas central heating system.
This lovely home is situated in the village of West Butterwick, close to local schools, transportations links and amenities. Within the village there are two pub / restaurants, including the Ferry Boat, offering home cooked meals and river side seating. There are also countryside walks from the door step. Viewing recommended!
Front
Attractive front of the home, which sits sideways onto the road, with double gates allowing access.
Garden
The garden sits to the front of the home, and is predominantly laid to lawn and is surrounded with fencing, offering a degree of privacy to the area.
Lounge (3.70m x 6.23m (12'1" x 20'5"))
Generous lounge, with feature beams to the ceiling, with a cosy log burner - ideal for the colder evenings.
Reception Room 2 (4.36m x 4.87m (14'3" x 15'11"))
Good sized second reception room to the rear of the home, which is currently being used as a dining room.
Kitchen (3.75m x 4.52m (12'3" x 14'9"))
Good sized kitchen to the rear of the home, with ample wall and floor units for storage.
Reception Room 3 (4.49m x 5.24m (14'8" x 17'2"))
Generous reception room, which is currently being used as a play room. This room has a staircase accessing the first floor.
Reception Room 4 (4.64m x 4.41m (15'2" x 14'5"))
Good sized reception room to the front of the home - this would be ideal as a games room - or further bedroom if required.
Bedroom 1 (4.57m x 4.35m (14'11" x 14'3"))
Generous double bedroom to the front aspect of the home, with wooden flooring.
Bedroom 2 (3.78m x 3.76m (12'4" x 12'4"))
Double bedroom to the rear of the home.
Bedroom 3 (3.44m x 3.44m (11'3" x 11'3"))
Good sized double bedroom.
Bedroom 4 (2.70m x 2.38m (8'10" x 7'9"))
Bathroom
Fully tiled, modern bathroom, with neutral suite and free standing bath.
Property info
For more information about this property, please contact
Hunters - Scunthorpe, DN16 on +44 1724 781314 * (local rate)
Disclaimer
Property descriptions and related information displayed on this page, with the exclusion of Running Costs data, are marketing materials provided by Hunters - Scunthorpe, and do not constitute property particulars. Please contact Hunters - Scunthorpe for full details and further information. The Running Costs data displayed on this page are provided by PrimeLocation to give an indication of potential running costs based on various data sources. PrimeLocation does not warrant or accept any responsibility for the accuracy or completeness of the property descriptions, related information or Running Costs data provided here.

































.png)

