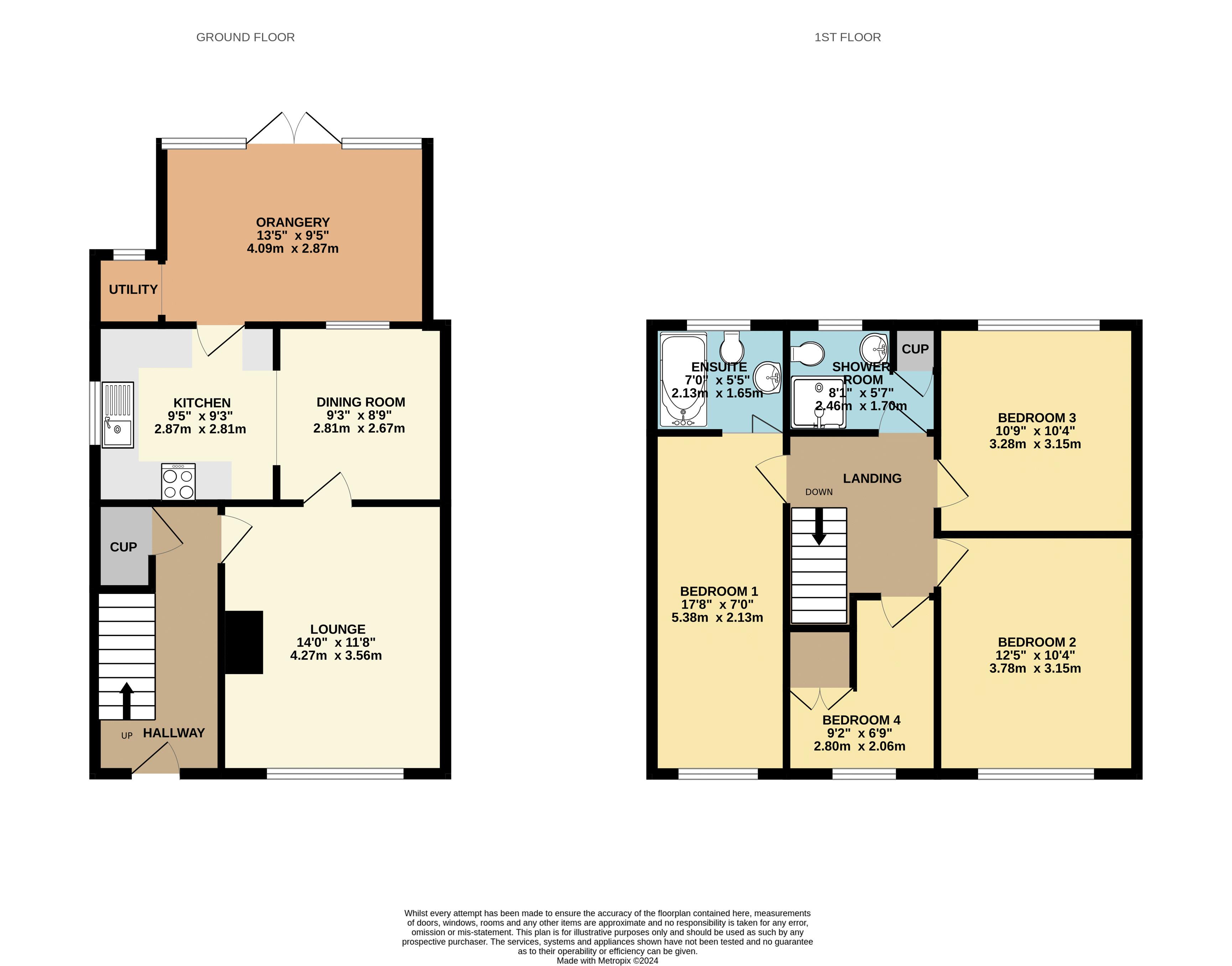Semi-detached house for sale in Ottawa Road, Bottesford, Scunthorpe DN17
* Calls to this number will be recorded for quality, compliance and training purposes.
Property features
- Semi Detached Family Home
- 4 Bedrooms
- 2 Bathrooms (New Shower Room 2023)
- 2 Reception Rooms plus Orangery
- Kitchen plus Utility Area
- Ample Off Street Parking
- Garage with Workshop Area
- Enclosed Rear Garden
Property description
Available to purchase in the ever popular Bottesford area, this semi detached family home comes complete with plenty of off street parking, garage with workshop and an enclosed rear garden. The property boasts spacious accommodation throughout briefly comprising of 4 bedrooms, master en-suite and shower room (new late 2023) to the first floor, whilst downstairs includes an entrance hallway, lounge, separate dining room, kitchen, utility and impressive orangery. An internal inspection is highly recommended, call today to view! Freehold. Council tax band: B.
Hallway
Having uPVC double glazed door to front aspect, radiator, coved ceiling and stairs rising to the first floor with understairs storage cupboard.
Lounge (11' 8'' max x 14' 0'' (3.55m x 4.26m))
Having uPVC double glazed window to front aspect, radiator and coved ceiling.
Dining Room (8' 9'' x 9' 3'' (2.66m x 2.82m))
Having uPVC double glazed window into conservatory, radiator and coved ceiling.
Kitchen (9' 5'' x 9' 3'' (2.87m x 2.82m))
Having uPVC double glazed window to the side aspect, door into conservatory, wall and base units with work surfaces over, inset sink and drainer unit, inset oven, hob and extractor and space for white goods.
Orangery (13' 5'' x 9' 5'' (4.09m x 2.87m))
Having uPVC double glazed French doors to rear aspect, uPVC double glazed window to rear aspect, ceiling spotlights, radiator and opening into:
Utility (3' 5'' x 3' 8'' (1.04m x 1.12m))
Having uPVC double glazed window to rear aspect, space/plumbing for white goods and wall units with work surface.
First Floor Landing
Having coved ceiling and access to loft.
Bedroom 1 (7' 0'' x 17' 8'' (2.13m x 5.38m))
Having uPVC double glazed window to front aspect, radiator, coved ceiling and door to:
En-Suite (7' 0'' x 5' 5'' (2.13m x 1.65m))
Having uPVC double glazed window to rear aspect, Jacuzzi bath, wash hand basin, low level WC, heated towel rail and coved ceiling.
Bedroom 2 (10' 4'' x 12' 5'' (3.15m x 3.78m))
Having uPVC double glazed window to front aspect, radiator and coved ceiling.
Bedroom 3 (10' 4'' x 10' 9'' (3.15m x 3.27m))
Having uPVC double glazed window to rear aspect, radiator and coved ceiling.
Bedroom 4 (6' 9'' max x 9' 2'' max (2.06m x 2.79m))
Having uPVC double glazed window to front aspect, radiator, coved ceiling and over stairs storage cupboard.
Shower Room (8' 1'' x 5' 7'' (2.46m x 1.70m))
New 2023. Having uPVC double glazed window to the rear aspect, shower cubicle, wash hand basin, low level WC, heated towel rail, ceiling spotlights and airing cupboard housing gas central heating boiler (fitted 2015).
Garage (9' 1'' x 19' 0'' (2.77m x 5.79m))
Having light, power, door to side, part inspection pitch and roller door.
Attached Workshop (9' 1'' x 10' 5'' (2.77m x 3.17m))
Having light and power.
Outside Front
A hardstanding area to the front provides off street parking for numerous vehicles and extends down the side to the garage.
Outside Rear
The rear garden is mainly laid to lawn with a decking area, fenced surround and concrete area.
Agents Note
Any interested parties should be aware the current vendors plan to make the following improvements in the rear garden: Turfed areas returfed, concrete tidied up and pond removal, levelling and pebbling.
Property info
For more information about this property, please contact
Starkey & Brown, DN15 on +44 1724 781440 * (local rate)
Disclaimer
Property descriptions and related information displayed on this page, with the exclusion of Running Costs data, are marketing materials provided by Starkey & Brown, and do not constitute property particulars. Please contact Starkey & Brown for full details and further information. The Running Costs data displayed on this page are provided by PrimeLocation to give an indication of potential running costs based on various data sources. PrimeLocation does not warrant or accept any responsibility for the accuracy or completeness of the property descriptions, related information or Running Costs data provided here.


























.png)

