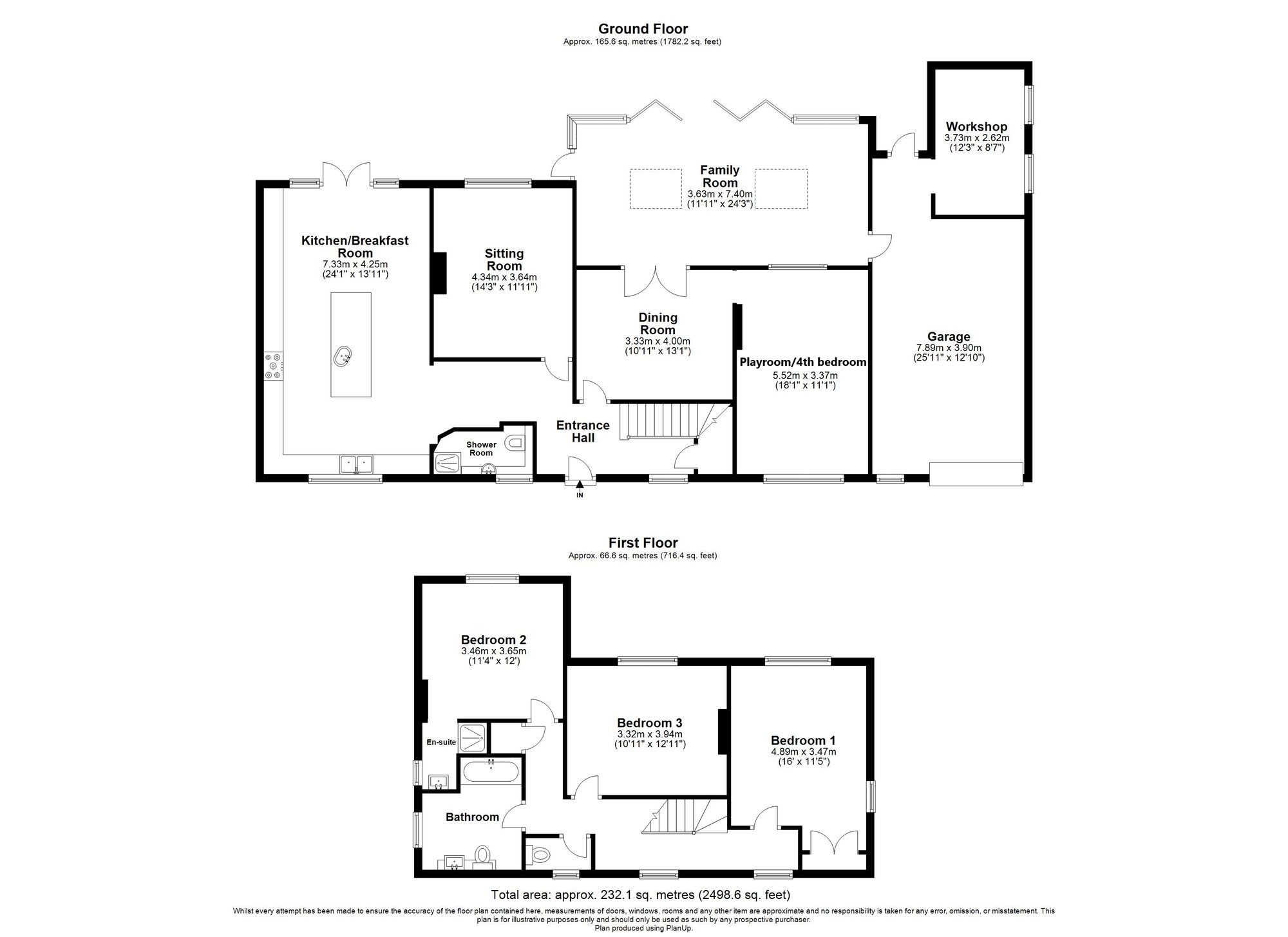Detached house for sale in Headland Way, Lingfield RH7
* Calls to this number will be recorded for quality, compliance and training purposes.
Property features
- Detached family home
- Three double bedrooms
- Four reception rooms
- 2498sq ft of accommodation
- Three bathrooms
- Planning permission granted
- Secluded Southerly rear garden
- Walking distance to local schools
- Village location
- Above chain in place!
Property description
Guide price £750,000 - £800,000
A fantastic opportunity to acquire this beautifully presented and spacious family home. Set within the historic and picturesque village of Lingfield, this property boasts modern living accommodation nearing 2500sq ft. The property further benefits from extension plans to build above the attached garage too.
The accommodation briefly comprises: Reception hallway with under stair storage cupboard; downstairs cloakroom with low-level WC, wash hand basin and shower suite; dual aspect kitchen/breakfast room with a range of wall and base level units, plenty of space for white goods, integrated breakfast bar, French doors to the rear garden as well as a vaulted ceiling with feature skylight; living room with log burning stove and a view to the rear garden; spacious dining room; play room with a window to the front aspect; a 24ft long, multifunctional family room with twin skylights and Bi-fold doors leading to the rear garden completes the ground floor.
The first floor comprises: Spacious master bedroom with fitted wardrobes and a view overlooking the rear garden; double guest bedroom with an ensuite shower room complete with wash hand basin; a further double guest bedroom outlooking to the rear garden; family bathroom with low-level WC, wash hand basin, wet room style shower and separate bath with mixer taps; separate WC off of the upstairs landing concludes the accommodation.
Externally, the property further benefits from driveway parking for multiple vehicles leading to the 25ft long garage with adjoining workshop/home office space. The rear garden is mostly laid to lawn with a large area of both patio and decking, abutting the rear of the property. The secluded Southerly aspect rear garden is bordered by a variety of mature trees, shrubs and flowering plants.
For more information about this property, please contact
Mansell McTaggart - East Grinstead, RH19 on +44 1342 602896 * (local rate)
Disclaimer
Property descriptions and related information displayed on this page, with the exclusion of Running Costs data, are marketing materials provided by Mansell McTaggart - East Grinstead, and do not constitute property particulars. Please contact Mansell McTaggart - East Grinstead for full details and further information. The Running Costs data displayed on this page are provided by PrimeLocation to give an indication of potential running costs based on various data sources. PrimeLocation does not warrant or accept any responsibility for the accuracy or completeness of the property descriptions, related information or Running Costs data provided here.




























.png)

