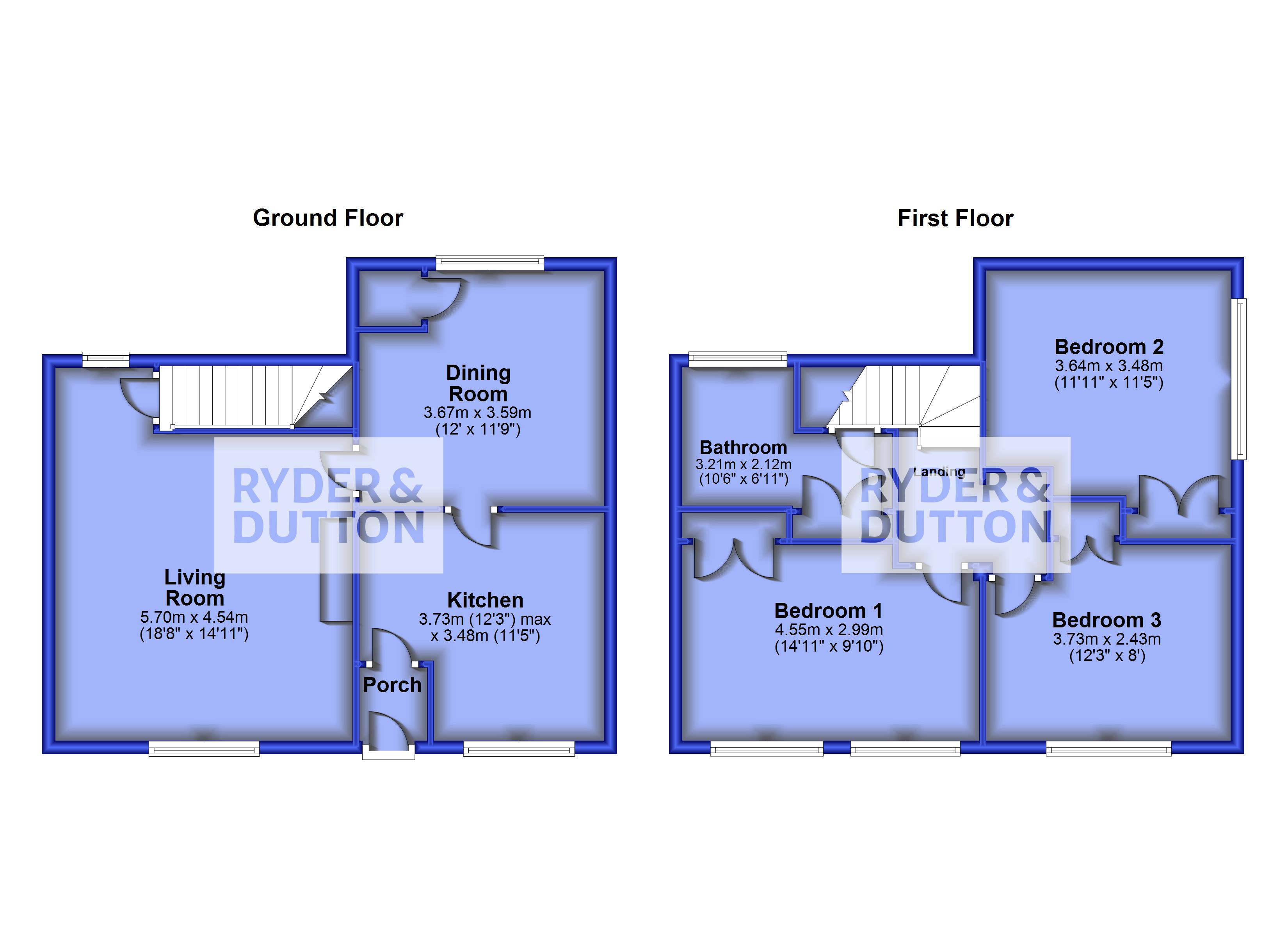Detached house for sale in Slaithwaite Hall, Slaithwaite, Huddersfield, West Yorkshire HD7
* Calls to this number will be recorded for quality, compliance and training purposes.
Property features
- Character cottage
- Historical hamlet setting
- Three double bedrooms
- Two reception rooms
- Off street parking
- Slaithwaite village with rail links to manchester and leeds
- Well regarded local schooling
- Freehold
- Council tax D
- EPC exempt
Property description
This charming Grade II listed character cottage is located high above Slaithwaite village in a little known historical hamlet of Slaithwaite Hall. Dating back to the early 1800's, this immaculately presented property offers an idyllic rural lifestyle in a picturesque setting with direct access to stunning walks and the beautiful Colne Valley countryside. Just a short drive away and you reach the popular village of Slaithwaite with its bustling centre and excellent selection of independent shops, bars and cafes, The village railway station, with its direct train connections to Leeds and Manchester, is also a short distance away distance. Families may also appreciate the selection of well-regarded local schooling and nurseries that are available.
Main description
ground floor
Entrance hallway with tiled floor, part panelled walls, and a door that leads into the kitchen.
The kitchen sits at the front of the property and the mullion windows frame the stunning views over the valley. It has been fitted with a good selection of wall, drawer and base units with solid oak worktops and a 1½ bowl ceramic sink with mixer tap. Integrated appliances include a gas hob with extractor hood over, electric oven and there is also plumbing for a washing machine, and space for additional freestanding appliances
The dining room sits to the rear of the property and is of a good size. It features exposed beams, mullioned windows and provides access to the rear entrance hallway.
The character continues into the spacious living room that features a large multi-fuel stove that is set within the original exposed stone chimney breast. There are beams to the ceiling and the dual aspect windows bring in plenty of natural light.
First floor
The bright and spacious landing provides access to the loft area and also benefits from further countryside views.
There are three generous double bedrooms all benefitting from mullion windows and fitted wardrobes providing a good degree of storage.
The family bathroom is fitted with a white three piece suite comprising a panelled bath with electric shower, pedestal wash basin, and a low flush w.c. There are mullioned windows and views to the rear and a really useful built-in linen cupboard for further storage.
Externally
Immediately outside the property to the front is a small lawn that sits along a paved path leading to the front entrance. To the side there is a parking and a stone built outbuilding. To the rear of the property there is a stone flagged terrace which is perfect for outside dining whilst enjoying the surrounding countryside.
Directions
From Slaithwaite village centre, turn left at the mini roundabout, proceed along the road passed Rumpus and take a left onto Nabbs Lane. Keep right and follow this lane for approximately 1 mile passing through the hamlets of Lower and Upper Holme. Turn left at the crossroads and go passed the Rose & Crown on the left and then follow the lane for just short of a mile before taking the right fork up into Slaithwaite Hall.
Mains gas and electric. Spring water with filtration system, and septic tank drainage.
Entrance Porch
Kitchen (3.73m x 3.48m)
Dining Room (3.66m x 3.58m)
Living Room (4.55m x 5.7m)
Bedroom 1 (4.55m x 3m)
Bedroom 2 (3.63m x 3.48m)
Bedroom 3 (3.73m x 2.44m)
Family Bathroom (3.2m x 2.1m)
Property info
For more information about this property, please contact
Ryder & Dutton - Slaithwaite, HD7 on +44 1484 973944 * (local rate)
Disclaimer
Property descriptions and related information displayed on this page, with the exclusion of Running Costs data, are marketing materials provided by Ryder & Dutton - Slaithwaite, and do not constitute property particulars. Please contact Ryder & Dutton - Slaithwaite for full details and further information. The Running Costs data displayed on this page are provided by PrimeLocation to give an indication of potential running costs based on various data sources. PrimeLocation does not warrant or accept any responsibility for the accuracy or completeness of the property descriptions, related information or Running Costs data provided here.




































.png)