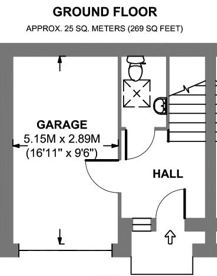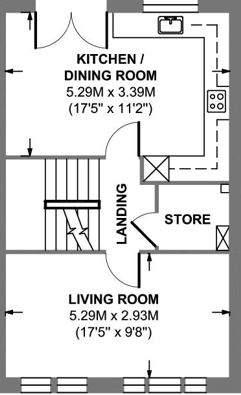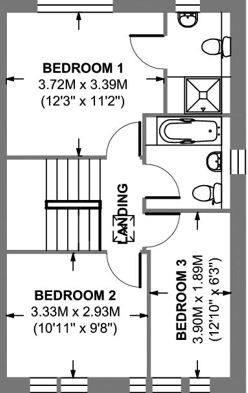End terrace house for sale in Plot 8, The Lily, Hillcrest View, Huddersfield, West Yorkshire HD7
* Calls to this number will be recorded for quality, compliance and training purposes.
Property features
- High Specification
- Contemporary Open Plan Kitchen
- 10 Year Warranty
- Semi-Rural Location
- Generous Garden
- Ample Parking
- Bespoke options available subject to build stage
Property description
Hillcrest View offers a collection of charming family homes tucked away in a private cul de sac within a serene countryside setting. The attention to detail shines through in the high-quality specification of each home, featuring modern kitchens that can be customized to your preferences and luxurious bathrooms with stylish fixtures.
Each home in this development boasts high-quality finishes and modern amenities, including spacious open-plan living areas, sleek kitchens with integrated appliances, and luxurious bathrooms. The attention to detail and craftsmanship is evident throughout, with features such as exposed stone walls, oak beams, and large windows that flood the rooms with natural light.
The village of Golcar itself is steeped in history and charm, with its cobbled streets, historic buildings, and stunning countryside views. Residents can enjoy a peaceful and idyllic lifestyle while still being within easy reach of all the amenities and conveniences of a larger town.
Whether you are looking for a tranquil retreat to escape the hustle and bustle of city life or a convenient base for commuting to nearby cities, these stone-built family homes in Golcar offer the perfect blend of luxury, comfort, and convenience. Don't miss the opportunity to own a piece of this enchanting village and experience the beauty and tranquillity of countryside living.
Please contact our Land & New Homes team for more information.
**Disclaimer; These photos are from a completed plot at Hillcrest View which is reserved, they are not the actual property**
Garage (5.15m x 2.89m)
Kitchen/Diner (5.29m x 3.39m)
Living Room (5.29m x 2.93m)
Bedroom One (3.72m x 3.39m)
Bedroom Two (3.33m x 2.93m)
Bedroom Three (3.9m x 1.89m)
Property info
For more information about this property, please contact
Ryder & Dutton - Slaithwaite, HD7 on +44 1484 973944 * (local rate)
Disclaimer
Property descriptions and related information displayed on this page, with the exclusion of Running Costs data, are marketing materials provided by Ryder & Dutton - Slaithwaite, and do not constitute property particulars. Please contact Ryder & Dutton - Slaithwaite for full details and further information. The Running Costs data displayed on this page are provided by PrimeLocation to give an indication of potential running costs based on various data sources. PrimeLocation does not warrant or accept any responsibility for the accuracy or completeness of the property descriptions, related information or Running Costs data provided here.

























.png)