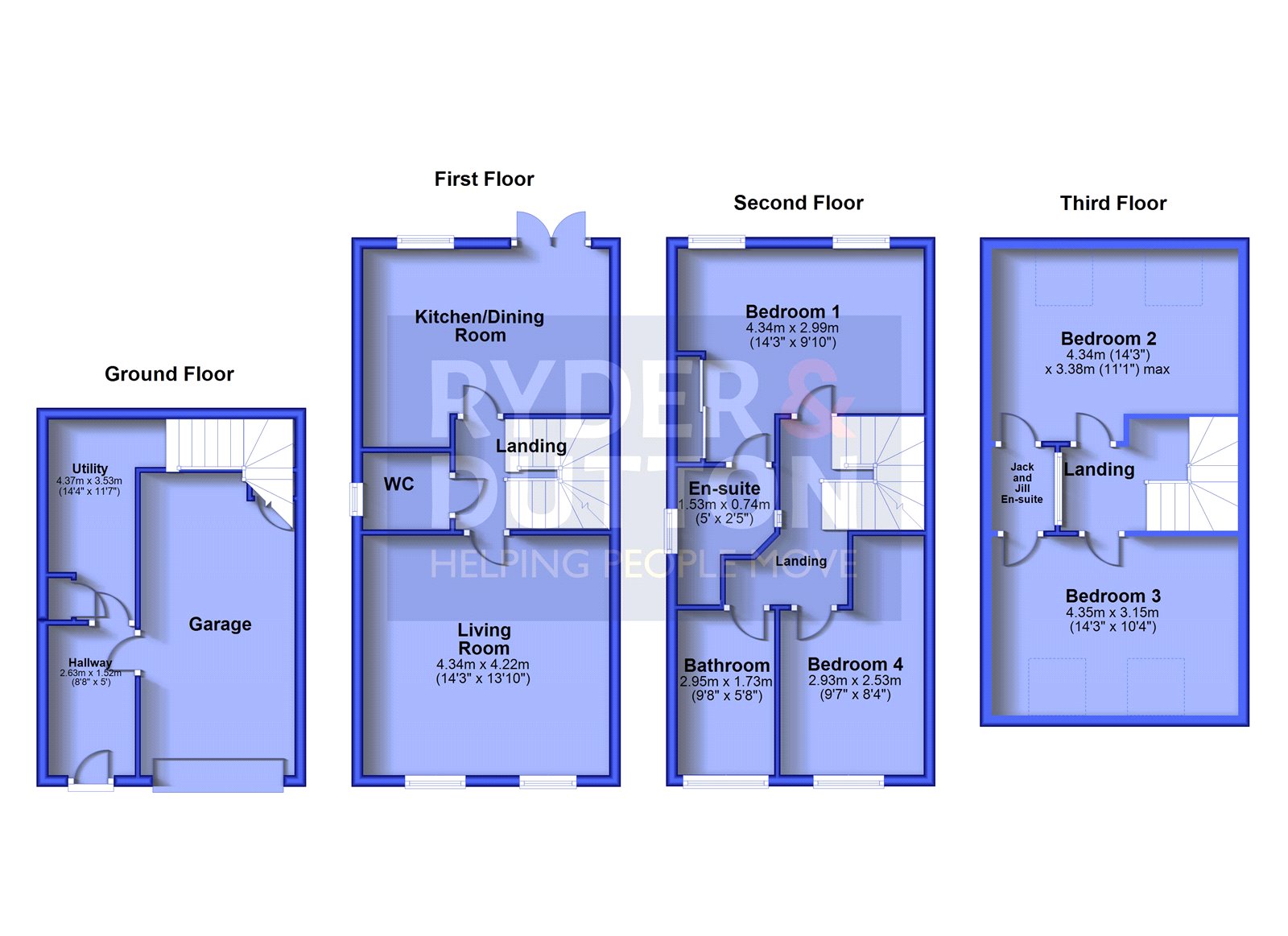Semi-detached house for sale in Lane Ings, Marsden, Huddersfield HD7
* Calls to this number will be recorded for quality, compliance and training purposes.
Property features
- Four bedrooms
- Garage and off street parking
- Two bathrooms and two toilets
- Well regarded schooling
- Rail links to leeds and manchester
- EPC - C
- Council tax -band C
- Tenure - freehold
Property description
Guide price £325,000 to £335,000 - A well-presented and generously sized home located just on the fringe of Marsden Village Centre. With living accommodation arranged over four floors, the property offers a great deal of flexibility for family living.
Ideally located for access to all the necessary village amenities including transport links such as Marsden train station with links to Manchester and Leeds, and the A62 main road to Huddersfield/Manchester. There are several well regarded schools nearby along with the nearest secondary school located in the neighbouring village.
Ground Floor
Entrance hallway with a fitted cupboard and walk through utility area. The utility is fitted with a selection of base units with sink and drainer, plumbing for a washing machine and space for a tumble dryer. A staircase rises to the first floor accommodation and there is internal access to the garage space.
First Floor
The first floor has a pleasant layout with a good sized dining kitchen including a selection of wall and base units, integrated dishwasher, electric oven and gas hob with extractor hood. There is room for a good sized dining table and the French doors open up into the rear garden.
The living room sits at the front of the property and is a good size with an abundance of light flooding in through the windows.
The guest cloakroom is fitted with a modern low flush toilet and a vanity unit wash basin.
Second Floor
The second floor has two of the bedrooms, both of which are doubles. The principal bedroom has an adjoining ensuite shower room with walk in shower cubicle, low flush WC and hand wash basin.
The family bathroom is partially tiled and fitted with a p-shaped bath with shower over, low flush toilet and a pedestal wash basin.
Third Floor
To the third floor are two further bedrooms and a 'Jack & Jill' ensuite that is fitted with a low flush toilet and vanity wash basin.
Externally
To the front there is access to the garage which has an up an over door and there is additional off street parking for 2 cars.
To the rear the garden is decked with stone steps leading to a raised garden bed, planted with a selection of bushes and plants.
All mains services available
Property info
For more information about this property, please contact
Ryder & Dutton - Slaithwaite, HD7 on +44 1484 973944 * (local rate)
Disclaimer
Property descriptions and related information displayed on this page, with the exclusion of Running Costs data, are marketing materials provided by Ryder & Dutton - Slaithwaite, and do not constitute property particulars. Please contact Ryder & Dutton - Slaithwaite for full details and further information. The Running Costs data displayed on this page are provided by PrimeLocation to give an indication of potential running costs based on various data sources. PrimeLocation does not warrant or accept any responsibility for the accuracy or completeness of the property descriptions, related information or Running Costs data provided here.




































.png)