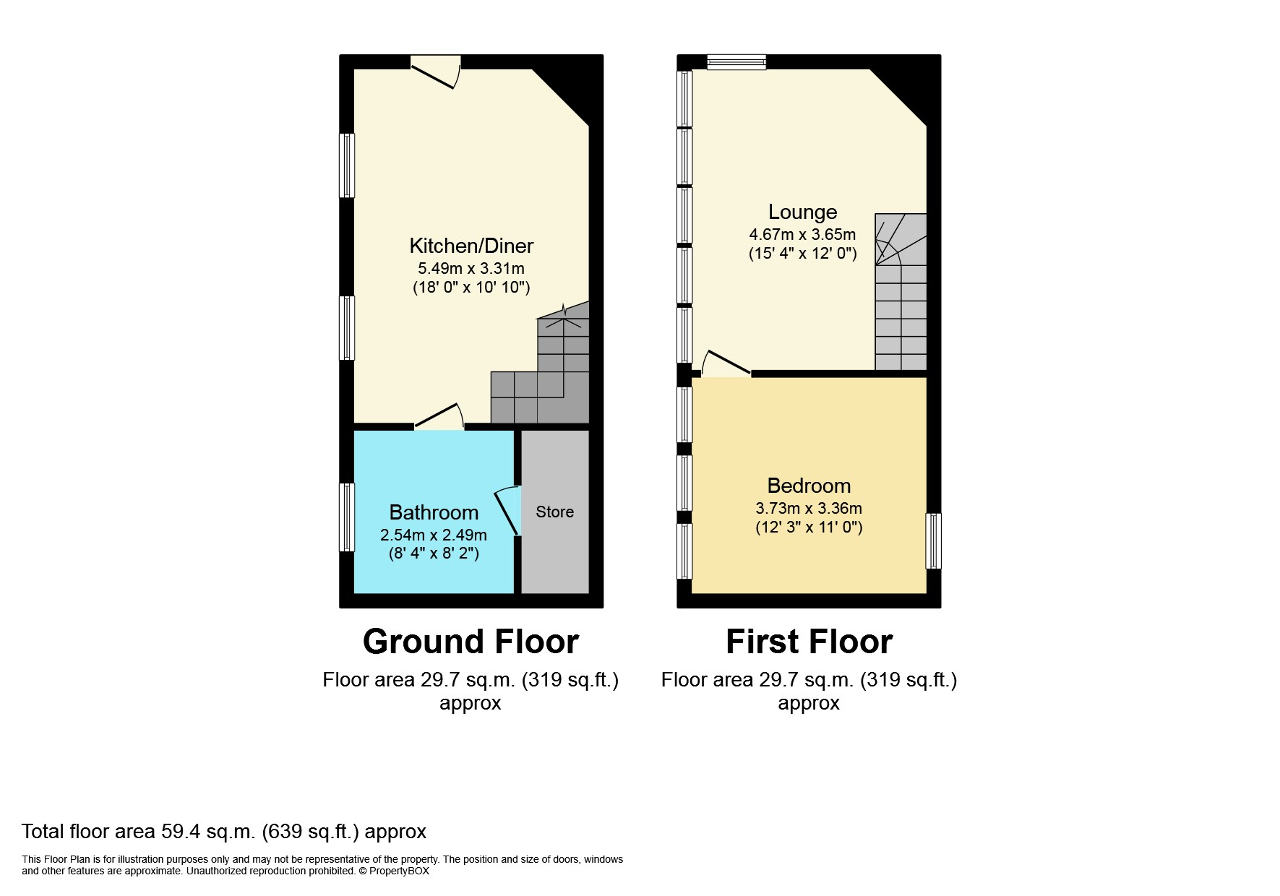Detached house for sale in French Drove, Thorney, Cambs PE6
* Calls to this number will be recorded for quality, compliance and training purposes.
Property features
- No onward chain!
- Converted Signal Box
- Sitting on a magnificent 1/3 acre plot!
- South Facing Garden
- Quirky & Full of Character
- 1 Double Bedroom
- Open Plan Kitchen/Diner
- First Floor Lounge
- Fantastic Rural Setting
- Close to 2 local Golf Courses
Property description
no onward chain! A truly wonderful, unique property on offer is this fully converted signal box. A detached property sitting on a magnificent 1/3 acre plot, with a south facing private garden overlooking fields giving you the perfect taste of countryside living.
The living accommodation consists of the open plan kitchen/dining area with an island and corner aga cooker, there is a ground floor bathroom and a store room to cap off the ground floor. The first floor consists of the lounge with log burner and the gorgeous views across the plot and fields behind, and the bedroom which shares those stunning views.
The signal box sits on a fantastic plot, with beautifully landscaped gardens, large gated driveway and a mixture of different sections of garden, vegetable gardens all of which will get lots of sunshine.
The village of Gedney Hill is less than 2 miles from the property providing local amenities such as schools, shops, golf course with the club house doing food and drinks and other events.
This property is truly one of a kind and a viewing is absolutely essential so please do get in touch on to schedule your viewing!
Ground Floor
Kitchen/Diner
18' 0'' x 10' 10'' (5.49m x 3.31m)
Bathroom
8' 3'' x 8' 2'' (2.54m x 2.49m)
Store Room
First Floor
Lounge
15' 3'' x 11' 11'' (4.67m x 3.65m)
Bedroom
12' 2'' x 11' 0'' (3.73m x 3.36m)
Property info
For more information about this property, please contact
Aspire Homes, PE13 on +44 1945 578797 * (local rate)
Disclaimer
Property descriptions and related information displayed on this page, with the exclusion of Running Costs data, are marketing materials provided by Aspire Homes, and do not constitute property particulars. Please contact Aspire Homes for full details and further information. The Running Costs data displayed on this page are provided by PrimeLocation to give an indication of potential running costs based on various data sources. PrimeLocation does not warrant or accept any responsibility for the accuracy or completeness of the property descriptions, related information or Running Costs data provided here.

































.png)