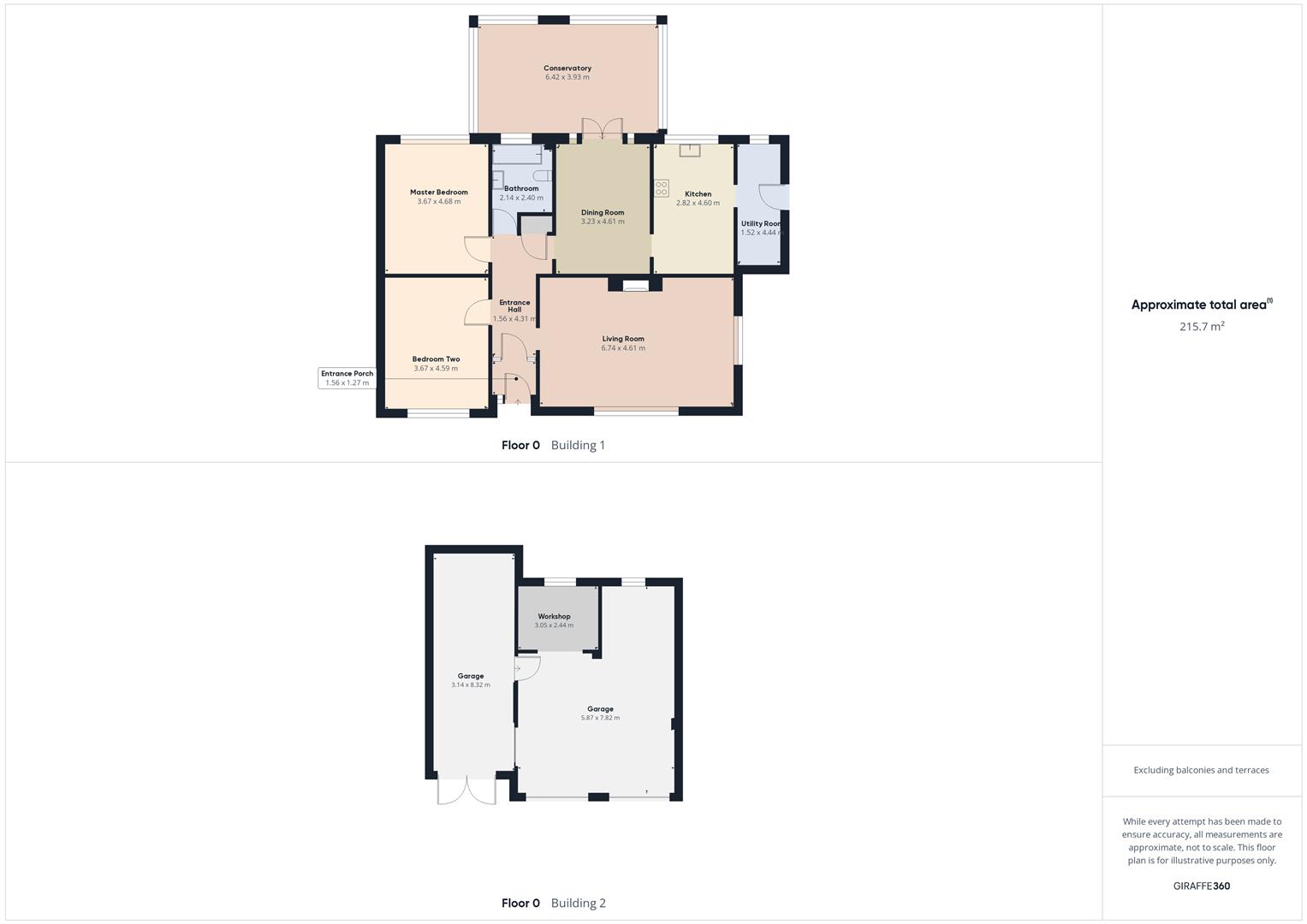Detached bungalow for sale in Main Road, Deeping St. Nicholas PE11
* Calls to this number will be recorded for quality, compliance and training purposes.
Property features
- Spacious Detached Bungalow
- Two Double Bedrooms
- Dual Aspect Living Room With Log Burner
- Fully uPVC Double Glazed
- Oil Fired Central Heating
- Private Gated Access
- Triple Garage Plus Motor Home Storage
- Substantial Plot - Approximately 1⁄4 Of An Acre
- Off Road Parking For Several Vehicles
- EPC - D, Virtual Tour Available
Property description
We are pleased to offer this fantastic opportunity to purchase this much improved and extremely spacious detached bungalow on a large plot of approximately 1⁄4 of an acre, in the popular and ever-growing South Lincolnshire village of Deeping St Nicholas, within easy reach of both Spalding and Peterborough.
Whilst offering tremendous potential to improve and extend further, the main living accommodation currently spans over almost 1600 square feet, and comprises internally of an entrance porch and hallway, providing central access to all main areas, dual aspect living room with log burning stove, two double bedrooms, four piece family bathroom, dining room, modern improved kitchen, and a utility room. Attached to the rear of the bungalow is a garden room which can be opened up onto the garden, combining indoor and outdoor living, this area also currently houses a hot tub, not included in the sale. Externally the garden is mainly laid to lawn whilst being fully enclosed by timber fencing. Also benefitting from a triple garage/workshop space with up and over doors, power and lighting, whilst to the left of the property there is a car port currently storing a motor home. Viewing highly advised to appreciate the space and versatility on offer.
Entrance Porch (1.56 x 1.27 (5'1" x 4'1"))
Entrance Hall (1.56 x 4.31 (5'1" x 14'1"))
Living Room (6.74 x 4.61 (22'1" x 15'1"))
Dining Room (3.23 x 4.61 (10'7" x 15'1"))
Conservatory (6.42 x 3.93 (21'0" x 12'10"))
Kitchen (2.82 x 4.60 (9'3" x 15'1"))
Utility Room (1.52 x 4.44 (4'11" x 14'6"))
Bathroom (2.14 x 2.40 (7'0" x 7'10"))
Master Bedroom (3.67 x 4.68 (12'0" x 15'4"))
Bedroom Two (3.67 x 4.59 (12'0" x 15'0"))
Garage (3.14 x 8.32 (10'3" x 27'3"))
Garage (5.87 x 7.82 (19'3" x 25'7"))
Workshop (3.05 x 2.44 (10'0" x 8'0"))
Epc - D
59/78
Tenure - Freehold
Property info
For more information about this property, please contact
City & County Sales & Lettings, PE6 on +44 1733 734406 * (local rate)
Disclaimer
Property descriptions and related information displayed on this page, with the exclusion of Running Costs data, are marketing materials provided by City & County Sales & Lettings, and do not constitute property particulars. Please contact City & County Sales & Lettings for full details and further information. The Running Costs data displayed on this page are provided by PrimeLocation to give an indication of potential running costs based on various data sources. PrimeLocation does not warrant or accept any responsibility for the accuracy or completeness of the property descriptions, related information or Running Costs data provided here.
































.png)
