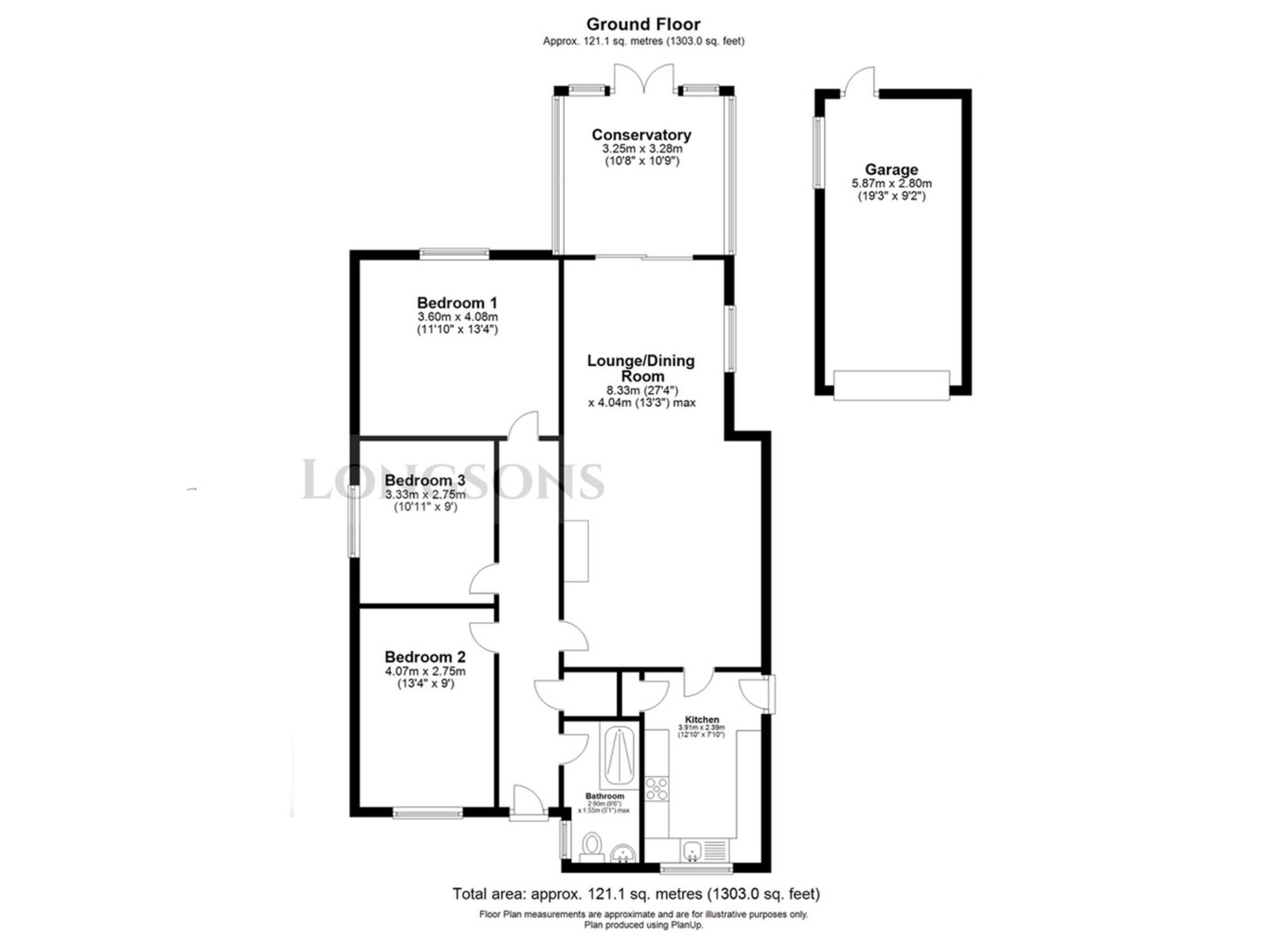Detached bungalow for sale in Westfields, Narborough PE32
* Calls to this number will be recorded for quality, compliance and training purposes.
Property features
- Extended Detached Bungalow
- Three Bedrooms
- Spacious Accommodation
- Conservatory
- Shower Room
- Garage & Carport
- Parking
- Gardens
- Electric Storage Heating
- UPVC Double Glazing
Property description
Situated in the popular Norfolk village of Narborough Longsons are delighted to bring to the market this extended three bedroom detached bungalow. The property offers spacious accommodation including lounge/dining room, conservatory, shower room with walk-in shower cubicle, garage, parking, carport, gardens, electric storage heating and UPVC double glazing.
Viewing is highly recommended.
Briefly the property offers entrance hall, lounge/dining room, conservatory, kitchen, three bedrooms, shower room, garage, parking, carport, gardens, electric storage heating and UPVC double glazing.
Narborough
Narborough is situated just off the A47 between King's Lynn & Swaffham. The Village has a primary school, Cantonese Restaurant, church, fishing lakes, community centre with playing field and separate sports & social Club. The River Nar passes through the village offering renowned chalk stream trout fishing and beautiful river walking including the picturesque Nar Valley Way which continues through to Castle Acre and beyond. There are also bus services to Swaffham & King's Lynn.
Entrance Hall
UPVC double glazed entrance door to front aspect, loft access, electric storage heater, built in cupboard housing hot water cylinder.
Lounge/ Dining Room - 27'4" (8.33m) x 13'3" (4.04m) Max
Feature fireplace with inset multi fuel burning stove, wall mounted air conditioning unit, sliding patio doors opening to conservatory, high level UPVC double glazed window to side aspect, electric storage heater.
Conservatory - 10'8" (3.25m) x 10'9" (3.28m)
UPVC double glazed conservatory with vaulted glass ceiling, French doors opening to rear garden.
Kitchen - 12'10" (3.91m) x 7'10" (2.39m)
Fitted kitchen units to wall and floor, work surface over, stainless steel sink unit with mixer tap and drainer, large electric double oven with five ring ceramic hob and extractor hood over, space and plumbing for washing machine, integrated dishwasher, space for under counter fridge/freezer, built in storage cupboard, UPVC double glazed door opening to side aspect, UPVC double glazed window to front aspect, electric storage heater, lights within top glazed cupboards and floor plinth lighting.
Bedroom One - 11'10" (3.61m) x 13'4" (4.06m)
UPVC double glazed window to rear aspect, electric storage heater.
Bedroom Two - 13'4" (4.06m) x 9'0" (2.74m)
UPVC double glazed window to front aspect, electric storage heater.
Bedroom Three - 10'11" (3.33m) x 9'0" (2.74m)
High level UPVC double glazed window to side aspect, electric storage heater.
Shower Room
Walk-in double shower cubicle, wash basin, WC, fully tiled walls, obscure glass UPVC double glazed window to side aspect, extractor fan, electric storage heater.
Outside Front
To the front of the property the front garden is laid to lawn, the driveway provides off road parking and is laid to block paving, shrubs and plants to borders, covered carport to side giving access to garage, outside light, gated access to rear garden.
Rear Garden
Enclosed rear garden laid to lawn, two paved patio seating areas, further seating area laid to shingle to the rear of the garden, shrubs and plants to beds and borders, fruit trees, garden pond, wooden garden shed, gated access to front.
Garage - 19'3" (5.87m) x 9'2" (2.79m)
Remote controlled up and over electric main door to front aspect, window and main door to rear aspect, electric power and light.
Notice
Please note we have not tested any apparatus, fixtures, fittings, or services. Interested parties must undertake their own investigation into the working order of these items. All measurements are approximate and photographs provided for guidance only.
Property info
For more information about this property, please contact
Longsons, PE37 on +44 1760 358002 * (local rate)
Disclaimer
Property descriptions and related information displayed on this page, with the exclusion of Running Costs data, are marketing materials provided by Longsons, and do not constitute property particulars. Please contact Longsons for full details and further information. The Running Costs data displayed on this page are provided by PrimeLocation to give an indication of potential running costs based on various data sources. PrimeLocation does not warrant or accept any responsibility for the accuracy or completeness of the property descriptions, related information or Running Costs data provided here.

























.png)

