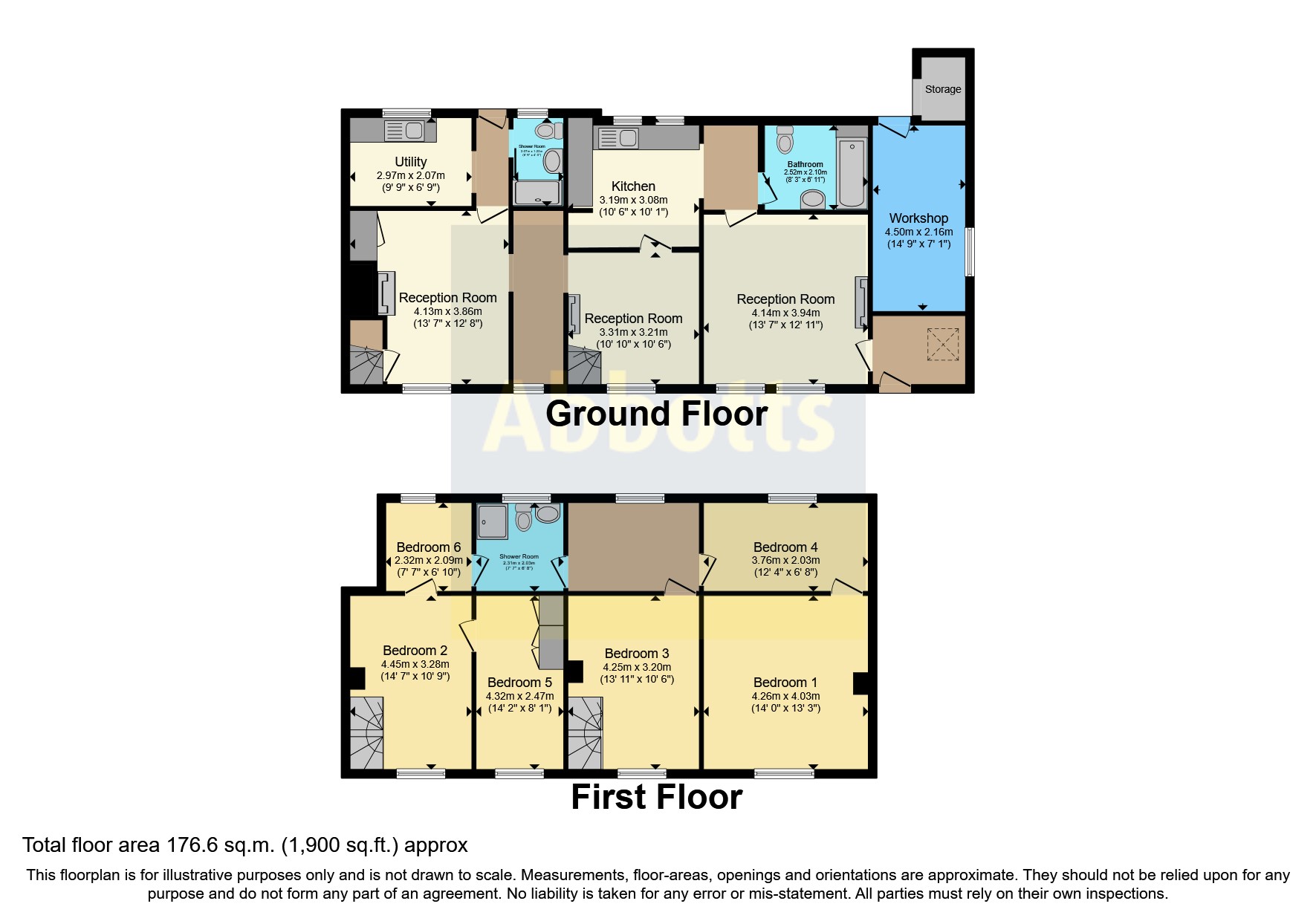Semi-detached house for sale in Home Lane, Hindringham, Fakenham NR21
* Calls to this number will be recorded for quality, compliance and training purposes.
Property features
- Character cottage which was origionaly three cottages converted into one.
- Would benefit from some updating
- Six rooms to the first floor
- Three reception rooms
- Wood burning stoves
- Exposed timbers and beams
- Old Norfolk winder staircases
- Good size rear garden
- Edge of village location
- Easy access to Fakenham and Holt
Property description
Character cottage in the sought after village of Hindringham. It would benefit from some updating but offers a good size cottage. It was origionaly three cottages but has been converted into one many years ago. (The property could potentially be split back into shared living accommodation).
The property gives the feeling you are in the countryside as situated on the edge of the village. The property has good size gardens, lots of character features including wood burning stoves, exposed timbers and beams, old original doors and original old Norfolk winder staircases. The property has economy seven electric heating as well as two wood burning stoves and an open fire.
Hindringham is a sought after village situated 8.5 miles north east of the town of Fakenham, 9 miles from the Georgian market of Holt, 6 miles from the coastal town at Blakeney, 7 miles from the coastal town of Wells- Next-The-Sea, 11 miles from the coast at Weybourne, 16 miles west of the coastal town of Cromer.<br /><br />
Porch (2.26m x 1.7m)
Front door into a porch. Space for coasts and shoes. Chinese Slate flooring. Sky light window. Exposed beam in ceiling. Ceiling light. Attic access. Door to sitting room.
Sitting Room (4.04m x 3.86m)
Two windows to the front aspect. Spotlights. Multi fuel wood burning stove set in a fire place with a timber mantle over. Storage heater. Exposed beam in ceiling. Origional old character door leads into an inner hall.
Inner Hall
Ceramic tiled flooring. Door to ground floor bathroom.
Ground Floor Bathroom (2.5m x 2m)
Panelled bath. Ceramic tiled flooring. Obscure window to the rear aspect. WC. Hand basin. Part tiled walls. Shelving. Ceiling light. Wall mounted light.
Kitchen (3.2m x 3.12m)
Ceramic tiled flooring. Storage heater. Exposed timbers. Fitted range of base and wall cupboards with work surfaces over. Stainless steel sink and drainer with mixer tap over. Two windows to the rear aspect. Space for an oven. Ceiling light. Open space to dining room.
Dining Room (3.23m x 3.15m)
Wood effect flooring. Sweet little wood burning stove. Window to the front aspect. Exposed timbers painted black. Wall lights. Exposed timbers. Door to staircase. Old character door leads into dividing cottage. Window to the front aspect. Exposed timbers. Wall light. Open space to living room.
Living Room (4.17m x 3.78m)
Red brick open fire place with hearth. (Currently not used). Two windows to the front aspect. Exposed timbers painted black. Two doors to built in cupboards. Door to rear lobby. Door to stairs.
Rear Lobby
Ceiling light. Door leading to the rear garden. Door to ground floor shower room.
Ground Floor Shower Room
Shower. Pedestal sink. WC. Obscure window to the rear aspect. Heated towel rail. Ceiling light. Ceramic tiled flooring.
Utility Room
Ceramic tiled flooring. Window to the rear aspect. Spaces for a washing machine and fridge freezer. Base cupboard with single stainless steel sink and drainer with separate taps.
First Floor Landing
Old Norfolk winder stair case leads to one of the first floor bedrooms.
Bedroom (4.37m x 3.25m)
Carpet. Wall lights. Window to the front aspect. Two free standing wardrobes will stay.
Bedroom
4.45m Max x 2.51m Max - Window to the front aspect. Exposed timbers in feature wall. Open space to single bedroom. Carpet. Ceiling light. Door to airing cupboard with hot water cylinder and shelving.
Bedroom (2.24m x 1.96m)
Window to the rear aspect. Wood effect flooring. Wall lights. Door to shower room.
Shower Room (2.13m x 1.98m)
Shower cubicle with shower over. Pedestal sink. WC. Vinyl tile effect flooring. Wall light. Window to the rear aspect. Heated towel rail. Jack and Jill door to dressing area.
Dressing Area Room (2.8m x 2.03m)
Jack and Jill door to shower room. Wall light. Door to bedroom.
Bedroom (3.7m x 1.98m)
Window to the rear aspect. Ceiling light.
Bedroom (4.1m x 4m)
Double cast iron bed will stay. Small wardrobe will stay. Wall light. Ceiling light.
Bedroom (4.17m x 3.23m)
Window to the front aspect. Carpet. Ceiling light. Cupboard housing the electrics. Exposed beam in the wall.
Rear Garden
A five bar gate to the front leads to a gravel drive way with parking for two cars plus. The garden is enclosed with hedging. Patio area. Seating area. Outside tap. Wood store. Outhouse. A well ( Currently not used). Area laid to lawn. Established trees. Shrubs. Well stocked beds and borders. Outside light. Outside tap.
Property info
For more information about this property, please contact
Abbotts - Fakenham, NR21 on +44 1328 608979 * (local rate)
Disclaimer
Property descriptions and related information displayed on this page, with the exclusion of Running Costs data, are marketing materials provided by Abbotts - Fakenham, and do not constitute property particulars. Please contact Abbotts - Fakenham for full details and further information. The Running Costs data displayed on this page are provided by PrimeLocation to give an indication of potential running costs based on various data sources. PrimeLocation does not warrant or accept any responsibility for the accuracy or completeness of the property descriptions, related information or Running Costs data provided here.


























.png)
