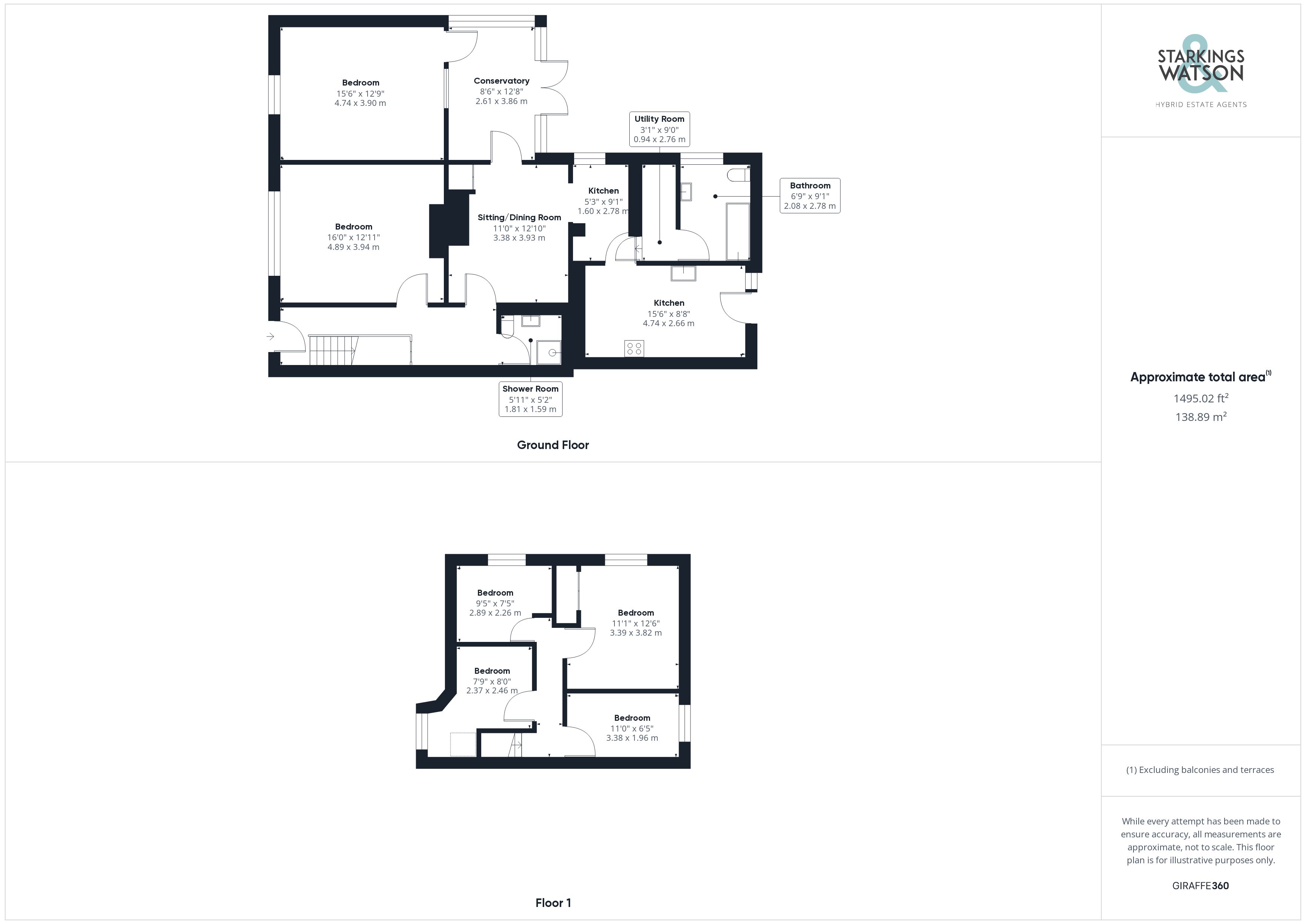Semi-detached house for sale in Earlham Green Lane, Norwich NR5
* Calls to this number will be recorded for quality, compliance and training purposes.
Property features
- Semi-Detached Home
- Currently A Successful HMO Rental
- Six Generous Bedrooms Over Two Floors
- Modern Kitchen
- Sitting Room & Conservatory
- Garden Approx 100 Ft (stms)
- Driveway Parking To Front
- Excellent Location For uea & N&N
Property description
Located on the popular earlham green lane opposite 'Twenty Acre Wood', this extended semi-detached home offering six bedrooms over two floors is currently a successful HMO rental property generating significant income in the region of £3000 pcm on a room by room basis. The semi-detached chalet is the ideal purchase for a purchaser looking to acquire a ready made rental option and has accommodation extending to approximately 1500 sq ft (stms) alongside driveway parking to the front and a very generous rear garden measuring approx. 100 ft (stms) to the rear. Internally you will find on the ground floor, two large bedrooms, a communal sitting room, modern kitchen, utility room, conservatory and two bathrooms. On the first floor there are four further bedrooms meaning there are six in total.
In summary Located on the popular earlham green lane opposite 'Twenty Acre Wood', this extended semi-detached home offering six bedrooms over two floors is currently a successful HMO rental property generating significant income in the region of £3000 pcm on a room by room basis. The semi-detached chalet is the ideal purchase for a purchaser looking to acquire a ready made rental option and has accommodation extending to approximately 1500 sq ft (stms) alongside driveway parking to the front and a very generous rear garden measuring approx. 100 ft (stms) to the rear. Internally you will find, on the ground floor, two large bedrooms, a communal sitting room, modern kitchen, utility room, conservatory and two bathrooms. On the first floor there are four further bedrooms meaning there are six in total.
Setting the scene The property is approached via the frontage with large shingled driveway providing off road parking for multiple vehicles. There is then side access leading down the side to the rear garden with the main entrance door to the front.
The grand tour Entering via the main entrance door you will find a hallway with stairs to the first floor landing as well as understairs storage. Accessed off the hallway is the shower room as well as one of the larger bedrooms with bay window to front. There is also access to the communal sitting room which in turn leads to the conservatory which overlooks the rear garden providing another communal living space. Accessed off the conservatory is another double bedroom. To the rear of the property you will find a utility space and a large separate kitchen which is modern and well fitted with a range of appliances. The utility room offers further storage and space and plumbing for washing machine. There is then another bathroom on the ground floor accessed via the utility room with bath and shower over. Heading up to the first floor you will find four ample bedrooms all with lockable doors and the required furniture.
The great outdoors The impressive rear garden measures in excess of 100 ft (stms). There is access to the side of the property which in turn leads to the rear garden. The rear garden is laid to lawn with numerous shrubs and bushes and enclosed by fencing, there is also a patio area and a useful garden shed. There is plenty of space to the rear to extend further if required (stp).
Out & about Located on the fringe of Norwich City, this property provides a delightful retreat from the hustle and bustle, but within convenient distance to the main shopping district, University of East Anglia, train station and Riverside complex. A number of pubs, cafes, restaurants, cinema and bars can be found along with fantastic shopping outlets. Easy access to main road links can be found, in particular the A11 and A47.
Find us Postcode : NR5 8HF
What3Words : ///reject.agrees.flute
virtual tour View our virtual tour for a full 360 degree of the interior of the property.
Agent note Buyers are advised the property is currently a functioning HMO rental and generating a monthly income of approx. £3000. The property is suitable for purchasers looking to continue this usage.
Property info
For more information about this property, please contact
Starkings & Watson, NR5 on +44 1603 398262 * (local rate)
Disclaimer
Property descriptions and related information displayed on this page, with the exclusion of Running Costs data, are marketing materials provided by Starkings & Watson, and do not constitute property particulars. Please contact Starkings & Watson for full details and further information. The Running Costs data displayed on this page are provided by PrimeLocation to give an indication of potential running costs based on various data sources. PrimeLocation does not warrant or accept any responsibility for the accuracy or completeness of the property descriptions, related information or Running Costs data provided here.























.png)
