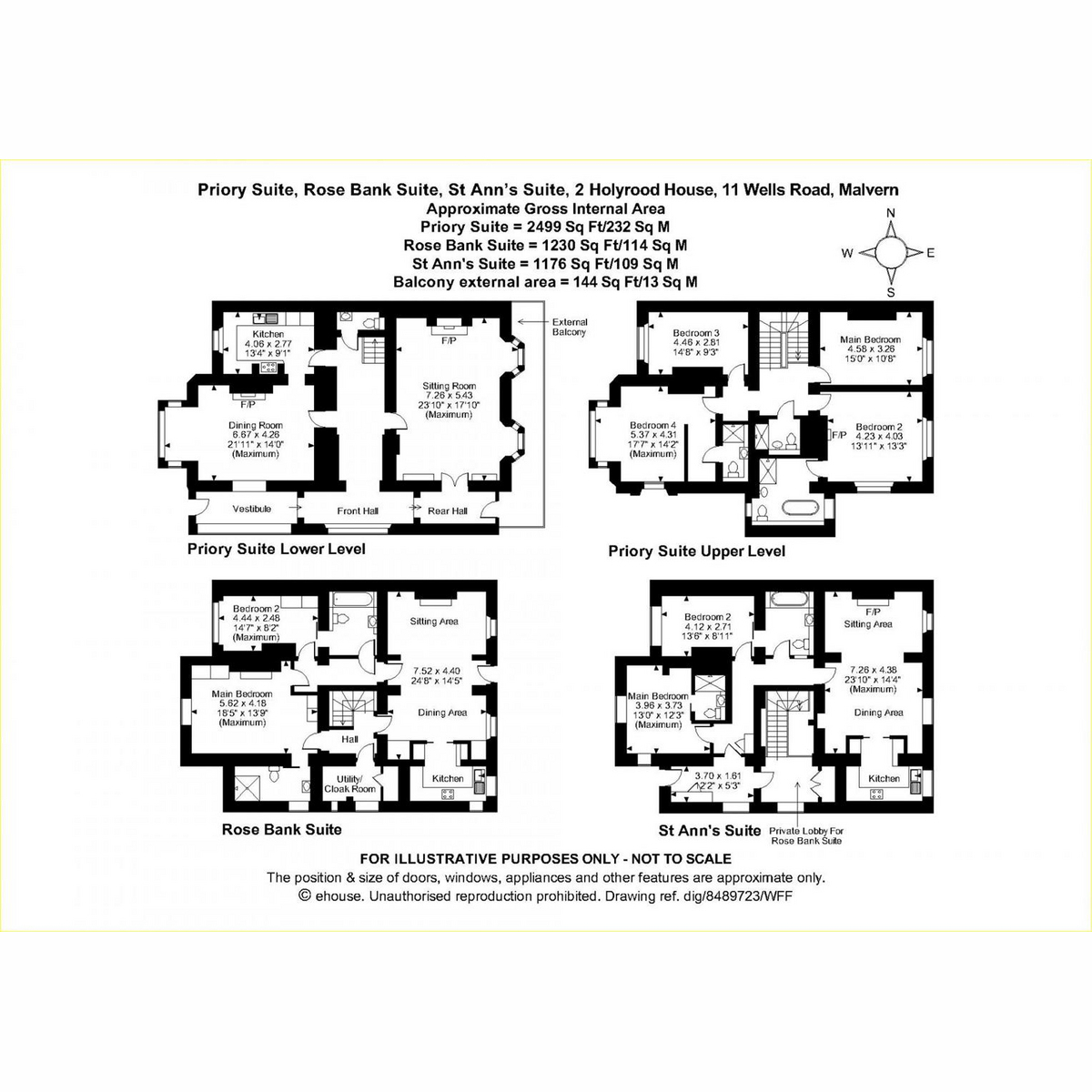Detached house for sale in Wells Road Malvern, Worcestershire WR14
* Calls to this number will be recorded for quality, compliance and training purposes.
Property features
- Elegant restoration of historical Grade II Listed building
- Breathtaking panoramic views
- Excellent Malvern location
- Luxury accommodation throughout
- Parking
- 10 year insurance backed warranty from icw for the work carried out to the property
- Council Tax Band to be confirmed
- EPC Rating C
Property description
The Priory Suite is an elegant four bedroom house which is part of the stunning Holyrood House development. There are also two, 2 bedroom luxury apartments available, St. Ann's Suite and Rose Bank Suite. Each property has two parking spaces and exceptional views. The Grade II Listed building is steeped in history and dates back to 1842 when it was founded as a hydrotherapy clinic by the two leading pioneers of this particular treatment, Dr James Wilson and Dr James Manby Gully. It is believed that Florence Nightingale had water treatments at Holyrood House. Many original features can be found throughout the properties as well as modern facilities for everyday living
Ground Floor
Priory Suite is an exquisite four bedroom home which has been fully renovated to create a grand and unique property. The entrance hall is approached through a fabulous original oak door, has an Italian tiled floor and access to the balcony at the rear of the property. The hall is of a substantial size and is home to the downstairs WC, as well as the impressive staircase which has original slate stairs. All of the reception rooms lead from this area, including the dining room which has dual aspect windows, high ceilings and a feature stone fireplace. This is a stunning room for entertaining and is adjoined to the kitchen. The kitchen has a range of bespoke light coloured units with granite worktops and an assortment of Neff appliances including a dishwasher, Rangemaster oven, fridge freezer, washing machine and tumble drier. The spacious sitting room is at the rear of the property and has panoramic views of the county of Worcestershire – the room has large windows making the most of these breathtaking scenes. With high ceilings, attractive wooden flooring, a feature stone fireplace and working gas wood burner, this elegant room is grand and homely at the same time
First Floor
There are four bedrooms on the first floor as well as a family bathroom. The main bedroom benefits from the stunning views and has an en-suite bathroom which has a walk-in shower, vanity unit, WC and a free standing bath which arguably has the best view in the county. Bedroom two has a dressing area together with an en-suite shower room. The further two double bedrooms share the facilities of the family bathroom which has a large walk-in shower, vanity unit and WC
Outside
Priory Suite has two parking spaces
Tenure
Leasehold with over 900 years remaining. On the sale of the last of the 3 properties the virtual freehold will be transferred to the 3 property owners and nil charge, so they will own and control their own property for the duration of the lease, with effectively no ground rents for the duration. Contact the agent for further details
Note
All the pictures in the brochure were taken on site except for the rear elevation and the Rose Bank Suite pictures which are CGI’s. Please note, computer generated images are indicative only. Decorative finishes and fixtures and fittings do not represent the current state of the property. The rooms shown in the photographs have been virtually staged. It should not be assumed that any contents/furniture are included in the sale
Disclaimer
All measurements are approximate and quoted in metric with imperial equivalents and for general guidance only and whilst every attempt has been made to ensure accuracy, they must not be relied on.
The fixtures, fittings and appliances referred to have not been tested and therefore no guarantee can be given and that they are in working order.
Internal photographs are reproduced for general information and it must not be inferred that any item shown is included with the property.
Whilst we carryout our due diligence on a property before it is launched to the market and we endeavour to provide accurate information, buyers are advised to conduct their own due diligence.
Our information is presented to the best of our knowledge and should not solely be relied upon when making purchasing decisions. The responsibility for verifying aspects such as flood risk, easements, covenants and other property related details rests with the buyer
Property info
For more information about this property, please contact
Fine & Country - Droitwich, WR9 on +44 1905 417725 * (local rate)
Disclaimer
Property descriptions and related information displayed on this page, with the exclusion of Running Costs data, are marketing materials provided by Fine & Country - Droitwich, and do not constitute property particulars. Please contact Fine & Country - Droitwich for full details and further information. The Running Costs data displayed on this page are provided by PrimeLocation to give an indication of potential running costs based on various data sources. PrimeLocation does not warrant or accept any responsibility for the accuracy or completeness of the property descriptions, related information or Running Costs data provided here.



































.png)
