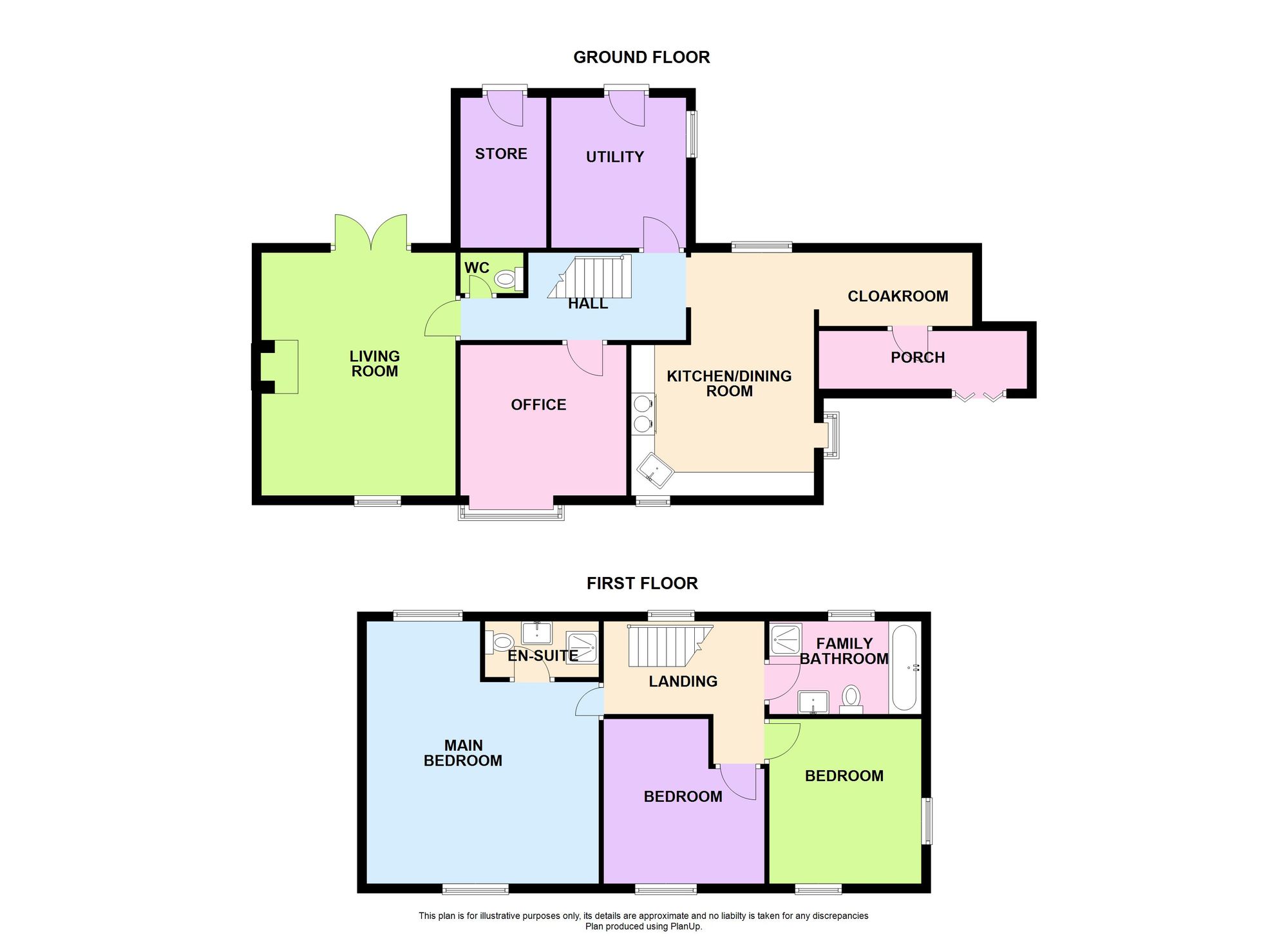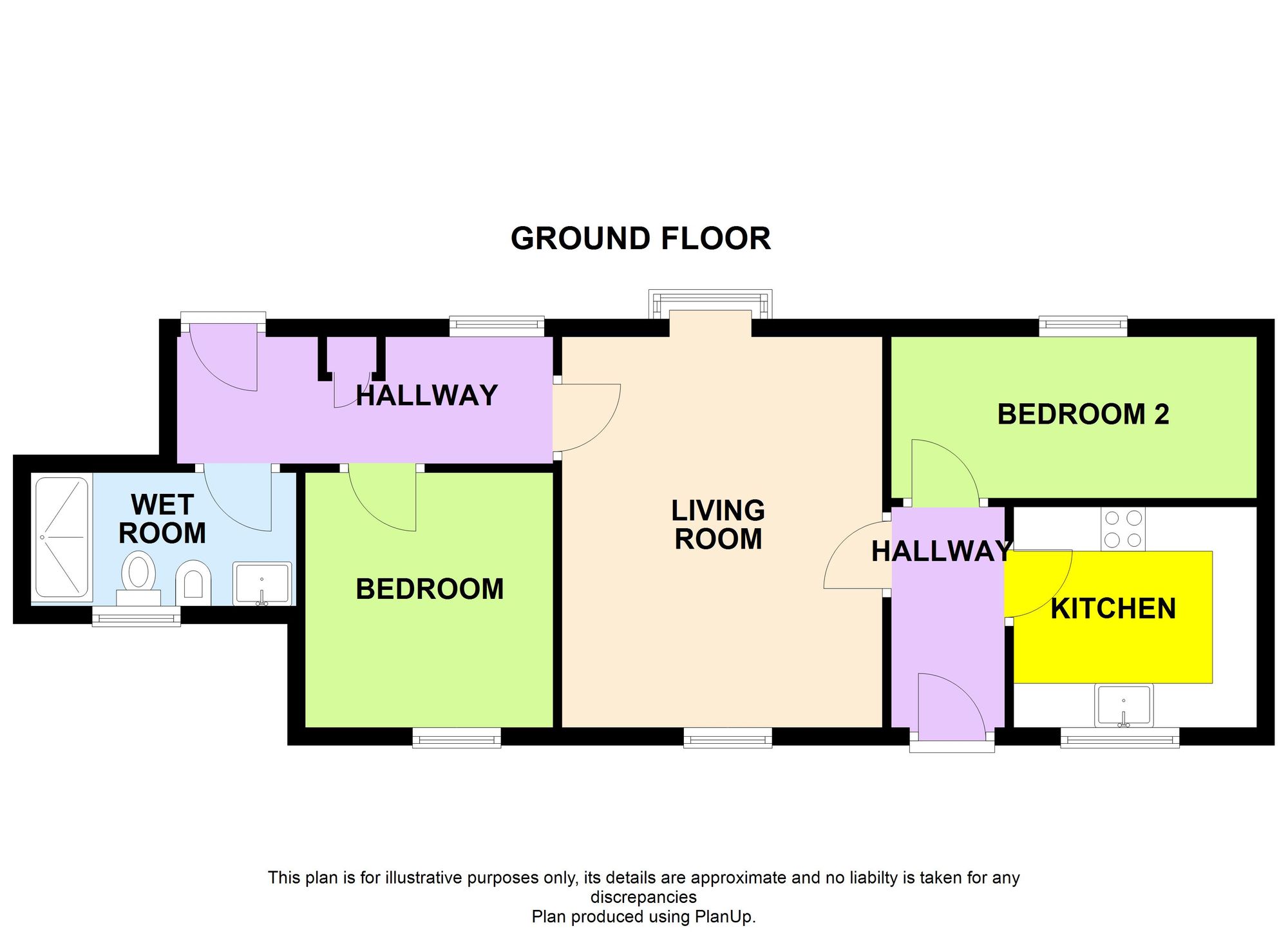Property for sale in Crews Hill Court, Alfrick WR6
* Calls to this number will be recorded for quality, compliance and training purposes.
Property features
- Opportunity to purchase two properties
- Total of 5 bedrooms
- Development Potential
- Unique Properties
- Beautiful Setting
Property description
Hollywell Homes are offering for sale two adjoining properties in the beautiful countryside setting of Alfrick. This is a rare opportunity to purchase a combination of a 3-bedroom house alongside a 2-bedroom bungalow both with garage and off-road parking - an opportunity not to be missed.
Full Description -
A spacious 3-bedroom family home adjoining a single storey 2-bedroom house situated on the edge of the rural village of Alfrick. A house combination ideal for a family wishing a new life in the country with an independent home alongside – ideal for an elderly relative for example. The properties were part of a six-property barn conversion in 1985, which are served by a private driveway leading to a garage block and including secluded off-road parking. Each property has a garage.
Alfrick is a thriving Worcestershire village with, at its centre, a busy community shop, café and post office situated in the grounds of a modern village hall that also includes a playing field, new children’s playground and public tennis court. The children of Alfrick can attend Suckley primary school nearby and various secondary education options in Bromyard, Martley, Malvern and Worcester. The village is served by a regular bus service to Worcester.
Westacre, the family home, comprises on the ground floor a large living room with patio doors leading to a small rear garden with a patio, lawn and planted borders. The ground floor also includes a fully fitted kitchen diner, a large utility room, a separate boiler room with external access, a second spacious reception room, an understairs WC, and internal and external porches leading to a front garden, with a second patio and garden mainly laid to lawn. Upstairs there is a family bathroom, two double bedrooms and a large master bedroom with an ensuite WC and shower.
Woodfield Barn, in addition to the two bedrooms, comprises a wetroom with shower, WC, bidet and wash-hand basin; a spacious lounge and a fitted kitchen. It has gardens front and back. The back garden has a lean-to shed, patio, lawn and greenhouse. The vendors have obtained a contemporary local architect’s outlines of five options for developing the property that are freely available if required.
Cloak Room (House) (1.82m x 1.38m)
Kitchen Diner (House) (5.36m x 3.12m)
Utility Room (House) (2.98m x 2.82m)
Office (House) (3.66m x 3.34m)
Living Room (House) (5.36m x 5.05m)
Family Bathroom (House) (3.18m x 1.84m)
Bedroom 3 (House) (3.36m x 3.04m)
Bedroom 2 (House) (3.52m x 3.44m)
Master Bedroom (House) (4.96m x 4.13m)
Kitchen (Bungalow) (2.99m x 2.92m)
Bedroom 2 (Bungalow) (4.13m x 1.85m)
Living Room (Bungalow) (4.76m x 3.34m)
Bedroom 1 (Bungalow) (3.16m x 2.74m)
For more information about this property, please contact
Hollywell Homes, WR1 on +44 1905 946366 * (local rate)
Disclaimer
Property descriptions and related information displayed on this page, with the exclusion of Running Costs data, are marketing materials provided by Hollywell Homes, and do not constitute property particulars. Please contact Hollywell Homes for full details and further information. The Running Costs data displayed on this page are provided by PrimeLocation to give an indication of potential running costs based on various data sources. PrimeLocation does not warrant or accept any responsibility for the accuracy or completeness of the property descriptions, related information or Running Costs data provided here.






































.png)


