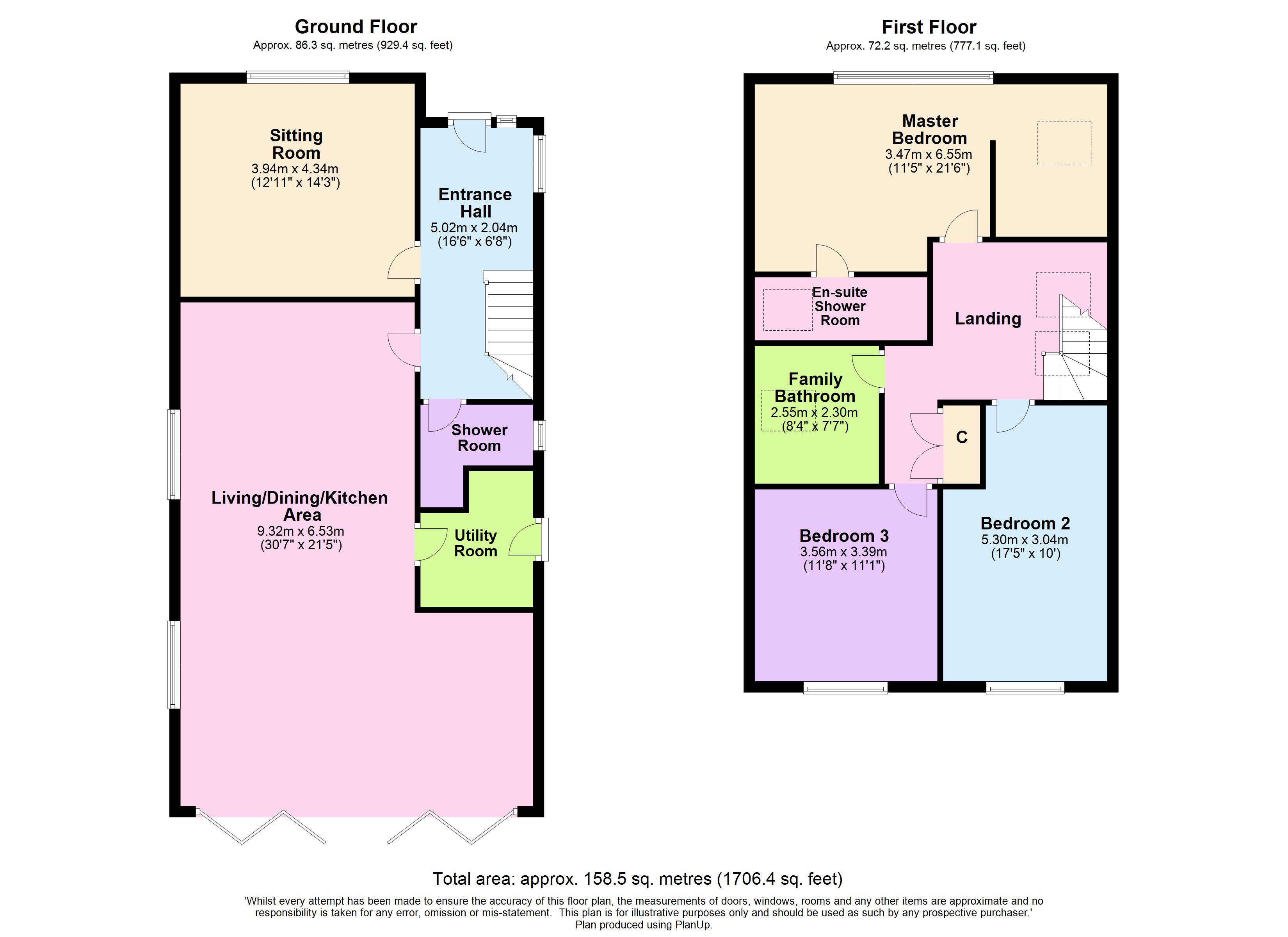Detached house for sale in Hare Lane, Hordle, Lymington SO41
* Calls to this number will be recorded for quality, compliance and training purposes.
Property features
- Entrance Hall
- Sitting Room
- Stunning Open Plan Kitchen/Dining/Family Room
- Utility Room
- Cloakroom
- Feature Landing
- Three Double Bedrooms
- Family Bathroom
- En-Suite Shower Room
- Dressing Area
Property description
A stunning brand new individual property built to a high quality and contemporary design by highly regarded local builders Quay Point. The property has been held back from the market until fully completed and is now available for immediate occupation. This wonderful individual property features a fantastic large kitchen/living/dining area with bi-fold doors onto the landscaped garden, a large separate sitting room, three double bedrooms including an impressive large master bedroom with en-suite shower room, dressing area and feature glazing. The property also benefits from a good sized and fully landscaped plot and an internal viewing is strongly recommended to fully appreciate both the size and quality of the property.
Entrance hall with engineered oak flooring, feature oak and glass staircase to the first floor, recess ceiling spotlights, double glazed front door and under stairs storage
Lovely sitting room with a pleasant wooded outlook to the front
Stunning large kitchen/dining/family room with the kitchen area having an excellent range of high quality units with soft closing drawers and doors, Quartz worktops, upstands and breakfast bar and an under mounted one and half bowl sink unit with mixer tap over. There is an excellent range of built in appliances incorporating twin Bosch electric ovens, touch control Bosch induction hob, contemporary extractor over, dishwasher and recess for American style larder fridge. The remainder of the room has ample space for a dining table, sofas etc. And bi-fold doors extending almost the entire width of the room providing a lovely outlook over the gardens
Useful separate utility room with further range of wall and base units with stone effect worktop and an inset one and a half bowl sink unit with mixer tap over, space for washing machine and tumble dryer and double cloaks cupboard
Ground floor shower room fitted with a high quality white suite comprising a fully tiled shower cubicle with thermostatic control shower, wash basin with storage beneath, WC, tiled flooring, attractive wall tiling, recess ceiling spotlights and an extractor fan
Impressive large landing with high level double glazed Velux windows and twin storage cupboard
Three large first floor double bedrooms with the stunning master bedroom having a feature high ceiling complimented with bespoke full height glazing, a separate dressing area and a luxury en-suite shower room fitted with a high quality white suite
Family bathroom again fitted with a high quality white suite comprising a tiled panel bath with mixer tap over, wash basin with storage beneath, WC, separate corner shower cubicle with thermostatic controlled shower, fully tiled walls, chrome ladder style heated towel rail, double glazed Velux window and tiled flooring
Underfloor heating on the ground floor
Property info
For more information about this property, please contact
Mitchells Estate Agents, BH25 on +44 1425 292821 * (local rate)
Disclaimer
Property descriptions and related information displayed on this page, with the exclusion of Running Costs data, are marketing materials provided by Mitchells Estate Agents, and do not constitute property particulars. Please contact Mitchells Estate Agents for full details and further information. The Running Costs data displayed on this page are provided by PrimeLocation to give an indication of potential running costs based on various data sources. PrimeLocation does not warrant or accept any responsibility for the accuracy or completeness of the property descriptions, related information or Running Costs data provided here.


































.jpeg)
