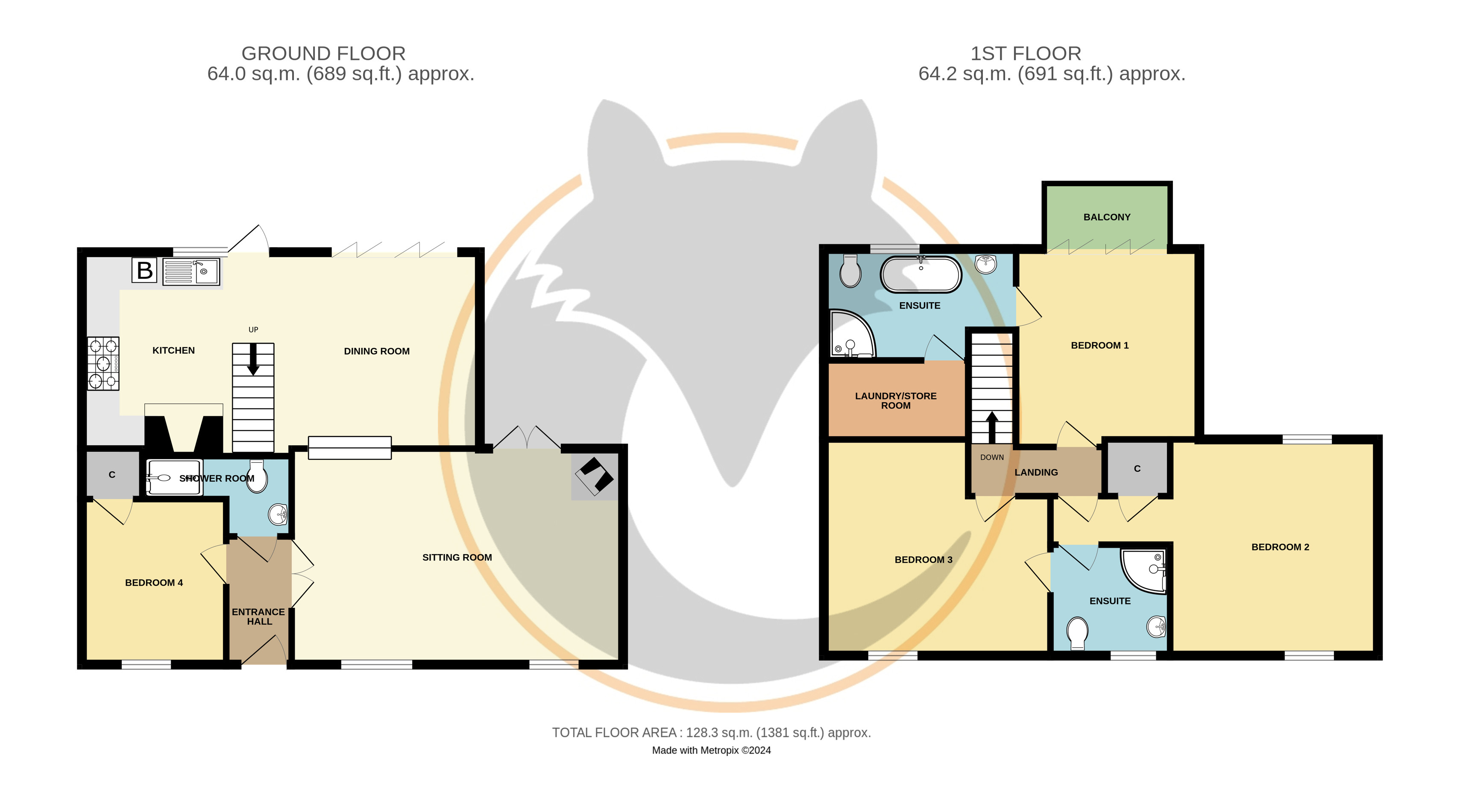Semi-detached house for sale in Manchester Road, Sway, Hampshire SO41
* Calls to this number will be recorded for quality, compliance and training purposes.
Property description
A character four bedroom semi-detached cottage with two shower rooms, large bath/shower room and the benefit of two garages.
Please note viewings are limited to fridays between 1PM & 3PM only.
Precis of accommodation: Entrance hall, cloak/shower room, bedroom four, sitting room, kitchen/diner, first floor landing, bedroom one with small balcony and bath/shower room, two further good size bedrooms and further shower room. Outside: Pretty rear garden and two garages nearby.
Covered porch:
Latch door to:
Entrance hall:
Tiled floor. Glazed double doors to sitting room and doors to:
Cloak/shower room:
'L' shaped room. Large fully tiled shower cubicle with Mira shower unit; pedestal wash hand basin with tiled splashback and nearby shaver point; low level w.c. Tiled floor. Upright ladder style chromium radiator.
Ground floor bedroom four: 10' x 8'7" (3.05m x 2.62m)
Plus large wardrobe cupboard. Tiled floor. Radiator. Double glazed front aspect window.
Sitting room: 19'11" x 12'11" (6.07m x 3.94m)
Fitted woodburner on tiled plinth. Feature original bread oven doors. Double glazed double doors to outside. Radiator. Recessed downlighters. Double glazed front aspect windows. Square arch through to:
Kitchen/diner:
Dining Area: 12'3" x 11'5" (3.73m x 3.48m)
Tiled floor. Radiators. Recessed downlighters. Double glazed bi-fold door opening to the patio and garden. Stairs with glazed balustrade leading to first floor with storage space under. Opening to the kitchen:
Kitchen: 11'9" x 9'2" maximum (3.58m x 2.8m maximum)
Incorporating chimney breast with feature oven. Cupboards incorporating dishwasher, washing machine, fridge and freezer under ample roll top wooden worktop. Inset deepware sink with cupboard under, double glazed window above overlooking the garden. Range of matching eye-level cupboards incorporating built-in microwave and concealed underlighting. Tiled floor and splashbacks. Recessed downlighters. Double glazed door leading out to the patio and garden.
First floor landing:
Bedroom one: 11'4" x 11' (3.45m x 3.35m)
Exposed wood flooring. Radiator. Bedside light points. Bi-fold door opening to small balcony. TV aerial point. Door to:
En suite bathroom: 11'7" (3.53) x 6'8" (2.03) maximum measurements
White suite comprising panelled bath with mixer tap and shower attachment; pedestal wash hand basin with nearby shaver point; low level w.c., corner shower cubicle with fixed head and flexible hose. Fully tiled walls and floor. Upright ladder style chromium radiator. Double glazed obscure window. Recessed downlighters. Door to:
Walk-in storage cupboard: 8'8" x 4'10" (2.64m x 1.47m)
Hanging rail with shelf over and further range of shelving, radiator and ceiling light point.
Bedroom two: 13'2" x 12'5" (4.01m x 3.78m) main measurement
Plus entrance area which gives access to a useful shelved cupboard with electric light and also access to a shower room. Radiator. Bedside light points. Ceiling beam. Double glazed UPVC windows to front and rear aspects.
Bedroom three: 13'6" x 13' (4.11m x 3.96m) maximum measurements
Exposed wooden floorboards. Radiator. Double glazed UPVC front aspect window. Door to:
Shower room: 7'2" x 6'7" (2.18m x 2m)
Fully tiled walls and floor. Corner shower cubicle with shower unit. Pedestal wash hand basin with shaver point. Low level w.c. Upright ladder style chromium radiator. Double glazed obscure front aspect window. Door giving access to bedroom two.
Outside:
Shrubs and flower boxes to front. Paving and sheds to the side of the property lead through to the rear garden with patio area jacuzzi and winding pathway to the bottom of the garden flanked by area of lawn with sitting out area. Outside water tap, shower unit and lighting. Further garden shed. To the side of the next property is a driveway which leads down to the:
Garaging:
Which comprises the last two garages in the block, numbers 4 & 5.<br /><br />
Property info
For more information about this property, please contact
Hayward Fox - Brockenhurst, SO42 on +44 1590 287328 * (local rate)
Disclaimer
Property descriptions and related information displayed on this page, with the exclusion of Running Costs data, are marketing materials provided by Hayward Fox - Brockenhurst, and do not constitute property particulars. Please contact Hayward Fox - Brockenhurst for full details and further information. The Running Costs data displayed on this page are provided by PrimeLocation to give an indication of potential running costs based on various data sources. PrimeLocation does not warrant or accept any responsibility for the accuracy or completeness of the property descriptions, related information or Running Costs data provided here.
































.png)
