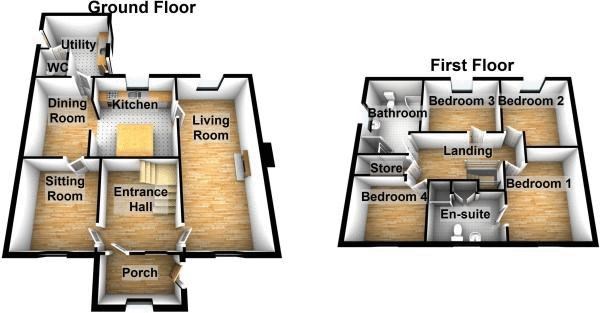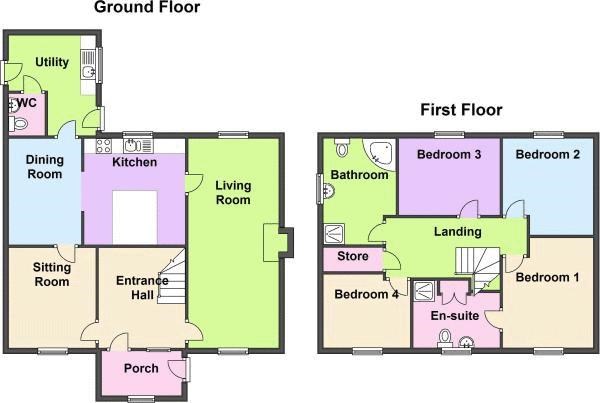Detached house for sale in East Street, Hibaldstow, Brigg DN20
* Calls to this number will be recorded for quality, compliance and training purposes.
Property features
- Beautiful detached home
- Sought after location
- Four generous bedrooms
- En-suite to master
- Off road parking and double garage
- Corner plot
Property description
Front entrance porch
3.65m x 1.49m (11' 12" x 4' 11") with a front woodgrain effect uPVC double glazed window, side woodgrain effect uPVC double glazed entrance door with inset patterned and leaded glazing, single panelled radiator, feature internal uPVC double glazed woodgrain effect patterned window looking through to the main entrance hallway with LED lighting, and internal multi panelled door leads through to the:
Entrance hallway
2.88m x 3.30m (9' 5" x 10' 10") with a dogleg staircase to the first floor accommodation with open balustrading and matching newel post with under stairs storage, dado railing, light textured finish to the ceiling and door leads through to:
Living room
6.97m x 3.00m (22' 10" x 9' 10") enjoying a dual aspect with front and rear woodgrain effect uPVC double glazed windows, attractive carpeted flooring, two single panelled radiators, dado railing, artex finish to the walls above with two single wall light points, beamed and artex finish to the ceiling, central feature gas fire on a stone hearth with brick chamber surround and chimney breast, TV and telephone point and internal door leads through to the kitchen.
Sitting room
3.32m x 2.85m (10' 11" x 9' 4") with a front woodgrain effect uPVC double glazed window, single panelled radiator, dado railing with artex finish to walls above with beamed feature ceiling, feature corner fitted fireplace, TV point and internal door leads through to:
Dining room
2.39m x 3.50m (7' 10" x 11' 6") with a side woodgrain effect uPVC double glazed window, single panelled radiator, dado railing, artex finish above with beamed and artex finish to the ceiling, internal door leads through to the utility room and brick and timber framed arch leads through to:
Kitchen
3.55m x 3.34m (11' 8" x 10' 11") with rear uPVC double glazed woodgrain effect window enjoying garden views, with the contemporary kitchen offering a vast arrange of matt white wall and base units with a complimentary counter top, built into the counter is a ceramic sink unit and drainer, four ring conductive hob and eye level double oven, the room also features double panelled radiator, textured finish to walls, beamed ceiling, telephone point and attractive tile effect vinyl flooring. Effect cushioned flooring, double panelled radiator, light artex finish to the ceiling and door through to:
Utility
2.86m x 3.32m (9' 5" x 10' 11") enjoying a dual aspect with side woodgrain effect uPVC double glazed entrance doors, side window on looking the garden, matching base and units to the kitchen with two double storage units, working top surface incorporates a single stainless steel sink unit with drainer to the side and hot and cold water supply with tiled splash backs, plumbing available for an automatic washing machine, space for fridge freezer and vent for a dryer, attractive wooden effect cushioned flooring, double panelled radiator, light artex finish to the ceiling and door through to:
Cloakroom
Has a matching two piece modern suite in white comprising low flush WC, wall mounted wash hand basin with tiled splash backs with vanity unit, single panelled radiator, and wall mounted extractor and attractive cushioned flooring.
First floor landing
Has loft access, single panelled radiator, large built in storage cupboard housing a wall mounted gas fired combination central heating boiler, and doors lead off to:
Front double bedroom 1
3.72m x 3.02m (12' 2" x 9' 11") with a front woodgrain effect uPVC double glazed window, fitted wood effect wardrobes with mirror panelling, single panelled radiator, ceiling light and fan and door into:
Stylish re-fitted en-suite shower room
2.66m x 2.88m (8' 9" x 9' 5") with a front woodgrain effect uPVC double glazed window and enjoying a contemporary modern three piece suite in white comprising vanity wash hand basin, chrome mixer tap with gloss white storage units beneath and adjoining toilet, separate walk in shower cubicle, electric shower, fully tiled contemporary walls with central mosaic style border single panelled radiator, wooden effect cushioned flooring, inset modern ceiling spotlights, wall extractor and shaver socket with built in storage area.
Rear double bedroom 2
3.14m x 3.02m (10' 4" x 9' 11") with rear woodgrain effect uPVC double glazed window, fitted wardrobes and single panelled radiator.
Double bedroom 3
3.34m x 2.54m (10' 11" x 8' 4") with a rear woodgrain effect uPVC double glazed window, fitted wardrobes and single panelled radiator towel heater rail, double panelled radiator, inset ceiling spotlights and wall extractor.
Front bedroom 4
2.86m x 2.43m (9' 5" x 7' 12") with a front woodgrain effect uPVC double glazed window, single panelled radiator and inset ceiling spotlights.
Large family bathroom
2.40m x 3.51m (7' 10" x 11' 6") with a side woodgrain effect uPVC window with inset patterned glazing, enjoying a modern four piece suite in white comprising low flush WC, pedestal wash hand basin with vanity unit beneath, corner fitted panelled bath, walk in shower, part tiling to walls with dado railing above with artex finish to a range of walls, towel heater rail, double panelled radiator, inset ceiling spotlights and wall extractor.
Grounds
The property sits behind a front stone boundary wall with the garden being of low maintenance being flagged with shingle and pebbled borders with a number of planted shrubs with access available down either side. The rear garden is extremely manageable and has a large concrete printed driveway serving off street parking to an excellent number of vehicle’s with room for a caravan or motorhome if required with the gardens being of low maintenance with shingle and slabbed areas and patio areas.
Outbuildings
The property enjoys the benefit of a detached brick built double garage with concrete tiled pitched roof and electric roller front doors and benefits from internal power and lighting, boarded roof with space to enable further storage.
Property info
Floorplan_Floorplan2 View original

Floorplan_Floorplan1 View original

For more information about this property, please contact
Paul Fox Estate Agents - Brigg, DN20 on +44 1652 321984 * (local rate)
Disclaimer
Property descriptions and related information displayed on this page, with the exclusion of Running Costs data, are marketing materials provided by Paul Fox Estate Agents - Brigg, and do not constitute property particulars. Please contact Paul Fox Estate Agents - Brigg for full details and further information. The Running Costs data displayed on this page are provided by PrimeLocation to give an indication of potential running costs based on various data sources. PrimeLocation does not warrant or accept any responsibility for the accuracy or completeness of the property descriptions, related information or Running Costs data provided here.







































.png)

