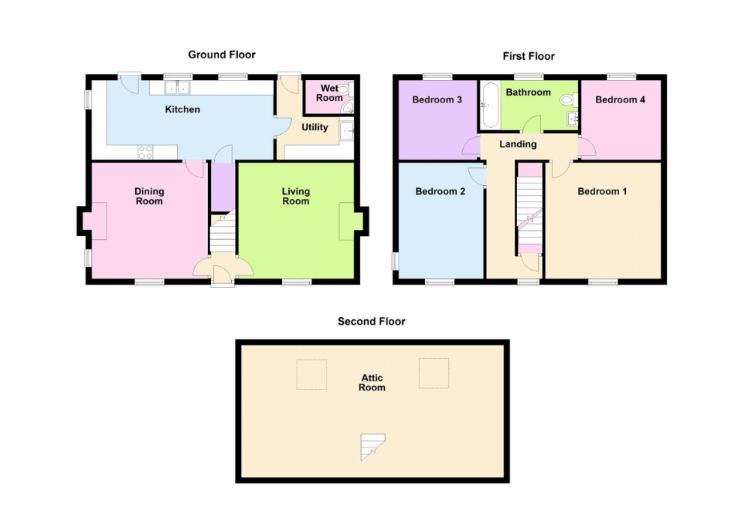Detached house for sale in Ings Lane, Hibaldstow, Brigg DN20
* Calls to this number will be recorded for quality, compliance and training purposes.
Property features
- Council tax band C
- Freehold
- Four bedrooms plus room for further development
- Outbuildings
- Amazing large gardens
- Stunning renovation
- Private plot
- Popular village location
- Open field views
- Detached character cottage
Property description
The Mill House is a captivating character cottage, meticulously renovated over 13 years. Vintage charm meets modern convenience. Accessed via a private driveway off the popular Ings Lane this is a captivating character cottage, meticulously revitalized over the past 13 years by its current owners with an evident labour of love. T
Full Description
Accessed via a private driveway off the popular Ings Lane this is a captivating character cottage, meticulously revitalized over the past 13 years by its current owners with an evident labour of love. The seamless fusion of vintage charm and contemporary elements defines each room, featuring beautiful uPVC sash-style windows, modern Victorian-inspired radiators powered by an efficient oil-fired boiler, and a well-equipped kitchen boasting integrated appliances, fulfilling every conceivable desire. The second-floor space, deliberately left untouched, presents an inviting canvas for individuals to impart their unique touch. Equipped with a complete staircase, this area holds the potential to become an additional guest bedroom or a dedicated hobbies room, allowing for personalized transformation and adaptability to diverse preferences. In summary, The Mill House stands as an exceptional residence, where historic allure harmonizes effortlessly with modern convenience. The meticulous attention to detail in the renovation and the open-ended potential of the second-floor room make this property an alluring choice for those in search of a distinctive and adaptable living space.
Entrance
As you approach the property you are met by a handsome entrance door which opens into the characterful light hallway
Lounge (3.87m x 3.88m (12'8" x 12'8"))
Just off the hallway and facing over the front garden this beautiful cosy room is full of features, the main one being the focal brick fireplace which houses the log burning stove, this room is a perfect family space with enough room for seating for the whole family
Dining Room (3.89m x 3.90m (12'9" x 12'9"))
Located from the hallway adjacent to the Lounge this formal dining room is equally as stunning with focal fireplace and log burning stove and a doorway into the kitchen
Kitchen (6.12m x 2.67m (20'0" x 8'9" ))
A beautiful space combining traditional features with modern functional integrated appliances, fitted in a white gloss with complimentary wood worktops and housing a gorgeous double Belfast sink, the kitchen perfectly services the rest of the home and looks onto the rear garden. Utility - 2.67m x 1.38m Perfectly matching the kitchen the utility is perfectly planned with space for both washing machine and tumble dryer and its own inset Belfast sink
Utility (2.67m x 1.38m (8'9" x 4'6"))
Perfectly matching the kitchen the utility is perfectly planned with space for both washing machine and tumble dryer and its own inset Belfast sink
Shower Room (0.98m x 1.55m ( 3'2" x 5'1"))
Fully tiled wet room with WC and corner hand basin
Hallway
With doors to all principle first floor rooms and access to the inner hallway
Bedroom One (3.9m x 3.68m (12'9" x 12'0"))
Over looking the front this lovely light room is the perfect master bedroom
Bedroom Three (2.68m x 2.72m ( 8'9" x 8'11" ))
Also overlooking the rear garden
Bedroom Two (2.67m x 2.79m (8'9" x 9'1" ))
Over looking the rear garden and open fields
Guest Suite/Bedroom Four (3.89m x 2.84m (12'9" x 9'3" ))
A perfect double guest room with windows overlooking the front and the side.
Family Bathroom (1.9m x 3.3m (6'2" x 10'9"))
The family bathroom is simply stunning, fully tiled in white with a large panelled bath with rainfall shower over and centrally placed taps, vanity sink & WC unit with high shelving and built in downlights with a full sized heated towel rail
Externally
Nestled on a splendid private plot, The Mill House offers picturesque open field views, spacious gardens, and a charming stream along one side. Providing a perfect retreat from the hustle, the property is accessed through a private driveway and includes ample parking and a variety of outbuildings, making it a home suited for all
Second Floor Guest Suite/Hobbies Room
Accessed via a door from the inner hallway with a full staircase this room could be developed to create a guest suite/hobbies room.
Property info
For more information about this property, please contact
Biltons The Personal Estate Agent, DN16 on +44 1724 377479 * (local rate)
Disclaimer
Property descriptions and related information displayed on this page, with the exclusion of Running Costs data, are marketing materials provided by Biltons The Personal Estate Agent, and do not constitute property particulars. Please contact Biltons The Personal Estate Agent for full details and further information. The Running Costs data displayed on this page are provided by PrimeLocation to give an indication of potential running costs based on various data sources. PrimeLocation does not warrant or accept any responsibility for the accuracy or completeness of the property descriptions, related information or Running Costs data provided here.




































.png)