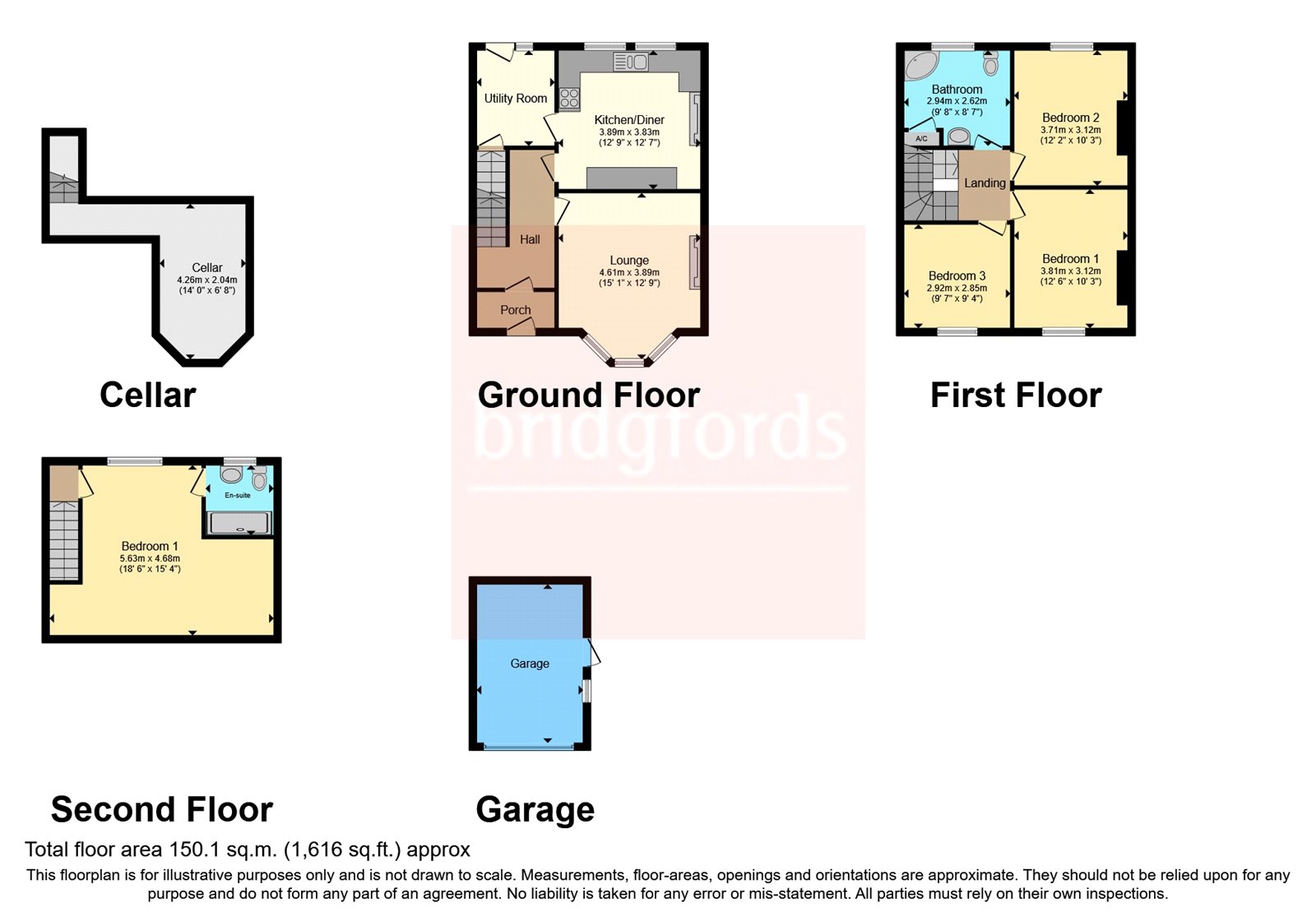Semi-detached house for sale in Windsor Road, Buxton, Derbyshire SK17
* Calls to this number will be recorded for quality, compliance and training purposes.
Property features
- Period End Terraced Property
- Four Bedrooms
- Cellars
- Courtyard Style Garden
- Detached Garage
- Subject to Reserve Price
- Sold by Modern Auction (T&Cs apply)
- Buyer Fees Apply
Property description
Offered chain free in a central location this four bedroom semi-detached accommodation offers spacious accommodation spread over four floors.
Buxton is very much the jewel of the Peaks with its rich heritage, architecture and amenities, including The Crescent & Thermal Spa, Buxton Opera House and Pavilion Gardens to name just a few.
A ground floor vestibule opens to the entrance hall, which in turn leads to a spacious living room, a well appointed dining kitchen and a utility room. There is then access from the utility room to a lower ground floor cellar which makes for great internal storage. To complete the accommodation the first floor landing leads to three well proportioned bedrooms and the family bathroom, whilst on the second floor there a superb loft conversion provides a fourth bedroom with an en-suite shower room. Externally the property benefits from a courtyard style rear garden, a driveway to the side and a detached single garage with light and power that sits immediately opposite the property. Set in an elevated position with some excellent views of Buxton to the front, this really is a great prospect for the right buyer.
This property is for sale by the Modern Method of Auction, meaning the buyer and seller are to Complete within 56 days (the "Reservation Period"). Interested parties personal data will be shared with the Auctioneer (iamsold).
If considering buying with a mortgage, inspect and consider the property carefully with your lender before bidding.
A Buyer Information Pack is provided. The buyer will pay £300.00 including VAT for this pack which you must view before bidding.
The buyer signs a Reservation Agreement and makes payment of a non-refundable Reservation Fee of 4.5% of the purchase price including VAT, subject to a minimum of £6,600.00 including VAT. This is paid to reserve the property to the buyer during the Reservation Period and is paid in addition to the purchase price. This is considered within calculations for Stamp Duty Land Tax.
Services may be recommended by the Agent or Auctioneer in which they will receive payment from the service provider if the service is taken. Payment varies but will be no more than £450.00. These services are optional
Ground Floor
Porch
Ceiling light point and fitted cupboard.
Entrance Hallway
Ceiling light point, wall mounted radiator and dado rail.
Lounge
3.2m (excluding bay) x 3.89m - Double glazed leaded bay window to front elevation, dado rail, coving to ceiling, ceiling light point, wall mounted radiator and gas fire.
Kitchen (3.73m x 3.12m)
Double glazed window to rear elevation, ceiling light point, wall mounted radiator, range of fitted wooden cream wall and base units, granite worktops, glass display units with under unit lighting, inset sink and drainer unit, tiled splashbacks, integrated oven and hob with extractor hood over, integrated dishwasher and log burning stove.
Utility Room
Double glazed window to rear elevation, wall mounted radiator, tiled flooring, ceiling light point, plumbing for washing machine and access to cellar.
Cellar (2.7m x 2.44m)
Double glazed window to side elevation, wall mounted radiator, power and lighting.
First Floor
Landing
Ceiling light point.
Bathroom (2.95m x 2.64m)
Double glazed window to rear elevation, ceiling light point, heated towel rail, corner bath, low level WC, hand wash basin in vanity unit, tiled splashbacks and airing cupboard.
Bedroom Two (3.84m x 3.1m)
Double glazed window to rear elevation, ceiling light point, wall mounted radiator and coving to ceiling.
Bedroom One (3.78m x 3.15m)
Double glazed window to front elevation, ceiling light point and wall mounted radiator.
Bedroom Three (2.92m x 2.84m)
Double glazed window to front elevation, ceiling light point and wall mounted radiator.
Second Floor
Landing
Ceiling light point.
Bedroom Four
4.17m (max) x 3.5m - Double glazed window to rear elevation, wall mounted radiator and two ceiling light points.
En-Suite
Wash hand basin in vanity unit, low level WC, shower cubicle with electric shower, tiled splashbacks, chrome heated towel rail, double glazed window to rear elevation and ceiling light point.
External
Outside
Paved and enclosed yard to the rear of the property, block paved off-road parking to the side and seperate garage with power and lighting.
Property info
For more information about this property, please contact
Bridgfords - Buxton, SK17 on +44 1298 437962 * (local rate)
Disclaimer
Property descriptions and related information displayed on this page, with the exclusion of Running Costs data, are marketing materials provided by Bridgfords - Buxton, and do not constitute property particulars. Please contact Bridgfords - Buxton for full details and further information. The Running Costs data displayed on this page are provided by PrimeLocation to give an indication of potential running costs based on various data sources. PrimeLocation does not warrant or accept any responsibility for the accuracy or completeness of the property descriptions, related information or Running Costs data provided here.



























.png)
