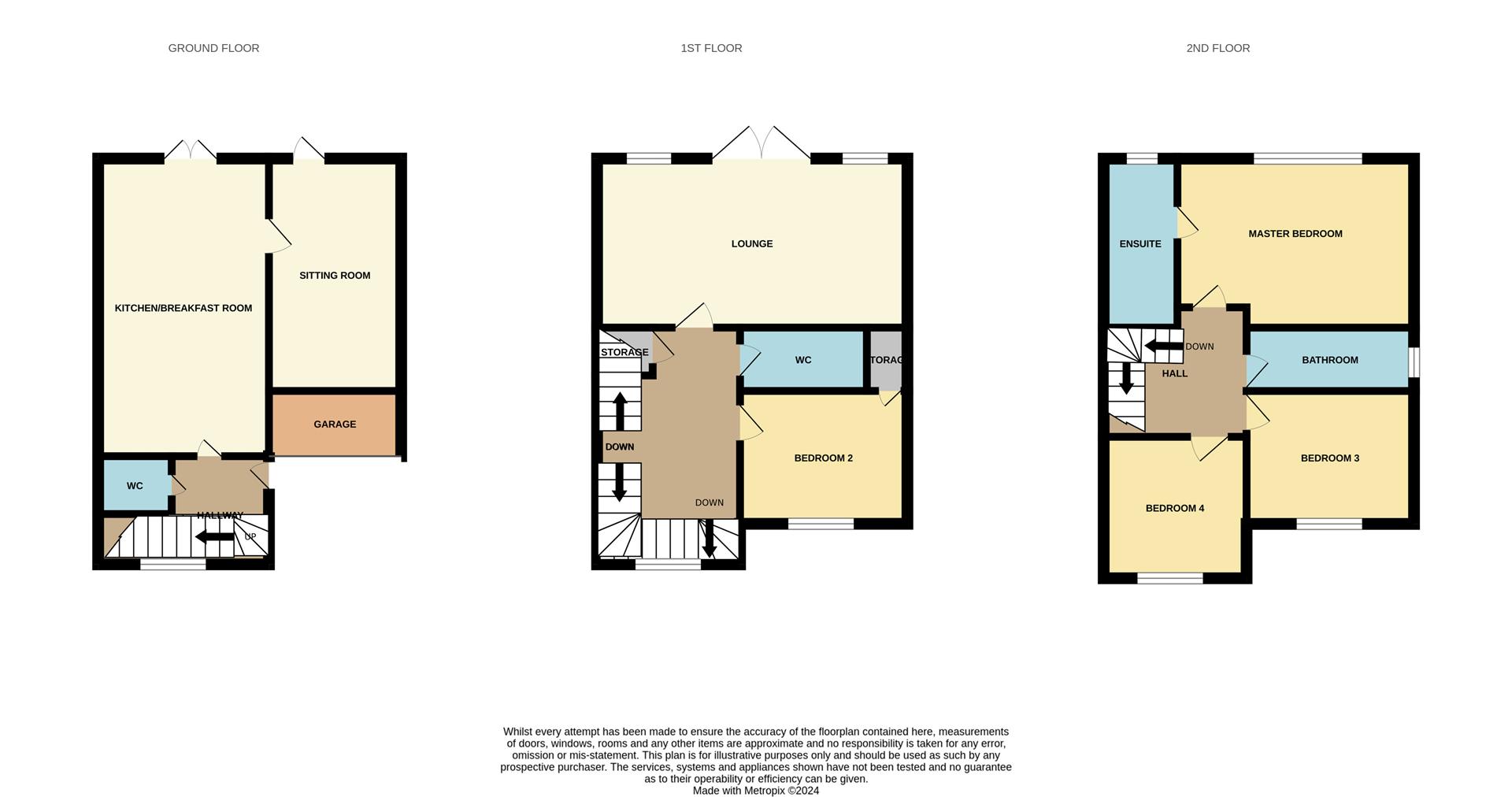Semi-detached house for sale in Sytchmill Way, Burslem, Stoke-On-Trent ST6
* Calls to this number will be recorded for quality, compliance and training purposes.
Property features
- Stunning throughout
- Generous living space
- Four good sized bedrooms
- Modern and immaculate kitchen
- Accommodation set over three floors
- Fantastic newly fitted en-suite
- Private low maintenance fully enclosed garden
- Driveway for parking
- Versatile living
- Leasehold
Property description
Reach new heights as you step into this stunning, heavenly home. A truly fantastic opportunity, as this versatile three storey semi detached home offers ample living space in the popular residential town of Burslem. The accommodation on offer comprises of a entrance hallway, with separate WC, modern, newly fitted kitchen and garage converted sitting room to the ground floor. Spacious lounge, W.C and bedroom to the first floor. Master bedroom with refurbished en suite, two bedrooms and bathroom complete the second floor. Externally, the property benefits from off road parking and fully enclosed, low maintenance, rear garden. Let us take you higher and higher and book your viewing today!
Tenure
The property is a leasehold. There are 199 years left on the lease.
The ground rent is paid twice a year, £100 1st March and £100 1st September.
The service charge is £46 twice a year on 1st March and 1st September.
Ground Floor
Entrance Hall
Double glazed entrance door to the side aspect. Radiator. Stairs to the first floor.
Cloakroom (1.94 x 0.82 (6'4" x 2'8"))
Fitted with low level W.C, wash hand basin and radiator.
Kitchen/Breakfast Room (5.42 x 2.46 (17'9" x 8'0"))
Double glazed patio doors to the rear aspect. Fitted with a range of wall base storage units with inset sink unit and side drainer. Coordinating work surface areas including breakfast bar. Space and plumbing for washing machine. Integrated appliances include electric oven with gas hob and cooker hood above, as well as built in microwave, dishwasher and fridge/freezer. Celling spot lights and radiator.
Sitting Room (Former Garage) (4.11 x 2.57 (13'5" x 8'5"))
Door to rear garden. Wall mounted electric fire,
The conversion does not currently have building regulation sign off.
First Floor Landing (5.31 x 1.27 (17'5" x 4'1"))
Double glazed window to the front aspect. Door to under-stair storage cupboard. Radiator.
Dining Room/Bedroom Two (2.94 x 2.898 (9'7" x 9'6"))
A double glazed window overlooks the front aspect. Radiator, TV point and storage cupboard housing combi boiler.
Lounge (5.23 x 3.53 (17'1" x 11'6"))
Double glazed doors leading to juliette balcony and double glazed windows either side to rear aspect. Radiator
W.C (1.93 x 0.99 (6'3" x 3'2"))
Low level W.C and wash hand basin.
Second Floor Landing (2.45 x 2.21 (8'0" x 7'3"))
Stairs from the first floor. Loft access hatch and radiator.
Bedroom One (3.91 x 2.83 (12'9" x 9'3"))
A double glazed window overlooks the rear aspect. Radiator and TV point.
Ensuite (3.34 x 1.18 (10'11" x 3'10"))
A double glazed window overlooks the rear aspect. Fitted suite comprising of shower cubicle, low level W.C and wash hand basin. Extractor fan and shaver point. Towel radiator
Bedroom Three/Dressing Room (0.61m.27.43m x 0.61m.25.30m (2.90 x 2.83))
A double glazed window overlooks the front aspect. Radiator.
Bedroom Four (2.45 x 2.22 (8'0" x 7'3" ))
A double glazed window overlooks the front aspect. Radiator.
Bathroom (2.88 x 1.61 (9'5" x 5'3"))
A double glazed window overlooks the side aspect. Fitted suite comprising of bath with shower overhead, low level W.C and wash hand basin. Extractor fan, radiator and fully tiled walls.
Garage
Part Converted. Up and over door with storage to the front, fitted with lighting and power.
Exterior
To the front aspect there is a small garden with driveway for parking. Side access to gated rear garden, with patio, astro turf and paved area.
Property info
For more information about this property, please contact
Dunn & Rate Estate Agents, ST2 on +44 1782 966474 * (local rate)
Disclaimer
Property descriptions and related information displayed on this page, with the exclusion of Running Costs data, are marketing materials provided by Dunn & Rate Estate Agents, and do not constitute property particulars. Please contact Dunn & Rate Estate Agents for full details and further information. The Running Costs data displayed on this page are provided by PrimeLocation to give an indication of potential running costs based on various data sources. PrimeLocation does not warrant or accept any responsibility for the accuracy or completeness of the property descriptions, related information or Running Costs data provided here.






































.png)