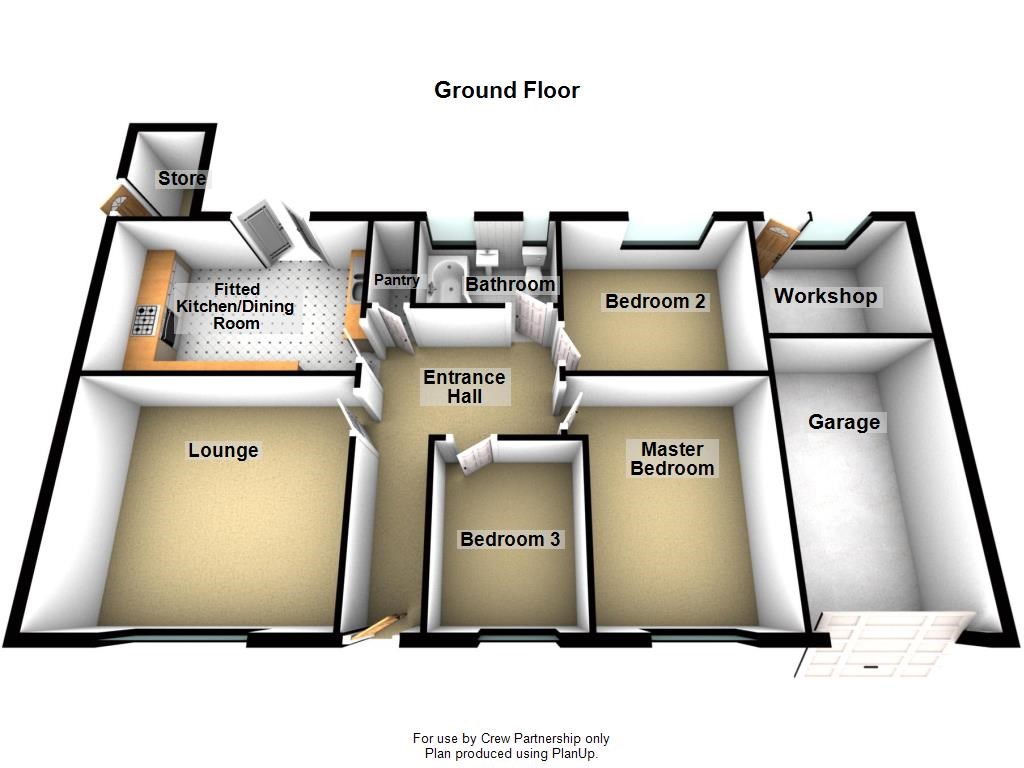Detached bungalow for sale in Beech Lane, Stretton, Burton-On-Trent DE13
* Calls to this number will be recorded for quality, compliance and training purposes.
Property features
- 3 Bed Detached Bungalow
- Complete Refurb !
- Private Drive
- Backs onto Woods
- Garage + Workshop
- Upcv dg, GCH
- Heart of Stretton
- Nice Position
Property description
Ground Floor
Entrance Hall
Two radiators, loft hatch, double glazed opaque door to front aspect, doors to Lounge, Fitted Kitchen/Dining Room, Pantry, all Bedrooms and the Bathroom.
Lounge
UPVC double glazed window to front aspect, radiator.
Fitted Kitchen/Dining Room
Refitted with a matching range of base and eye level cupboards with worktop space over, 1+1/2 bowl sink unit with mixer tap, dishwasher and automatic washing machine, fitted eye level electric double oven, built-in five ring ceramic hob with extractor hood over, uPVC double glazed french double doors to garden.
Master Bedroom
UPVC double glazed window to front aspect, radiator.
Second Bedroom
UPVC double glazed window to rear aspect, radiator.
Third Bedroom
UPVC double glazed window to front aspect, radiator.
Bathroom
Fitted with three piece suite comprising panelled bath with power shower over with body jets and folding glass screen, wash hand basin in vanity unit and low-level WC, tiled surround, heated towel rail, two uPVC opaque double glazed windows to rear aspect.
Outside
Front and Rear Gardens
Established front and rear gardens with a variety of plants, shrubs and trees, driveway to the front car parking area, outside cold water tap, mainly laid to lawn.
Garage. Up and over door.
Workshop. UPVC double glazed window to rear aspect, uPVC double glazed door to garden.
Additional Information
Tenure: Freehold (purchasers are advised to satisfy themselves as to the tenure via their legal representative).
Services: Mains water, drainage, electricity and gas are believed to be connected to the property but purchasers are advised to satisfy themselves as to their suitability.
Local Authority/Tax Band: East Staffordshire Borough Council / Tax Band D
Property info
For more information about this property, please contact
Crew Partnership, DE14 on +44 1283 328083 * (local rate)
Disclaimer
Property descriptions and related information displayed on this page, with the exclusion of Running Costs data, are marketing materials provided by Crew Partnership, and do not constitute property particulars. Please contact Crew Partnership for full details and further information. The Running Costs data displayed on this page are provided by PrimeLocation to give an indication of potential running costs based on various data sources. PrimeLocation does not warrant or accept any responsibility for the accuracy or completeness of the property descriptions, related information or Running Costs data provided here.


































.png)

