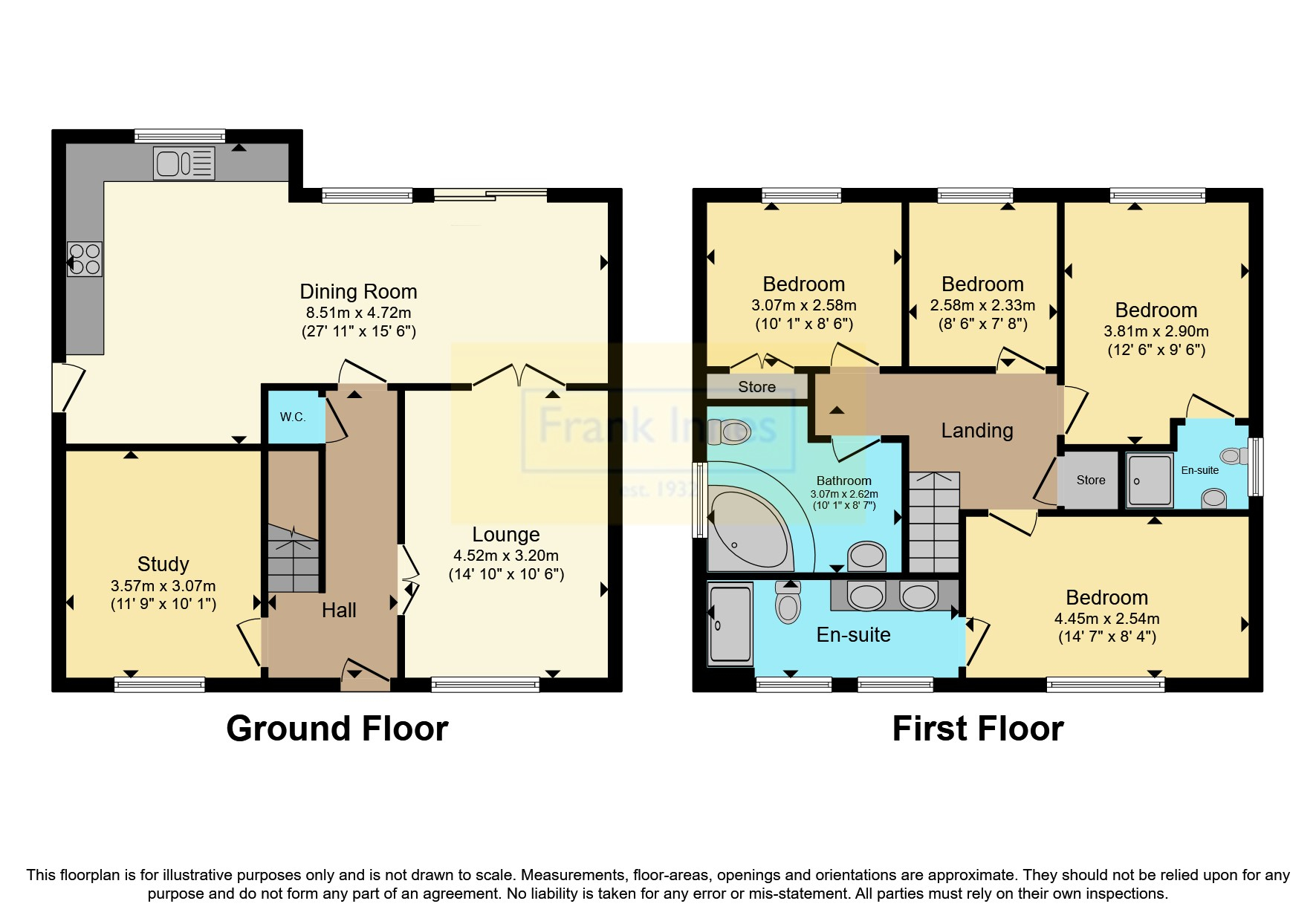Detached house for sale in Welland Road, Hilton, Derby, Derbyshire DE65
* Calls to this number will be recorded for quality, compliance and training purposes.
Property features
- Four bedroomes
- Large kitchen area
- Detached garage
Property description
A spacious and beautifully presented detached family home, located in the popular area of Hilton within a short distance to main roads, shops and parks. Offering four bedrooms, spacious lounge, open plan kitchen diner, ample parking leading to the garage and generous enclosed garden.
The property benefits from gas central heating, double glazed windows.
To the ground floor there is a welcoming hallway, spacious lounge, study, large open plan modern fitted kitchen diner with french doors to the garden and a useful cloakroom. To the first floor there are four double bedrooms with bedroom one benefitting from a spacious shower ensuite and a family bathroom with a three-piece suite in white. To the front of the property there is a driveway leading to the garage and low maintenance garden. To the rear of the property there is a generous enclosed garden. Viewing is essential.
Entrance Hall
UPVC double glazed front door, wooden flooring, radiator and stairs leading to the first floor.
Lounge (5.5m x 3.7m)
UPVC bay window, carpet, radiator, electric feature fire place with marble surrounding and double doors leading into the open plan dining room/kitchen.
Study (3.56m x 2.46m)
UPVC window to the front, carpeted and radiator.
Kitchen (4.57m x 3.7m)
Open plan with dining room, two UPVC windows looking into the rear garden, built in cooker, hob, extractor fan and microwave, sink, wooden flooring, floor and eye level units, small pantry room to store dishwasher, washing machine and tumble dryer, UPVC side door to the driveway and a radiator.
W/C
Toilet, sink, wooden flooring and a radiator.
Dining Area (5.05m x 3.18m)
UPVC window, UPVC french doors to the rear garden, radiator, wooden flooring and double doors to the Lounge area.
Main Bedroom (4.4m x 3.5m)
UPVC window to the front, carpet flooring, built in cupboards, radiator and en-suite.
En - Suite (2.7m x 1.12m)
UPVC window, three piece suite comprising or shower, toilet, sink, laminate flooring, tiled walls and a radiator.
Bedroom Two (3.73m x 3.5m)
UPVC window to the rear, capet flooring, build in cupboards and a radiator.
Bedroom Three (2.62m x 2.41m)
UPVC window, built in waldrobes, capret flooring and radiator.
Bedroom Four (2.62m x 2.26m)
UPVC window to the front, carpet flooring and radiator.
Family Bathroom (2.6m x 2.54m)
UPVC window, three peice suite comprising of a bath, sink, toilet, laminate flooring, half tiled walls and a radiator.
Front
To the front of the property has planting beds retained by railway sleepers either side of the front door. To side of the property there is a driveway providing off road parking for around two vehicles which leads through to the single garage.
Rear Garden
To the rear of the property a south west facing enclosed rear garden with Indian sandstone patio area, lawn, raised level planting beds retained by railway sleepers aluminium framed greenhouse, outside solar lighting, outside cold water tap, useful storage area to the right hand side of the property.
Property info
For more information about this property, please contact
Frank Innes - Burton Upon Trent Sales, DE14 on +44 1283 328773 * (local rate)
Disclaimer
Property descriptions and related information displayed on this page, with the exclusion of Running Costs data, are marketing materials provided by Frank Innes - Burton Upon Trent Sales, and do not constitute property particulars. Please contact Frank Innes - Burton Upon Trent Sales for full details and further information. The Running Costs data displayed on this page are provided by PrimeLocation to give an indication of potential running costs based on various data sources. PrimeLocation does not warrant or accept any responsibility for the accuracy or completeness of the property descriptions, related information or Running Costs data provided here.



























.png)
