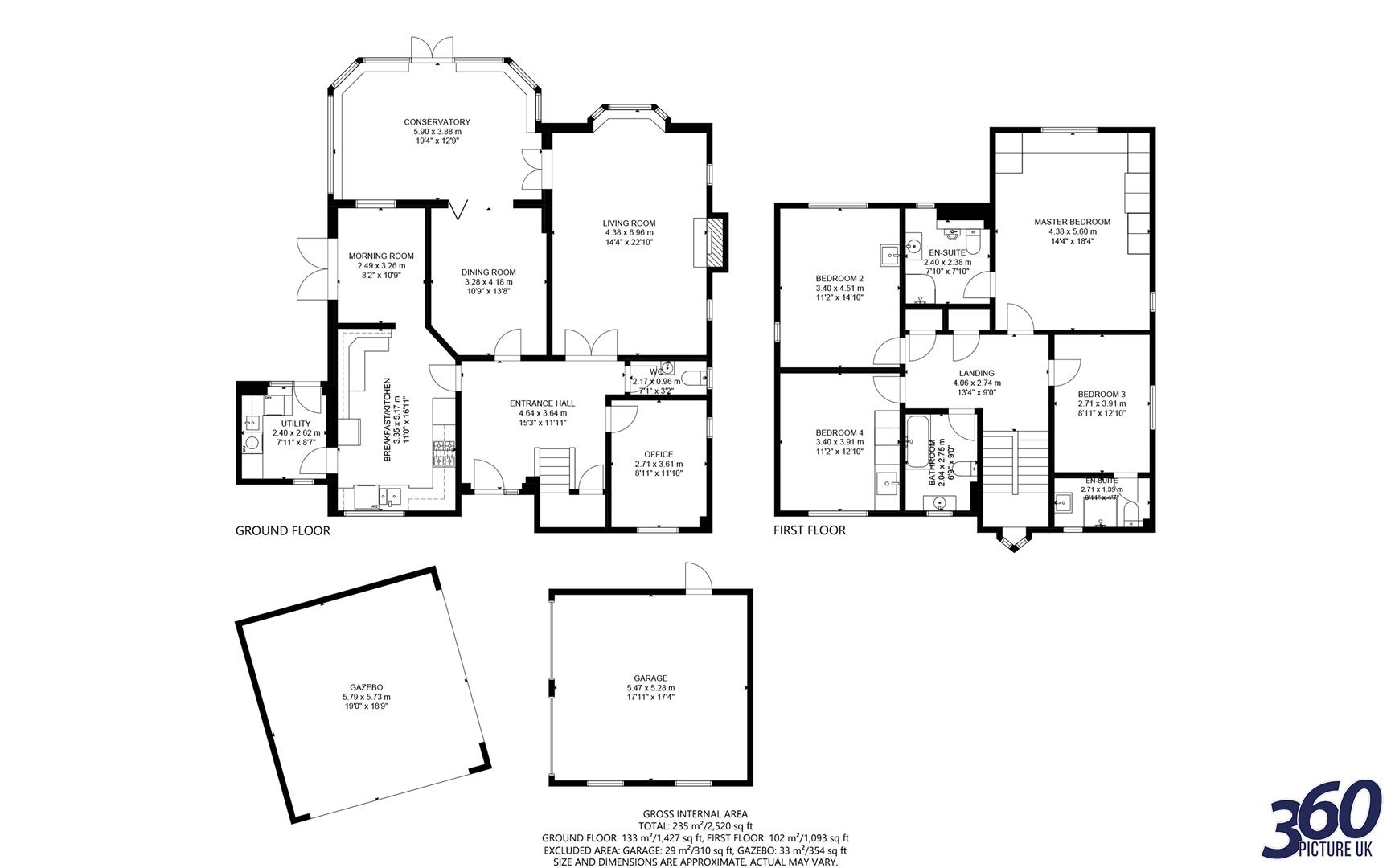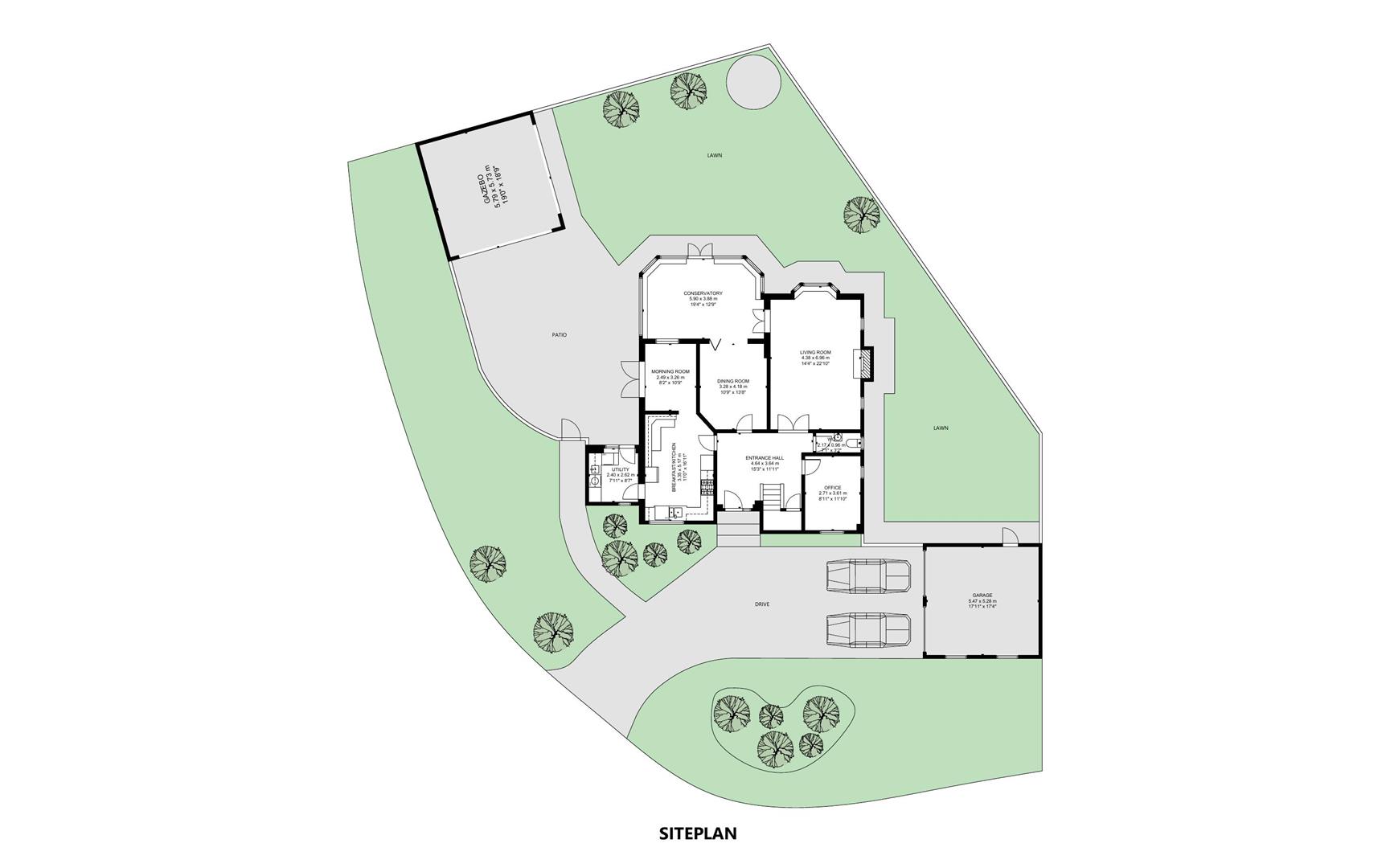Detached house for sale in Barnes Croft, Hilderstone, Nr Stone ST15
* Calls to this number will be recorded for quality, compliance and training purposes.
Property features
- Spacious 4 bed family home in a village location
- Ample living accommodation with 3 reception rooms
- Fantastic position surrounded by gardens on 3 sides
- Sunny south westerly facing garden with oodles of space for outdoor living
- Conveniently within reach of Stone and commuter links
Property description
Come on in, sit down, relax and enjoy the view! You will be making a wise choice if you select Wellswood as your new family home for this is an exceptionally spacious and beautifully kept property which offers all the space you could ever need both inside & out. The living accommodation offers an elegant sufficiency of three reception rooms including a fabulous conservatory which connects to both the living room and family room, kitchen with space for casual dining, morning room, a quiet study and utility room. Upstairs you will find four well proportioned double bedrooms, two en-suite and a sumptuous family bathroom. The house occupies a super position within the development, sat centrally in its plot surrounded by gardens which are walled to three sides. Fabulous rear garden with sunny south westerly aspect, huge paved patio and a brick built covered pergola providing oodles of space for outdoor living. Situated on a small development on the edge of Hilderstone village, which is conveniently located within easy reach of Stone, Stafford, the Potteries and Uttoxeter.
Covered Porch
Entrance Hall
An impressive reception area with half glazed front door and oak wood effect flooring. Turned staircase to the first floor landing with storage below. Radiator.
Cloakroom & Wc
Featuring a white contemporary style suite with WC and basin. Part ceramic tiled walls and tiled floor. Radiator.
Living Room
A spacious sitting room with wooden double doors leading off the entrance hall, windows to the front and side of the house overlooking the gardens and glazed French doors opening through to the conservatory. Period style fireplace with wooden surround, marble inset and hearth and living flame gas fire. TV aerial connection. Two radiators.
Family Room
Door leading off the hall and bi-fold door to the rear opening through to the conservatory. Oak wood effect flooring. Radiator.
Conservatory
A large garden room extension with doors connecting through to the living room and family room, making a fabulous open plan entertaining space when required. Built on a brick base with upvc wood effect frame and double glazed windows, French doors opening to the garden. Ceramic tiled floor.
Study
A quiet study with windows to the front and side of the house. Oak wood effect flooring. Radiator.
Breakfast Kitchen
A large kitchen with space for casual dining. Features an extensive range of wall and base cupboard with limed oak cabinet doors and contrasting blue / grey granite effect work surfaces with inset 11⁄2 bowl sink unit.Matching dresser unit and bench seating. Fitted appliances comprise: Gas hob with extractor over, electric double oven, integrated dish washer and housing for an upright refrigerator. Window to the front of the house. Oak wood effect flooring. Radiator.
Morning Room
Adjoins the kitchen, with window to the rear and wide French doors to the side opening to the patio area.. Oak wood effect flooring. Radiator.
Utility Room
Fitted with a range of wall and base cupboards matching the kitchen, work surface with sink unit, plumbing for washing machine and space for a dryer. Mosaic tile effect flooring, windows front and rear and door to the rear garden. Radiator. Wall mounted central heating boiler concealed in a cupboard.
Stairs And Landing
Turned staircase with window on the half landing. Spacious part gallery landing with linen cupboard and separate airing cupboard. Access hatch to loft space. Radiator.
Main Bedroom
A large principal bedroom which has windows to the rear and side of the house, fitted bedroom furniture to three walls featuring wardrobes, storage chests and dressing table. Radiator.
En-Suite Bathroom
Featuring a white suite comprising: Corner quadrant shower enclosure with glass screen and thermostatic shower, basin in wooden vanity unit, bidet and WC. Part ceramic tiled walls and tiled floor. Chrome heated towel radiator.
Guest Bedroom
Double bedroom with window to the side of the house. Radiator.
En-Suite Shower Room
Fitted with a white suite comprising: Shower enclosure with glass screen and thermostatic shower, pedestal basin & WC. Part ceramic tiled walls and tiled floor. Chrome heated towel radiator. Window to the side of the house.
Bedroom 3
Double bedroom with windows to the rear and side of the house. Fitted pedestal basin. Radiator.
Bedroom 4
Double bedroom with window to the front of the house, Fitted wardrobe with matching vanity unit with basin and dressing table. Radiator.
Family Bathroom
Featuring a white suite comprising: Free standing bathtub with ball and claw feet and chrome filler with mixer shower attachment, basin in wooden vanity unit and WC. Part ceramic tiled walls and tiled floor. Chrome heated towel radiator. Window to the front of the house.
Outside
Wellswood occupies one of the larger plots on this exclusive development in a slightly elevated position overlooking the central village green. The house sits in the middle of the plot in a walled garden with extensive lawn areas and established borders featuring a variety of shrubs, trees and flower beds To the side of the house there is a huge paved patio area offering plenty of space for outdoor living, with adjoining brick built covered pergola for those inclement summer evenings. Good frontage with block paved driveway with room to accommodate a number of cars, together with a brick built double garage with loft storage over.
General Information
Services: Mains gas, water, electricity & drainage. Gas central heating.
Council Tax Band G
Tenure Freehold
Viewing by appointment
For sale by private treaty, subject to contract.
Vacant possession on completion.
Property info
5 Barnes Croft Floorplan.Jpg View original

5 Barnes Croft Siteplan.Jpg View original

For more information about this property, please contact
Tinsley Garner Ltd, ST15 on +44 1785 719305 * (local rate)
Disclaimer
Property descriptions and related information displayed on this page, with the exclusion of Running Costs data, are marketing materials provided by Tinsley Garner Ltd, and do not constitute property particulars. Please contact Tinsley Garner Ltd for full details and further information. The Running Costs data displayed on this page are provided by PrimeLocation to give an indication of potential running costs based on various data sources. PrimeLocation does not warrant or accept any responsibility for the accuracy or completeness of the property descriptions, related information or Running Costs data provided here.













































.png)
