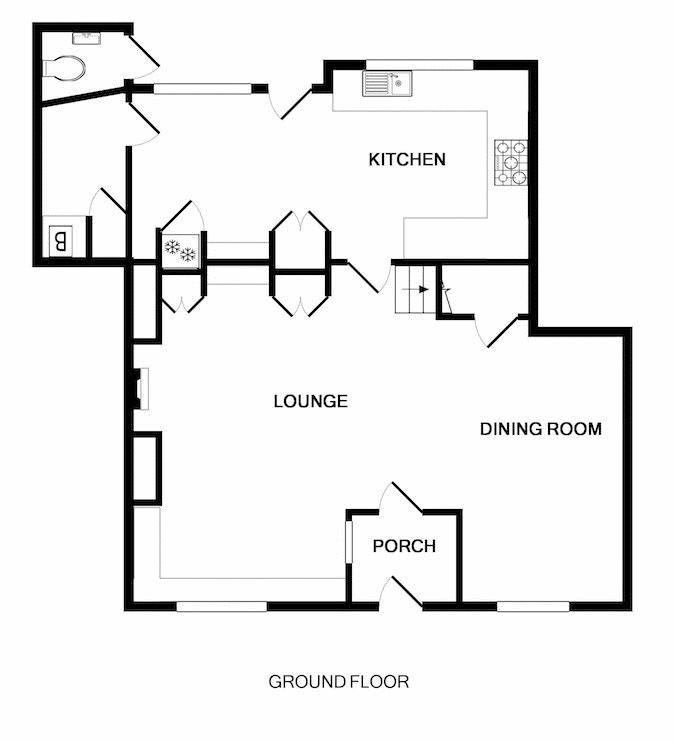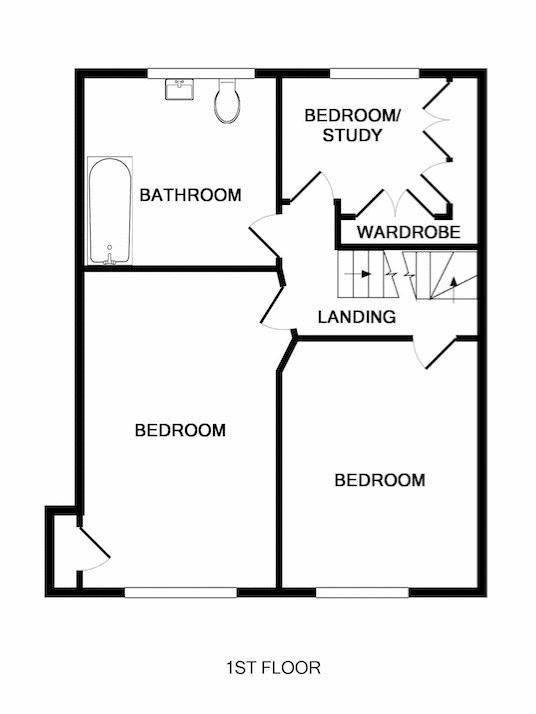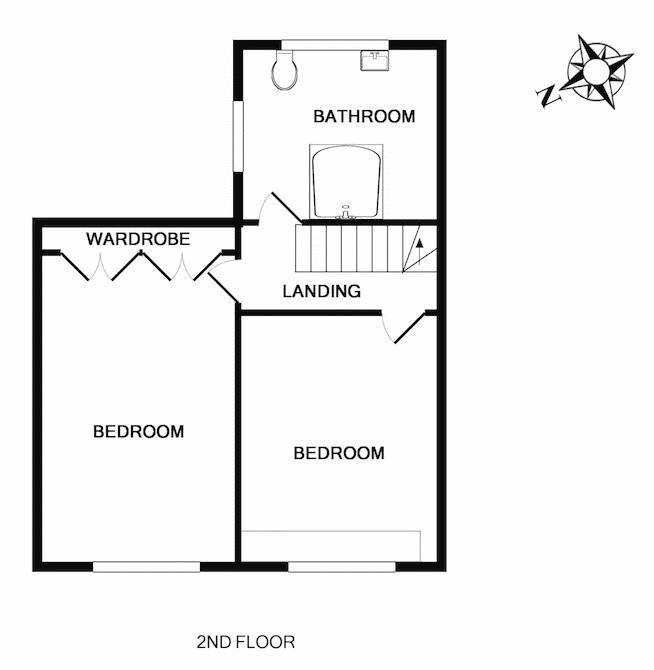Terraced house for sale in King Street, Brixham TQ5
* Calls to this number will be recorded for quality, compliance and training purposes.
Property features
- Period cottage home virtually on the harbourside
- Terraced garden with harbour glimpses
- Full of charm and character
- Lounge with feature log burner
- Two well appointed bathrooms
- 5 good sized bedrooms
Property description
Only a stones throw from Brixham's town and harbour, this unique deceptively spacious five bedroom terrace house is full of character and charm. Within minutes you can be walking along the waters edge or enjoying the many restaurants or cafes nearby. A real feature of the property is the unusually large garden nestled into the hillside above the property, enjoying a large patio, as well as inset law, with views over the town and harbour glimpses between the rooftops.
Internally the property retains its original character whilst providing modern features. As you enter, you are greeted by the lounge / dining room with central log burner. This leads through to the modern kitchen with granite worktops and range style oven, with separate utility. On the first floor is a beautifully presented bathroom with claw footed bath, as well as two double bedrooms, and a third currently used as a dressing room. On the top floor are a further two double bedrooms and a well presented character shower room. Internal viewing is highly recommended to understand the space on offer.
Ground Floor
Front door opening to:
Entrance Vestibule
Timber character door. Space for shoes and coats. Inner door leading to:
Lounge Area (15' 9'' x 14' 9'' (4.80m x 4.49m))
Central fire place with feature wood burning stove. Flag stone hearth with timber mantle. Curved corner unit with cupboards under. Additional fitted shelving and cupboards. Sliding sash window to front with wooden shutters. Radiator.
Dining Area (12' 2'' x 9' 7'' (3.71m x 2.92m))
Built in under stairs cupboard. Sliding sash window to front with wooden shutters. Radiator.
Kitchen (18' 1'' x 9' 4'' (5.51m x 2.84m))
Cream shaker style wall and base units with granite worktops. Inset Belfast sink with worktop drainer. Integrated fridge / freezer and pull out dishwasher. Gas fired range cooker with cooker hood over. Breakfast bar with granite worktop. Two windows to rear. Stable door to rear garden. Door to Utility. Radiator.
Utility Room
Wall mounted Worcester boiler. Space for fridge freezer. Space for washing machine and tumble dryer.
First Floor - Landing
Bedroom 3 (15' 5'' x 9' 7'' (4.70m x 2.92m))
Double room, sliding sash window to front with window seat. Built in store cupboard. Radiator.
Bedroom 4 (11' 8'' x 9' 9'' (3.55m x 2.97m))
Double room with sliding sash window to front. Radiator.
Bedroom 5 (7' 7'' x 6' 2'' (2.31m x 1.88m))
Extensive mirror fronted fitted wardrobes. Window to rear.
Bathroom (7' 5'' x 7' 3'' (2.26m x 2.21m))
Period style bath with claw feet and overhead shower attachment with tiled surround. Pedestal basin and close coupled W.C. Heated towel with combined radiator. Tiled floor. Window to rear.
Second Floor
Bedroom 1 (17' 2'' x 9' 7'' (5.23m x 2.92m))
Double room with harbour glimpse. Built in mirror fronted wardrobes. Radiator.
Bedroom 2 (12' 0'' x 9' 8'' (3.65m x 2.94m))
Double room, window to front with window seat under. Radiator.
Shower Room (9' 4'' x 8' 0'' (2.84m x 2.44m))
Edwardian style shower room with Italian bath tub and shower attachment over. Burlington sink and high level W.C. Combined towel rail and radiator. Marble tiled flooring. Window to rear.
Outside
Small courtyard with access to outside W.C and wall mounted basin. Steps leading up to:
Rear Garden
Beautifully landscaped with paved seating area looking towards elevated views of the town and into the harbour and out to the All Saints Church and beyond. Steps up to lawn area with sun deck and large timber summer house with power and lighting. Ideal entertainment spot.
Energy Performance Rating: D
Council Tax Band: B
Property info
For more information about this property, please contact
Eric Lloyd, TQ5 on +44 1803 268027 * (local rate)
Disclaimer
Property descriptions and related information displayed on this page, with the exclusion of Running Costs data, are marketing materials provided by Eric Lloyd, and do not constitute property particulars. Please contact Eric Lloyd for full details and further information. The Running Costs data displayed on this page are provided by PrimeLocation to give an indication of potential running costs based on various data sources. PrimeLocation does not warrant or accept any responsibility for the accuracy or completeness of the property descriptions, related information or Running Costs data provided here.

































.png)
