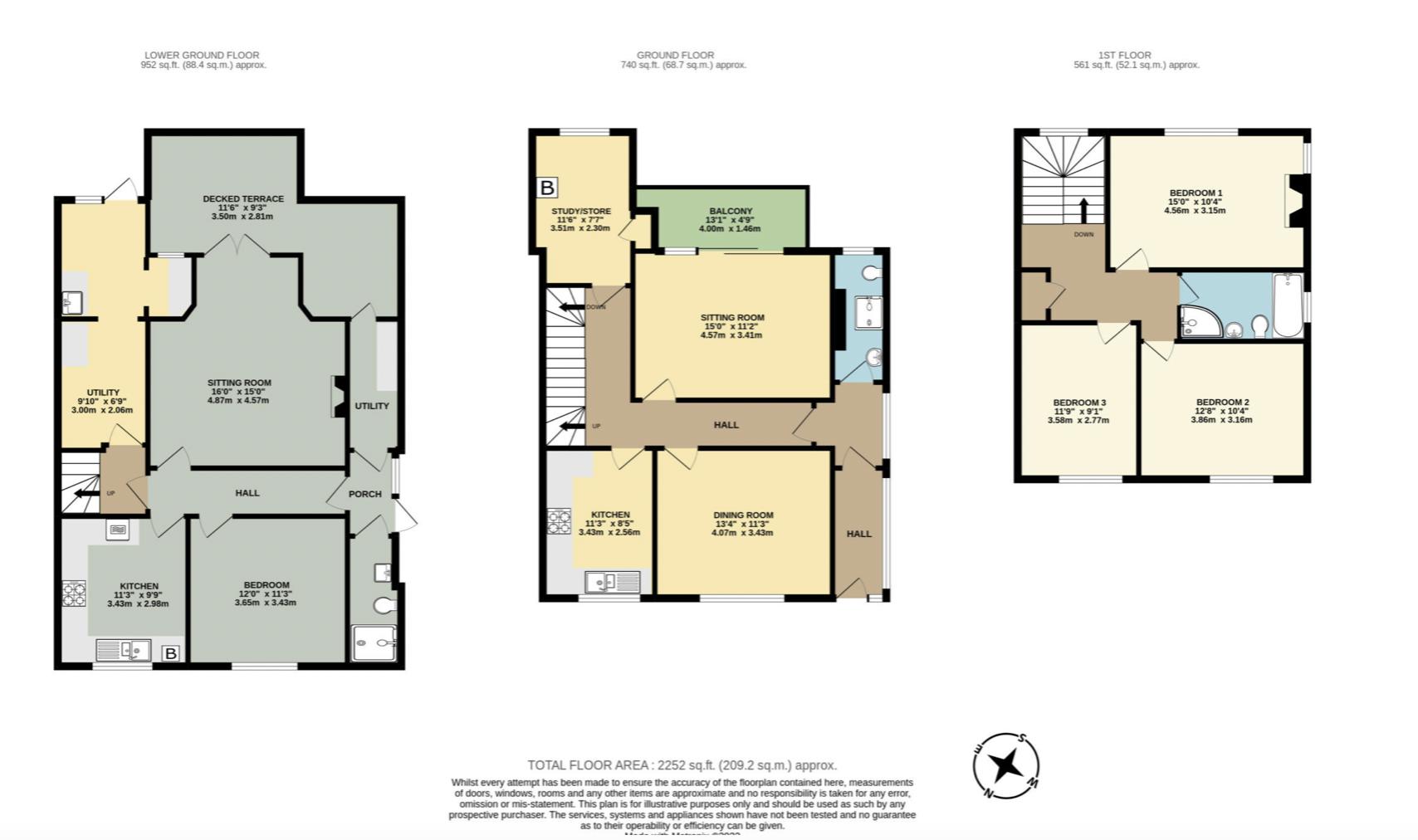Detached house for sale in Babbacombe Road, Torquay TQ1
* Calls to this number will be recorded for quality, compliance and training purposes.
Property features
- Large period residence
- Main house with apartment
- Four/ five bedrooms
- Close to wellswood and torquay harbour
- Pleasant garden
- Large garage
- Two utility rooms
- Three bathrooms
Property description
Price £500,000
This Victorian villa offers spacious accommodation in the main house along with a lovely self contained apartment ideal for dual living or providing a place to rent out giving the owner a home and income. The property is well located to Wellswood high street as well as in short walking distance to Torquay Harbour and Marina. The house has many period features whilst still having modern comforts throughout. It is s loosely arranged as a house with separate apartment, but can also be used as one unit together. There is access to the main house from the front with a separate entrance to the lower ground floor apartment also available. On the ground floor you come in to the main house and have a shower room, living room, dining room, kitchen and fourth bedroom/ storage room. On the first floor, still part of the main property you have three double bedrooms and the family bathroom. The lower ground floor has a spacious laundry and also access to the apartment which features a living room, kitchen, bedroom, shower room and utility room. Externally the property has a small garden to the front, whilst at the rear you have a sun terrace off the lounge, an enclosed terrace garden for the apartment and then a larger level garden primarily laid to lawn for the house and at the end of that garden is a spacious garage with vehicular access on to Lisburne Square.
Porch
Front elevation double glazed door. Side elevation double glaze window.
Vestibule
Side elevation double glazed window.
Shower Room
Low level WC. Shower cubicle. Wall mounted radiator. Tiling. Wash hand basin. Heated towel rail. Rear elevation double glazed window.
Hallway
Stairs to first floor and down to lower ground floor. Wall mounted radiator.
Living Room (15' 0'' x 11' 2'' (4.57m x 3.40m))
Rear elevation double glazed sliding doors to sun terrace. Decorative fireplace. Wooden flooring. Coving. Wall mounted radiator.
Dining Room (11' 3'' x 13' 4'' (3.43m x 4.06m))
Double glazed window. Coving. Wall mounted radiator. Wooden floor.
Kitchen (11' 3'' x 8' 5'' (3.43m x 2.56m))
Fitted kitchen with wall and base units. Roll top work surfaces. Range style cooker. Cooker hood. Rear elevation double glazed window. Sink with drainer. Wall mounted radiator. Plumbing for dishwasher.
Bedroom Four/ Store Room (11' 6'' x 7' 7'' (3.50m x 2.31m))
Rear elevation double glazed window.
First Floor Landing
Loft hatch. Storage cupboard.
Bedroom One (15' 0'' x 10' 4'' (4.57m x 3.15m))
Double glazed windows to two aspects. Decorative fireplace.
Bedroom Two (12' 8'' x 10' 4'' (3.86m x 3.15m))
Wall mounted radiator. Front elevation double glazed window.
Bedroom Three (11' 9'' x 9' 1'' (3.58m x 2.77m))
Double glazed window.
Bathroom
Tiled bath. Low level WC. Wash hand basin. Heated towel rail. Storage cupboard. Extractor fan.
Lower Ground Floor Hall
Access to separate apartment. Storage cupboard. Access to laundry room.
Laundry (5' 9'' x 11' 4'' (1.75m x 3.45m))
Wall and base units. Sink with drainer. Rear elevation double glazed door and window. Plumbing for washing machine.
Apartment
Hallway
Coving.
Living Room (16' 0'' x 15' 0'' (4.87m x 4.57m))
Rear elevation double glazed French doors. Wall mounted radiator. Electric fireplace.
Kitchen (11' 3'' x 9' 9'' (3.43m x 2.97m))
Fitted wall and base units. Roll top work surfaces. Double glazed window. Wall mounted radiator. Sink with drainer. Cooker. Hob. Cooker hood.
Bedroom (12' 0'' x 11' 3'' (3.65m x 3.43m))
Double glazed window. Wall mounted radiator.
Separate Entrance Porch
Double glazed access door.
Utility Room
Rear elevation double glazed door. Base units. Roll top work surfaces. Plumbing for washing machine. Tiling.
Shower Room
Walk in shower. Tiling. Heated towel rail. Wash hand basin. Extractor fan. Double glazed window. Wall mounted mirror.
Garage (18' 3'' x 20' 0'' (5.56m x 6.09m))
Power and lighting. Garage door. Door from garden. Window.
Property info
For more information about this property, please contact
HS Owen, TQ1 on +44 1803 268678 * (local rate)
Disclaimer
Property descriptions and related information displayed on this page, with the exclusion of Running Costs data, are marketing materials provided by HS Owen, and do not constitute property particulars. Please contact HS Owen for full details and further information. The Running Costs data displayed on this page are provided by PrimeLocation to give an indication of potential running costs based on various data sources. PrimeLocation does not warrant or accept any responsibility for the accuracy or completeness of the property descriptions, related information or Running Costs data provided here.




























.png)
