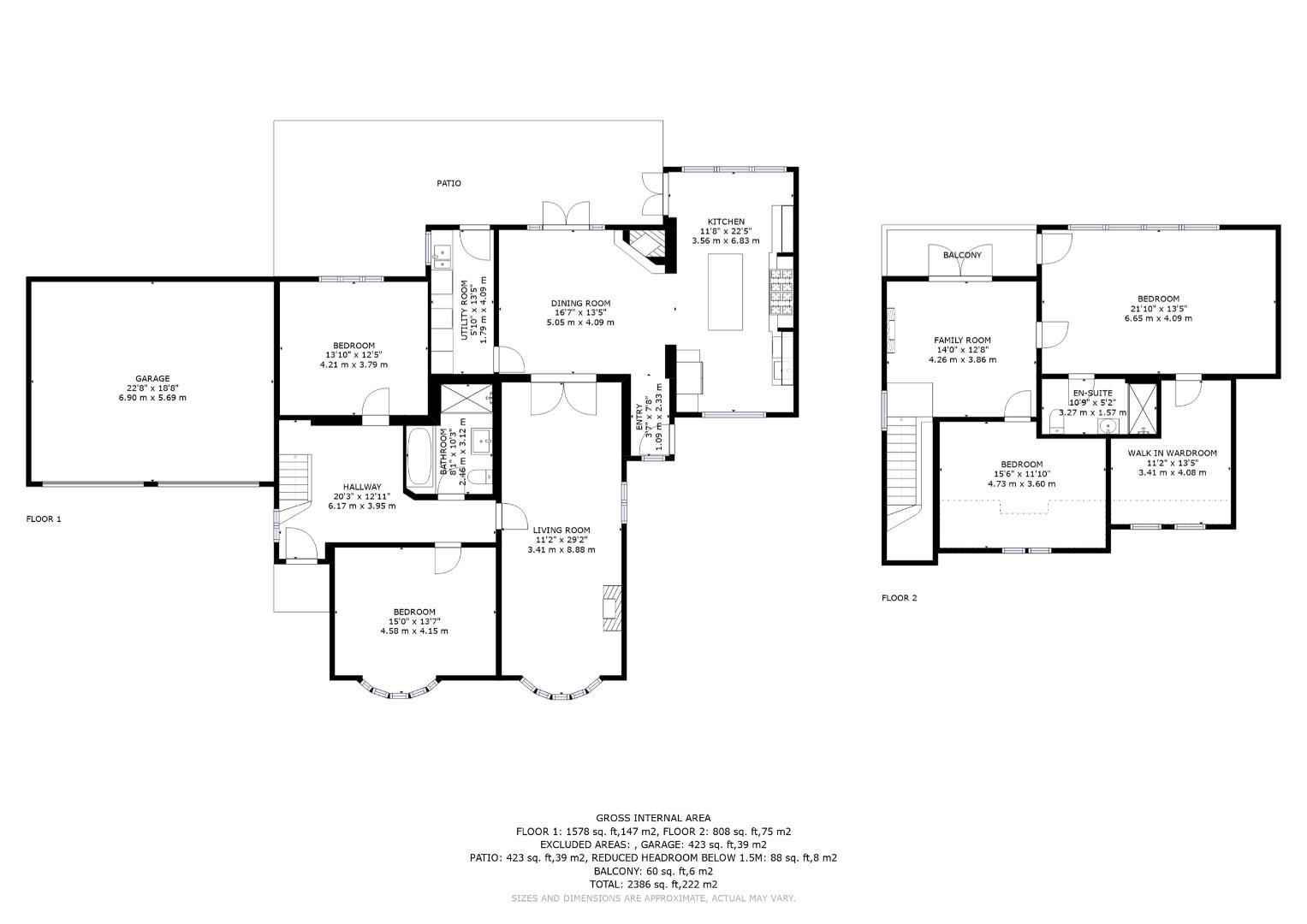Detached house for sale in Roberta Lodge, Letch Lane, Carlton TS21
* Calls to this number will be recorded for quality, compliance and training purposes.
Property features
- Beautiful Bespoke Family Home For Sale No Chain With 0.5 Acres, Overlooking Views Of Farming Fields & Cleveland Hills
- Versatile Accommodation Across Two Floors With Balcony To The First Floor
- Four Generous Bedrooms With The Master Bedroom Boasting Stunning Views & An En-Suite Shower Room
- Walk-In-Wardrobe Which Also Offers Potential To Be A Fifth Bedroom/Nursery Or Office
- Stunning Contemporary Kitchen With Feature Centre Island, Vaulted Ceilings With Skylight Windows & A Separate Utility Room
- A Perfect Option For Families With Live In Parents Or Anyone Who Requires Ground Floor Living Quarters
- Access Through Controlled Electric Gates Onto A Large Turnaround Block Paved Driveway Leading To A Double Garage With Power
- Impressive Grounds With Established South Facing Rear Garden, Lovingly Nurtured Plants & Trees, Along With A Large Patio Seating Area
- Large Hardstanding & Outbuilding With Power Supply To The Rear, Ideal For Multiple Vehicles
- External W.C, Re-Purposed Feature Water Fountain With Strawberry Patch, Wildlife Pond & Large Summer House
Property description
No chain! An Extended & Versatile 4/5 Bedroom Detached Family Home Sitting On 0.5 Acres With Approximately 2500sqft Of Floor Area. Located Within A Desirable Semi-Rural Location, Behind Private Remote Controlled Electric Entrance Gates With Large Turnaround Driveway.
This Property Has The Potential To Be Extended Further. Architect Plans Are Available To Illustrate How The Property Can Be Converted To 6/7 Bedrooms, With Triple Garage.
There Is Also Approved Planning Permission For A Detached Three Bedroom Bungalow To Be Built Within The Grounds, Further Details Of This Can Be Provided.
Harper & Co Estate Agents Offer Flexible Viewing Appointments Including Evening & Weekends! You Can Call, Text, WhatsApp Message Or Email.
360° Walk Through Tour & Drone Images/Video Available!
Accommodation Comprises:
Welcomed By An Impressive Hallway With Amtico Flooring & Oak Internal Doors. There Is An Extensive Double Aspect Lounge With Feature Gas Fire & Surround. The Large Contemporary Kitchen Is Fitted With A Generous Range Of Units, Centre Island And Rangemaster Oven, Skilfully Designed With Vaulted Ceiling & Skylight Windows. A Handy Separate Utility Room Offers Further Storage. The Dining Room Offers Plenty Of Space To Entertain With French Doors Which Open Out The Rear Garden & Features A Log Burning Stove. A Second Set Of External Doors From The Kitchen Also Gives Access To The Garden. Further Ground Floor Accommodation Includes Two Generous Sized Bedrooms And A Family Bathroom. To The First Floor, A Delightful Family Room Boasts French Doors Giving Access To A Balcony With Glass Balustrade Overlooking The Rear Garden & Open Views Of Farming Fields & Cleveland Hills. Bedroom Four & The Master Bedroom Is Spacious With Luxury En-Suite & Walk-In Wardrobe/Potential Fifth Bedroom, Nursery Or Office.
Externally, The Remote Controlled Electric Gated Entrance Leads To An Extensive Block Paved Driveway Suitable For Numerous Vehicles In Addition To The Double Integral Garage With Power. There are Beautiful, Well-Manicured & Mature Gardens To The Rear Which Are Extremely Private & Offer Uninterrupted Views Of The Eye Catching Roseberry Topping. An Internal Inspection Is Highly Recommended To Fully Appreciate The Scale Of What This Property Has To Offer.
Entrance Hallway
Living Room (8.33m excluding bay x 3.43m (27'3" excluding bay)
Dining Room (6.73m x 3.30m ( 22'0" x 10'9"))
Kitchen (4.70m x 4.06m (15'5" x 13'3"))
Utility Room (3.99m x 1.78m (13'1" x 5'10"))
Ground Floor Family Bathroom
Ground Floor Bedroom Two (4.22m x 3.81m (13'10" x 12'5"))
Ground Floor Bedroom Three (3.63m excluding bay x 3.91m excluding wardrobes (1)
First Floor Family Room (4.67m x 3.58m (15'3" x 11'8" ))
First Floor Bedroom Four
First Floor Master Bedroom (6.68m x 4.06m ( 21'10" x 13'3"))
En-Suite Shower Room
Walk-In Wardrobe/Bedroom Five
External W.C
Summer House
Double Garage
Outbuilding
Energy Efficiency Rating: D
The Full Energy Efficiency Certificate Is Available On Request.
Council Tax Band: G
Annual Estimate £3,564 pa
Measurements
Measurements Are Approximate & To The Widest Point. The Floor Plan Is Not To Scale And For Illustrative Purpose Only.
Property info
For more information about this property, please contact
Harper & Co Estate Agents Ltd, TS23 on +44 1642 966105 * (local rate)
Disclaimer
Property descriptions and related information displayed on this page, with the exclusion of Running Costs data, are marketing materials provided by Harper & Co Estate Agents Ltd, and do not constitute property particulars. Please contact Harper & Co Estate Agents Ltd for full details and further information. The Running Costs data displayed on this page are provided by PrimeLocation to give an indication of potential running costs based on various data sources. PrimeLocation does not warrant or accept any responsibility for the accuracy or completeness of the property descriptions, related information or Running Costs data provided here.























































.png)
