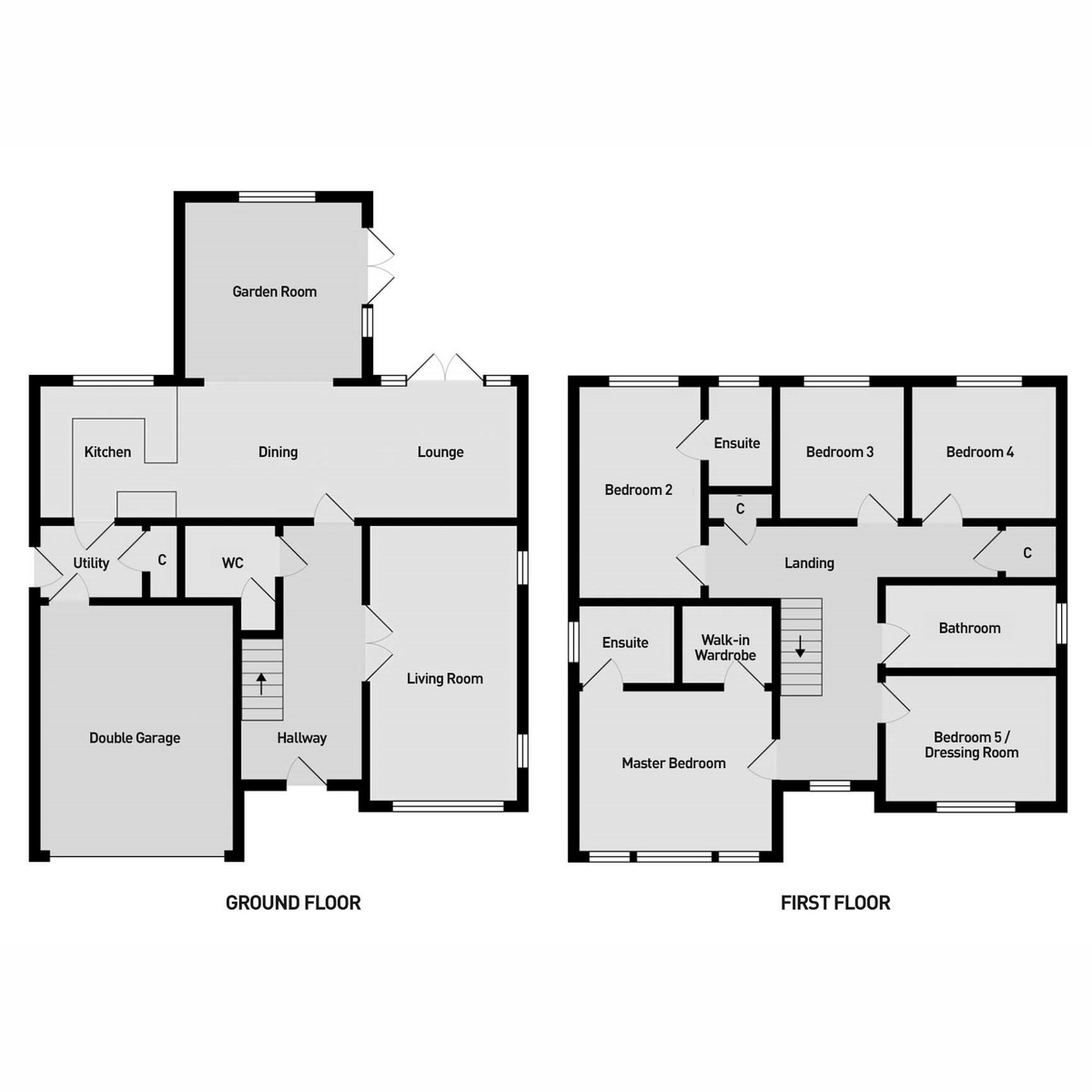Detached house for sale in Creek Way, Wynyard, Billingham TS22
* Calls to this number will be recorded for quality, compliance and training purposes.
Property features
- Beautifully modern
- 5 Bedroom Detached
- Family home
Property description
Overview
A beautifully modern 5 Bedroom Detached family home within the award-winning and highly sought after Robertson Homes development in Creek Way, Wynyard Village. Nestled within a quiet woodland estate with a central green, Creek Way is family friendly and private with a lovely feel. Wynyard Village plays host to a multitude of amenities, a high performing school, gym, dentist, salon, village store, golf club and restaurant, with 24hr security throughout the village for peace of mind.
On arrival the property oozes impressive curb appeal with a manicured front lawn, large block-paved driveway, roller garage door and an impressive exterior finished in a blend of render and brick, complimented with modern grey anthracite windows and doors with two Juliet balconies. The property features smart lighting throughout and is immaculately finished to a high specification.
As you enter the property via the front door you're welcomed into a spacious hallway which directly services all of the ground floor spaces. Oversized light tiles run underfoot throughout the hallway, with a plush light grey carpet on the staircase to the left. Half height pale grey wooden panelling adorns the walls throughout the hallway and staircase, with matt black modern spindle banister.
To the right of the hallway glazed double doors open up into a generously proportioned lounge area which is flooded with natural light from a large picture window to the front aspect and two further windows to the side wall. The lounge has a modern monochrome colour palette with a soft grey carpet underfoot and grey walls.
To the rear of the hallway you're led into the heart of this family home, a stunning open plan multi-purpose living area, spanning the full rear aspect offering a vast array of space to enjoy and entertain. You enter the space centrally greeted by a dining area, to the right of which you'll discover a lounge area with full width glazing and French doors opening out onto a rear patio. To the left of the dining area you'll find a large kitchen with a multitude of fitted units finished in a modern grey with contrasting light granite worktops and splashbacks, with a breakfast bar flowing out from the rear wall to zone the space. Light oversized tiles flow seamlessly from the hallway throughout the open plan space. The kitchen is well lit with an array of ceiling spots and undercabinet lighting. The kitchen is complimented with a range of integrated appliances inclusive of black glass induction hob, double oven, fridge freezer and dishwasher. Beyond the kitchen there's a spacious Utility/Laundry room with access to both the garage and the garden. Centrally within the space a further room protrudes out into the rear garden with a feature ceiling, full height glazing to the rear and full width French doors to the right opening out onto the rear patio. This is an incredible family space to enjoy all year around.
As you ascend the staircase, you're welcomed onto a spacious first floor landing which plays host to 5 double bedrooms and a family bathroom, one of which is currently being utilised as an indulgent dressing room.
The Master Bedroom is a large, impressive space complimented by a walk-in wardrobe and a spacious ensuite bathroom with His & Hers sinks and oversized walk-in shower. Bedroom 2 is also generously proportioned with an ensuite shower room.
The family bathroom is a large space finished with a modern white suite, with a bath to the rear, a wall mounted sink unit and dome toilet. To the front of the bathroom there's an oversized walk-in shower. Pale natural toned tiling flows throughout the floor and walls.
The rear garden has been professionally landscaped with a blend of patio areas, manicured lawn, soft impact play area, structural planning and glazed balustrades, creating a beautiful outdoor space to enjoy and entertain.
The property is like a show home and ready to move into.
Council tax band: G
For more information about this property, please contact
Collier Estates, TS24 on +44 1429 718945 * (local rate)
Disclaimer
Property descriptions and related information displayed on this page, with the exclusion of Running Costs data, are marketing materials provided by Collier Estates, and do not constitute property particulars. Please contact Collier Estates for full details and further information. The Running Costs data displayed on this page are provided by PrimeLocation to give an indication of potential running costs based on various data sources. PrimeLocation does not warrant or accept any responsibility for the accuracy or completeness of the property descriptions, related information or Running Costs data provided here.


















































.png)
