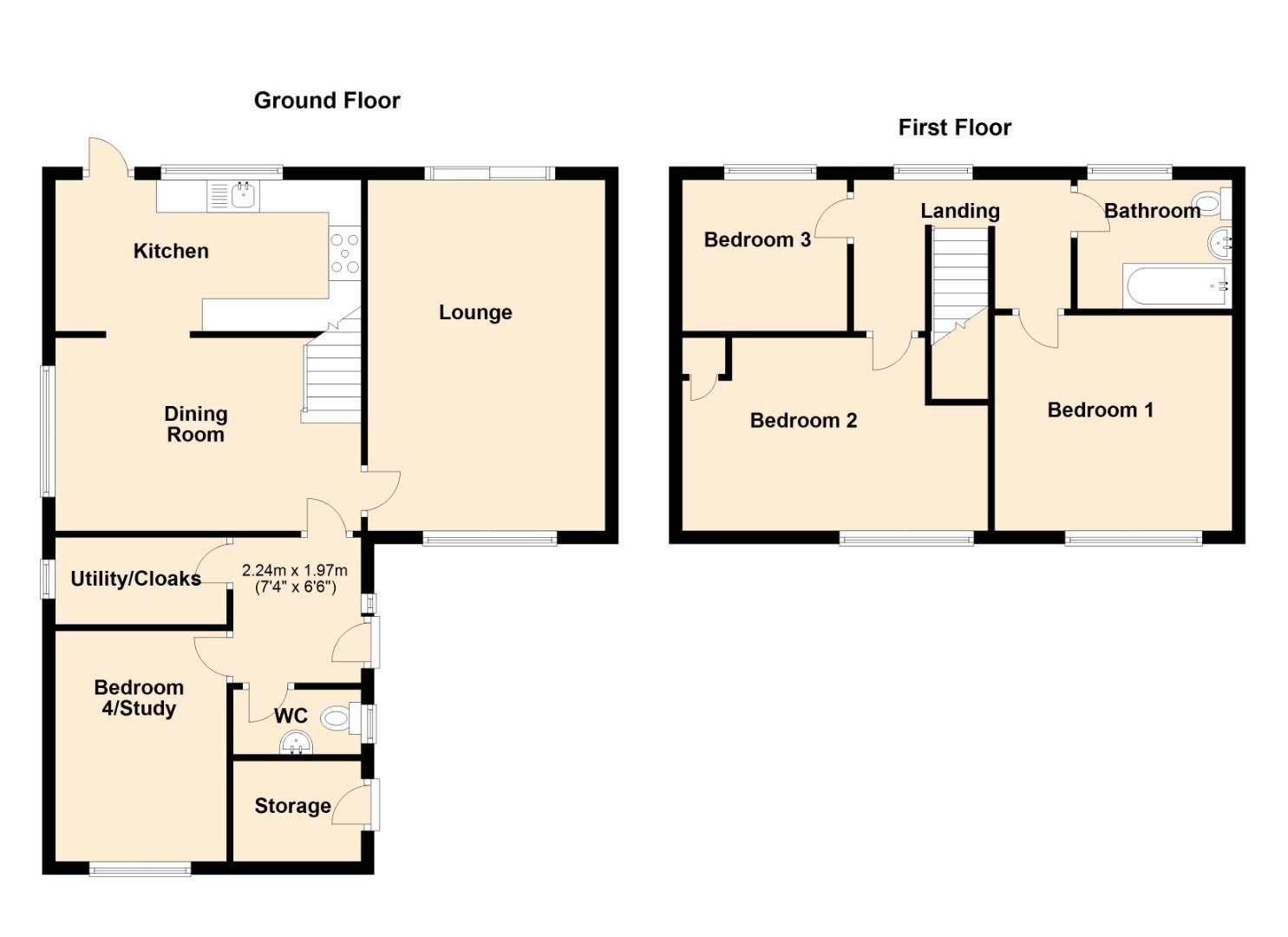Detached house for sale in Grassmere Close, Llandough, Penarth CF64
* Calls to this number will be recorded for quality, compliance and training purposes.
Property description
A much improved and extended 3/4 bedroom detached house situated in a pleasant quiet cul de sac. This great family property offers a degree of flexible living space set over two floors. Comprises generous hallway with contemporary wc, 4th bedroom/study, utility/cloaks, open plan kitchen/dining room, dual aspect lounge, to first floor three bedrooms and bathroom. The property is set well back from the road with pretty front garden, enclosed private rear garden. Gas central heating, uPVC double glazing. Freehold.
The property is approached by an attractive pavioured driveway and pathway. Part glazed uPVC front door.
Hallway
Extended in 2002 to allow for a spacious hall and wc, utility/cloaks. Tiled floor, radiator, down lighters, contemporary glazed door to dining room.
W.C.
UPVC double glazed window to side. Vinyl floor, chrome ladder radiator, contemporary white dual flush wc, wall hung wash basin with lever mixer tap.
Utility/Cloaks (1.32m x 2.62m (4'3" x 8'7"))
UPVC double glazed window to side. Useful space with lots of hanging for coats, shoes, stacked washing machine and tumble dryer, access to electric and gas meters.
Bedroom 4/Study (2.63m x 3.50m (8'7" x 11'5"))
UPVC double glazed window to front with attractive bespoke blinds. Laminate flooring, radiator, plastered throughout, decorated in a contemporary style.
Lounge (3.68m x 5.47m (12'0" x 17'11"))
A dual aspect living room. UPVC double glazed window to front and patio doors to rear. Original parquet block flooring, contemporary wall mounted gas fire, radiator, coved and plastered ceiling.
Dining Room (4.64m x 2.99m (15'2" x 9'9"))
Large uPVC double glazed window to side. Open plan staircase to first floor, wide archway through to kitchen. Original parquet flooring, radiator, contemporary decoration.
Kitchen (4.65m x 2.32m (15'3" x 7'7"))
Open plan to dining room. Modern fitted kitchen comprising a comprehensive range of flat fronted cream coloured units with contrast work tops and tiling, sink and drainer with lever mixer tap. Stainless steel upstand and back panel, five burner gas hob with extractor above, integrated wine rack, dishwasher, fridge and freezer, split level oven and grill, modern down lighting, uPVC double glazed window and half glazed door to garden.
First Floor Landing
Modern balustrade, loft access, carpet.
Bedroom 1 (3.67m x 3.35m (12'0" x 10'11"))
UPVC double glazed window to front. Carpet, radiator, contemporary decoration.
Bedroom 2 (4.62m x 2.99m plus airing cupboard (15'1" x 9'9" p)
UPVC double glazed window. Carpet, radiator, airing cupboard with Vaillant combination boiler and shelving.
Bedroom 3 (2.56m x 2.32m (8'4" x 7'7"))
UPVC double glazed window to rear. Laminate flooring, radiator, contemporary decoration.
Bathroom
Completely renewed. Comprising panelled bath with clear shower screen, rainfall shower with sliding attachment, dual flush wc, wash basin with lever mixer tap, built-in furniture with storage beneath. Contemporary wall cabinet with lighting, attractive tiling, chrome ladder radiator, modern down lighting. UPVC double glazed window.
Front Garden
Pretty lawned front garden with cherry tree, attractive paving and parking to front.
Rear Garden
Enclosed rear garden with full width natural stone patio, retaining wall and steps leading up to stone pathway and timber shed, laid to lawn, well planted borders.
Storage Shed (1.95m x 1.51m (6'4" x 4'11"))
Accessed from the pathway at the front of the property, power and light.
Council Tax
Band E £2,128.20 p.a. (22/23)
Post Code
CF64 2PT
Property info
For more information about this property, please contact
Shepherd Sharpe, CF64 on +44 29 2227 8228 * (local rate)
Disclaimer
Property descriptions and related information displayed on this page, with the exclusion of Running Costs data, are marketing materials provided by Shepherd Sharpe, and do not constitute property particulars. Please contact Shepherd Sharpe for full details and further information. The Running Costs data displayed on this page are provided by PrimeLocation to give an indication of potential running costs based on various data sources. PrimeLocation does not warrant or accept any responsibility for the accuracy or completeness of the property descriptions, related information or Running Costs data provided here.






































.png)


