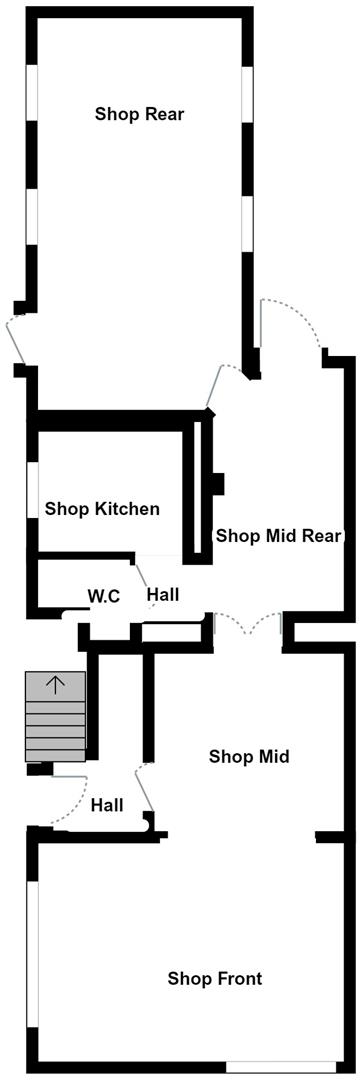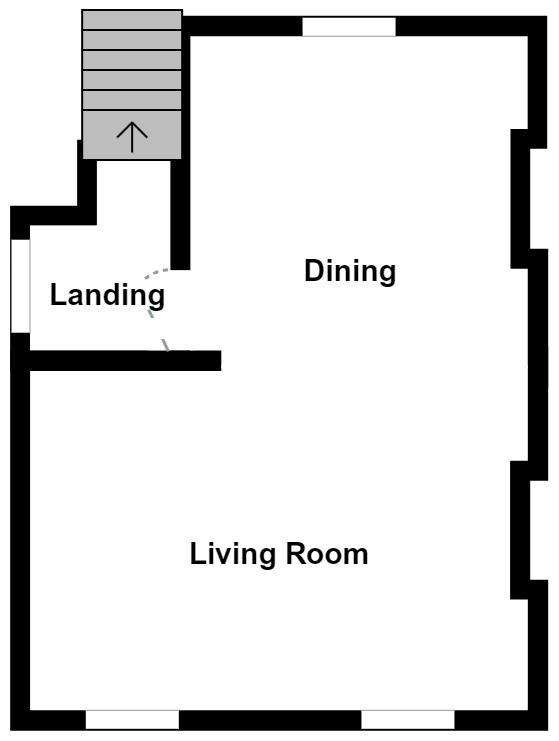End terrace house for sale in Pontcanna Place, Pontcanna, Cardiff CF11
* Calls to this number will be recorded for quality, compliance and training purposes.
Property features
- Mixed use premises
- Shop and apartment
- Close to Pontcanna attractions, shops, restaurants and cafes
- Close to Pontcanna fields
- No onward chain
- Rarely available
- EPC E
Property description
A rare opportunity to acquire a a freehold, mixed use premises comprising of a ground floor shop and upstairs spacious one bedroom apartment, situated in the heart of Pontcanna - just off Cathedral Road and within easy reach of Pontcanna Fields, Kings Road and Pontcanna Street.
Nestled between Cardiff City Centre and Llandaff, Pontcanna is a charming, exclusive suburb renowned for its gorgeous Victorian architecture and tree lined streets. A short distance from the city centre, Pontcanna's eclectic mix of cultural activities and amenities attracts young professionals, families and retirees. With Sophia Gardens, the home of Glamorgan Cricket, on your doorstep to a plethora of bistros, bars, coffee shops and restaurants serving exceptional locally sourced produce, there is something for everyone in Pontcanna.
The property briefly comprises of entrance hall with staircase giving access to the apartment and shop, shop front of good size and access to the rear lobby, courtyard garden, ground floor cloakroom, kitchen and a spacious second shop area / store room/ office with additional door leading on to William Street. Upstairs is a spacious one bedroom apartment with an open plan lounge/ dining room, kitchen, double bedroom, bathroom and loft space with dormer window accessed via a pull down ladder.
Entrance Hallway (2.26m x 4.09m (7'5 x 13'5))
Enter from William Street into the entrance hallway which includes stairs rising to the first floor, a radiator and a doorway leading to the front and rear shop area with a W/C/utility area and the garden beyond. Under stairs storage cupboard with concealed gas meter.
Front Shop Area (4.98m x 6.60m x 3.33m (16'4 x 21'8 x 10'11))
The front shop area includes two shop windows and a door leading to the front on Pontcanna Place. The 'L' shape room includes a radiator.
Rear Shop/Office/Storage Area (6.73m x 3.43m (22'1 x 11'3))
The rear shop area includes a doorway also leading from William Street two wooden windows on both sides of the room and two radiators.
Workshop
Doors leading to W/C/Utility, rear shop and garden. Flat roof with Perspex dome.
Downstairs W/C & Utility Room (3.05m x 2.36m (10 x 7'9))
Enclosed W/C with wash hand basin. Utility room includes fitted sink and gas combination boiler. Tiled flooring. Part tiled walls.
First Floor Landing
Stairs rising up from the entrance hallway lead to the galley kitchen.
Kitchen (3.05m x 2.36m (10 x 7'9))
The fully fitted kitchen includes a sink and drainer, stainless steel cooker hood with space for oven, dishwasher and space for fridge/freezer. The kitchen also includes a wooden window facing the side of the property. Doorway leading to bedroom with en suite shower and bathroom.
Bathroom
Skylight window. W/C, wash hand basin and bath. Tiled flooring and part tiled walls.
Shower Area
Separate double shower with plumbed shower over. Glass sliding doors. Tiled walls.
Bedroom (5.79m x 3.43m (19 x 11'3))
The bedroom includes two radiators, fitted wardrobes and two wooden windows facing the side of the property.
Lounge/Diner (5.03m x 6.73m x 3.38m (16'6 x 22'1 x 11'1))
Accessed via stairs leading from the first floor landing. The lounge/dining area includes a traditional fireplace, two radiators, two wooden framed windows facing the front of the property and one facing the rear of the property. Loft access hatch with pull down ladder leading to the attic area with dormer window.
Garden
Paved courtyard.
Property info
For more information about this property, please contact
Hern & Crabtree, CF11 on * (local rate)
Disclaimer
Property descriptions and related information displayed on this page, with the exclusion of Running Costs data, are marketing materials provided by Hern & Crabtree, and do not constitute property particulars. Please contact Hern & Crabtree for full details and further information. The Running Costs data displayed on this page are provided by PrimeLocation to give an indication of potential running costs based on various data sources. PrimeLocation does not warrant or accept any responsibility for the accuracy or completeness of the property descriptions, related information or Running Costs data provided here.


































.png)

