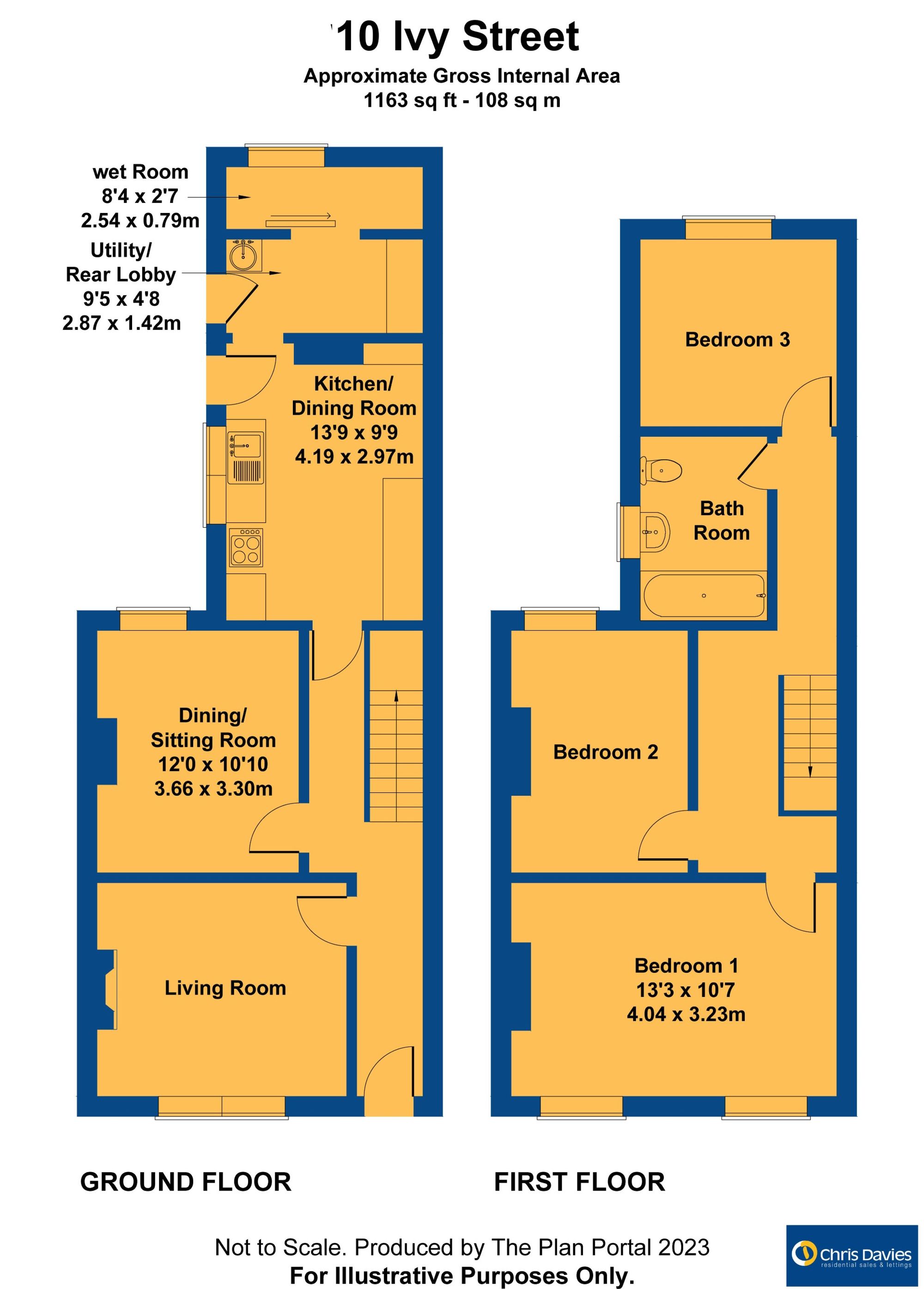Terraced house for sale in Ivy Street, Penarth CF64
* Calls to this number will be recorded for quality, compliance and training purposes.
Property features
- Well presented terraced home
- 3 bedrooms and 2 reception rooms
- Modern kitchen/breakfast room
- Ground floor wet room/WC
- First floor bathroom/WC
- Gas CH, UPVC, courtyard garden with sheds
- EPC C71
Property description
3 bedrooms; 2 receptions; great location for schools - Situated off the bustling Cornerswell Road is this really well presented 3 bedroom terraced home. The ground floor comprises a welcoming hall, two totally separate reception rooms, a spacious kitchen/breakfast room, utility area and wet room/WC. The first floor has the three bedrooms and a bathroom/WC. Outside, there is a forecourt to the front and the rear has an enclosed courtyard style garden with a couple of storage sheds and handy rear lane access. Penarth and Dingle Road train stations are both within a short walk as is the main town centre. The beachfront and esplanade is a 15 minute walk away.
EPC Rating: C
Entrance Porch
Accessed via opaque uPVC door with matching panel over. Vinyl tiled floor. Internal glazed door to hall.
Hallway
Continuation of the flooring and with complementing stair case with spindle balustrade and newel post plus handrail. Coved ceiling with period cornice, meter cupboard and traditional panelled doors give access to the two separate reception room and the kitchen dining room. Radiator. Under stair storage space.
Living Room (4.04m x 3.23m)
Spacious room with front window. Recessed display style fire place with mantel over. Smooth coved ceiling and radiator.
Dining / Sitting Room (3.66m x 3.30m)
Reception room with exposed floor boards and rear uPVC window. Radiator.
Kitchen Dining Room (4.19m x 2.97m)
Continuation of the flooring, the kitchen is well appointed with matching eye level and base units in white and with complemented work surfaces over with stainless steel sink unit inset. Free standing space for appliances plus recessed areas for table and chairs as required. Smooth coved ceiling. Side uPVC window, Modern splash backs. Radiator. Panelled door leads to the rear lobby / utility.
Rear Lobby / Utility (2.87m x 1.42m)
With easy wipe non slip flooring and opaque patio door leading to rear garden. Handy storage cupboards, radiator and smooth ceiling with recessed spot lights. Combo boiler. Space and plumbing for washing machine. Panelled door to wet room / WC
Wet Room (2.54m x 0.79m)
Comprising white suite with close coulped WC, wall hung basin and open shower area with non grout splash backs. Extractor. Recessed spot lights and heated towel rail. Opaque uPVC rear window. Tiled splash backs and non slip flooring.
First Floor Landing
Split over two levels and with the vinyl tile flooring. Panelled doors give access to the three double bedrooms and a bathroom / WC
Bedroom One (5.21m x 3.30m)
With a modern laminated flooring, this excellent sized bedroom has two sets of uPVC tilt and turn windows, radiator and access to the loft.
Bedroom Two (3.68m x 3.30m)
A second double bedroom with modern laminate flooring. Rear uPVC tilt and turn window; radiator.
Bedroom Three (3.10m x 2.49m)
A good size bedroom with laminate floor, rear uPVC window and radiator.
Bathroom / WC (2.01m x 1.80m)
With white suite comprising close coupled WC, pedestal basin and bath with shower attachment over and wall bracket. Ceramic tiled splash backs. Side opaque uPVC window. Vinyl flooring.
Front Garden
Forecourt, setting the property back from the road. Path to front door. Stone chippings. Dwarf wall boundary with pillar.
Rear Garden
Courtyard style rear garden which is laid to patio. Gated rear lane access. Raised area for potted plants etc. Handy area to side, ideal for storage etc. Two wooden clad storage units.
Property info
For more information about this property, please contact
Chris Davies, CF62 on +44 1446 728122 * (local rate)
Disclaimer
Property descriptions and related information displayed on this page, with the exclusion of Running Costs data, are marketing materials provided by Chris Davies, and do not constitute property particulars. Please contact Chris Davies for full details and further information. The Running Costs data displayed on this page are provided by PrimeLocation to give an indication of potential running costs based on various data sources. PrimeLocation does not warrant or accept any responsibility for the accuracy or completeness of the property descriptions, related information or Running Costs data provided here.




























.png)



