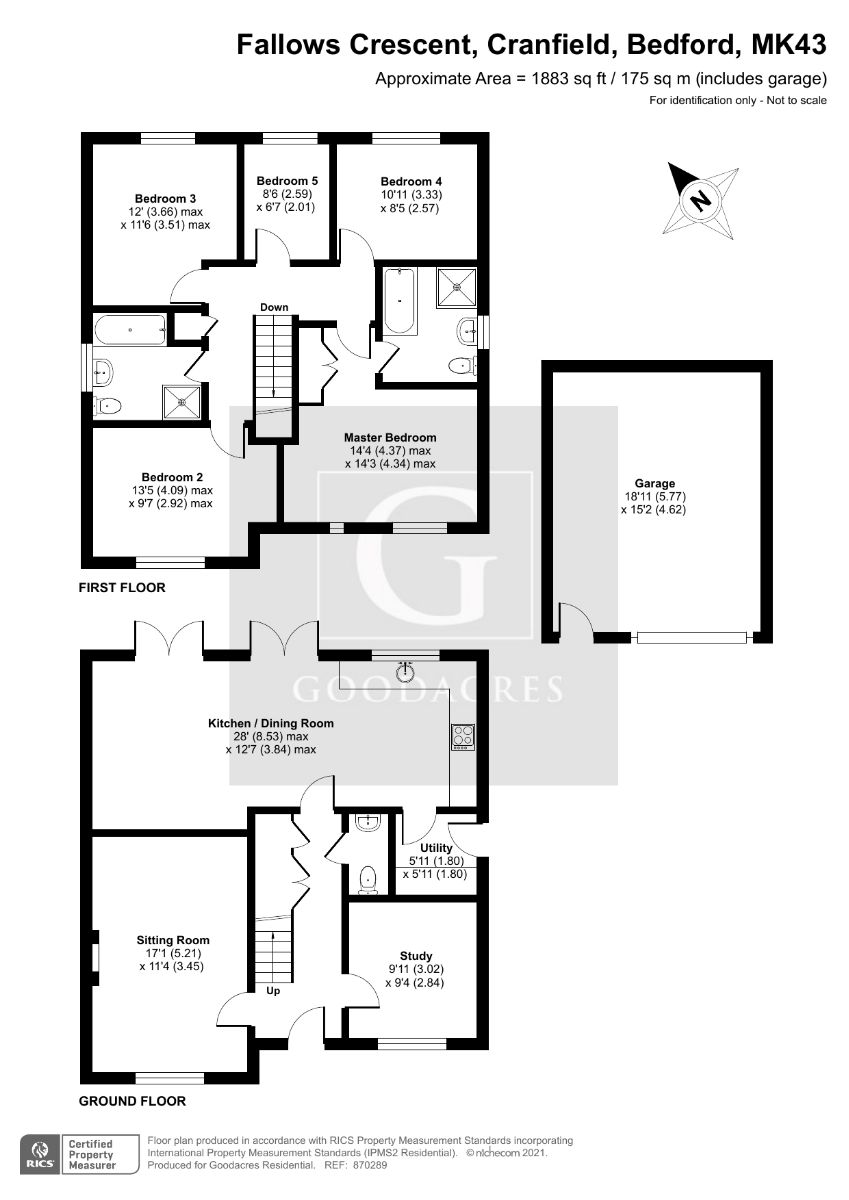Detached house for sale in Fallows Crescent, Cranfield, Bedford MK43
* Calls to this number will be recorded for quality, compliance and training purposes.
Property features
- A stunning 5 bedroom detached family home
- Driveway providing off road parking
- Ensuite to master
- Good sized rear garden
- Large garage
- Large lounge
- Open plan kitchen/family room with separate utility room
- Amtico Flooring
- Study
- Utility room
Property description
Description
Nestled in the charming Village of Cranfield, this residence presents an impressive 28ft Open Plan Kitchen/Dining Space spanning the entire rear expanse of the home. Perfectly designed for family gatherings or entertaining, this spacious area seamlessly connects to a Utility, a generously sized Lounge, a dedicated Study, five Bedrooms, a substantial Ensuite, and an inviting Garden.
Maintained to an exceptional standard, this home has served as an ideal family haven for its current owners and is now offered for sale in impeccable condition.
Upon entering, a welcoming wide hallway showcases beautiful Amtico flooring that extends throughout the entire lower level of the property. To the front, a spacious family lounge area awaits, complemented by a large home office/study situated across the hallway.
The hallway ingeniously utilizes the under-stair space as bespoke storage, while at the rear, a modern Kitchen/Dining/Family Room beckons, along with a separate utility room. This expansive space spans the full width of the property, creating a modern communal hub with two sets of patio doors that open onto the garden.
The upper level features five bedrooms, with four spacious doubles and a fifth single bedroom. Additionally, there is a family bathroom and an airing cupboard.
The master bedroom showcases added wood paneling behind the bed and includes a generously sized ensuite bathroom equipped with a shower cubicle, WC, Basin, and Bath. Bedrooms 2,3, and 4 are all well-proportioned doubles, while Bedroom 5 offers a comfortable single bed. Bedrooms 1 and 2 are positioned at the front, with Bedrooms 3,4, and 5 at the rear.
Outside, the garden features a small patio along the property's rear and an expansive L-shaped design, a rarity in most new builds. Ideal for socializing, entertaining, or simply unwinding, the garden is complemented by a generously sized garage with a side door providing convenient access from the garden side of the fence.
- In summary the property offers -
Living Room - 17'1 x 11'4
Study - 9'11 x 9'4
Kitchen/Family Room - 28' x 12'7
Utility - 5'11 x 5'11
Bedroom 1 - 14'4 x 14'3
Bedroom 2 - 13'5 x 9'7
Bedroom 3 - 12' x 11'6
Bedroom 4 - 10'11 x 8'5
Bedroom 5 - 8'5 x 6'7
Outside
Garage - 18'11 x 15'2
Disclaimer
Please note we have not tested any apparatus, fixtures, fittings, or services. Interested parties must undertake their own investigation into the working order of these items. All measurements are approximate and photographs provided for guidance only. Potential buyers are advised to recheck the measurements before committing to any expense. Floorplans are for illustration purposes only. Goodacre has not sought to verify the legal title of the property and the potential buyers must obtain verification from their solicitors. Potential buyers are advised to check and confirm the EPC and council tax bands before committing to any expense.
Council Tax Band: F
Tenure: Freehold
Property info
For more information about this property, please contact
Goodacres Residential MK43, MK43 on +44 1234 584076 * (local rate)
Disclaimer
Property descriptions and related information displayed on this page, with the exclusion of Running Costs data, are marketing materials provided by Goodacres Residential MK43, and do not constitute property particulars. Please contact Goodacres Residential MK43 for full details and further information. The Running Costs data displayed on this page are provided by PrimeLocation to give an indication of potential running costs based on various data sources. PrimeLocation does not warrant or accept any responsibility for the accuracy or completeness of the property descriptions, related information or Running Costs data provided here.




























.png)
