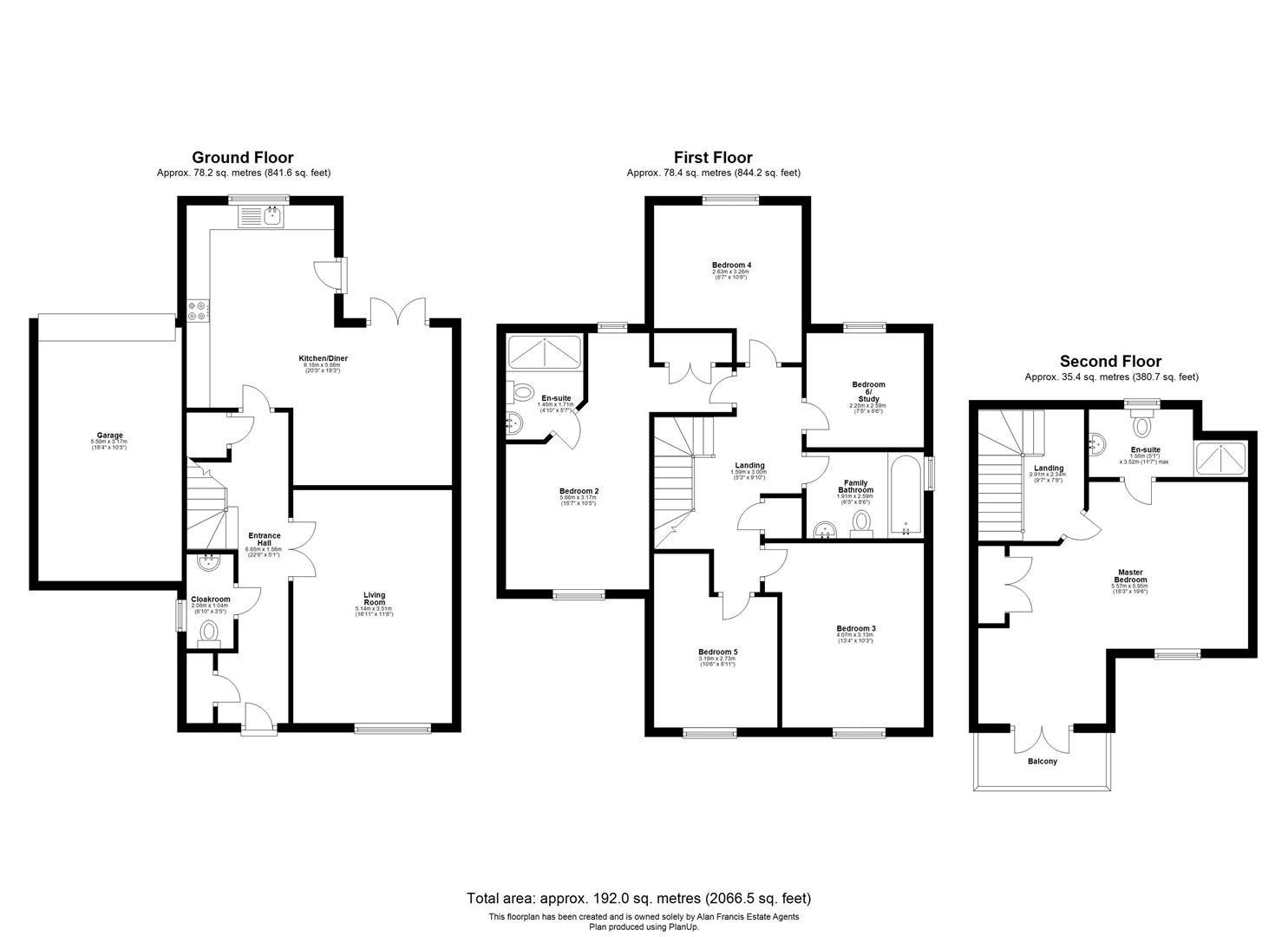Detached house for sale in Watercress Way, Broughton, Milton Keynes MK10
* Calls to this number will be recorded for quality, compliance and training purposes.
Property features
- Spacious Open Plan Kitchen/Diner
- Large Living Room
- Top Floor Master Bedroom with En Suite and Balcony
- En Suite to Bedroom Two
- Single Garage and Driveway Parking
- Electric Car Charging Station
- Private Rear Garden
- Downstairs Cloakroom
- Walking Distance to Brooklands Square for Amenities
- School Catchment Area for Brooklands Farm Primary (ofsted Outstanding)
Property description
*** offered chain free *** Within walking distance of corfe meadows lake, broughton linear park and prehistoric park, this beautifully presented property benefits from five bedrooms and a study, with the entire top floor comprising of master bedroom with en suite and balcony overlooking greenery to the front aspect. Bedroom two benefits from an additional en suite bathroom, plus there is further downstairs cloakroom, single garage, private south-facing rear garden with patio, driveway parking for two vehicles, and an electric car charging station.
Location: Broughton
Broughton is one of the newer developments in Milton Keynes, situated to the East of the city. Within easy access of the M1 motorway, it is convenient for commuters. The area features a local centre and is within close proximity of Kingston Centre with a Tesco superstore and Boots, amongst other high street shops and food centres. Willen Lake is within a short driving distance, as is Central Milton Keynes shopping centre and Train Station.
Entrance Hall
Downstairs Cloakroom
Living Room
Kitchen/Diner (6.18 x 5.86 (20'3" x 19'2"))
Landing
Bedroom Two (5.66 x 3.17 (18'6" x 10'4"))
En Suite
Bedroom Three (4.07 x 3.13 (13'4" x 10'3"))
Bedroom Four (3.26 x 2.63 (10'8" x 8'7"))
Bedroom Five (3.19 x 2.73 (10'5" x 8'11"))
Bedroom Six (2.59 x 2.25 (8'5" x 7'4"))
Family Bathroom
Landing
Master Bedroom (5.95 x 5.57 (19'6" x 18'3"))
En Suite
Balcony
Private Rear Garden
Single Garage
Driveway Parking
Tenure
Freehold
Property info
For more information about this property, please contact
Alan Francis, MK9 on +44 1908 951195 * (local rate)
Disclaimer
Property descriptions and related information displayed on this page, with the exclusion of Running Costs data, are marketing materials provided by Alan Francis, and do not constitute property particulars. Please contact Alan Francis for full details and further information. The Running Costs data displayed on this page are provided by PrimeLocation to give an indication of potential running costs based on various data sources. PrimeLocation does not warrant or accept any responsibility for the accuracy or completeness of the property descriptions, related information or Running Costs data provided here.








































.png)

