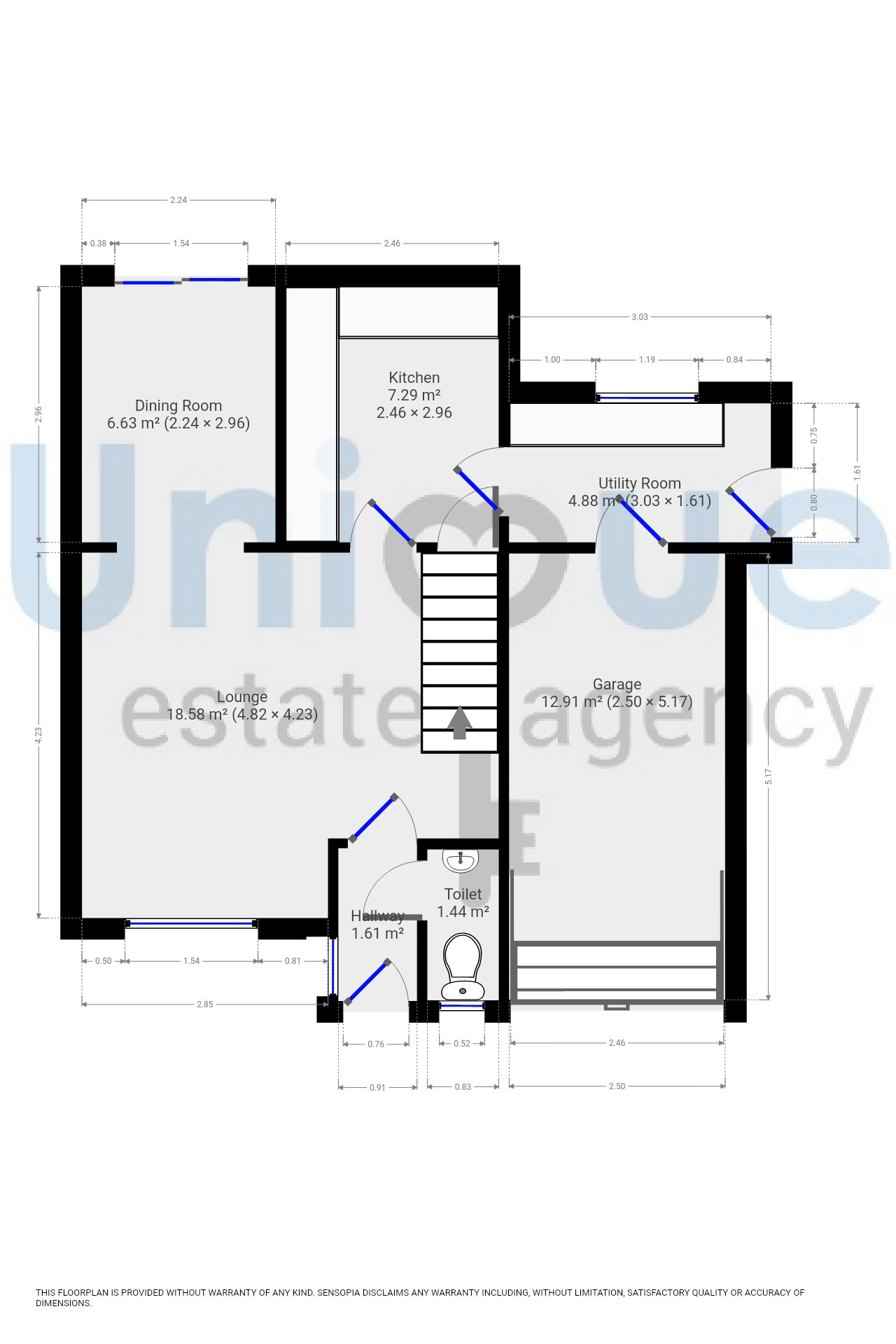Detached house for sale in Woodcock Close, Thornton-Cleveleys FY5
* Calls to this number will be recorded for quality, compliance and training purposes.
Property features
- Quiet cul-de-sac location
- Ample off-street parking via the driveway
- Close to both local primary and secondary schools
- Great access to all transport links
- Short distance to all local amenities and shops
- Situated within A very popular and sought after location
- Ideal for A variety of buyers
- Beautifully presented throughout three bed detached house
- Open plan lounge through diner
- Fantastic sized south east facing rear garden
- Integral garage
Property description
This beautifully presented throughout three bed detached house which is located within a quiet cul-de-sac location on the very popular and sought after development of Pheasants Wood Drive, is ideal for a variety of buyers looking to move to their next property!
Within a short distance to all local amenities, shops, both local primary and secondary schools, as well as great and easy access to all transport links including the A585 Amounderness Way, for anyone looking to travel or commute to Fleetwood, Cleveleys, Blackpool, Bispham, Poulton-le-Fylde and the M55 Motorway.
The property offers many great features through out including ample off street parking via the driveway, lounge through diner, ground floor w/c, utility room but non more so than the fantastic South East facing rear garden!
Internal accommodation comprises of: Entrance Hallway, Ground Floor W/C, Lounge through Diner, Kitchen, Utility Room and Access to the Integral Garage. To the First Floor you have the Three Bedrooms and a Three Piece Family Bathroom Suite with Walk-In Shower Unit.
Externally to the front of the property you have a small laid to lawn garden, ample off-street parking via the driveway and access to the integral garage.
Gated access leads down both sides of the property to the fantastic sized South East facing rear garden which is mainly laid to lawn but does provide purpose built shed and patio seating areas, perfect for outside dining/entertainment!
This property is not to be missed out on and viewings are by appointment only but must be viewed to be really appreciated, so call unique thornton today to secure your viewing!
EPC grade : D
Council tax band - C - wyre borough council
Plot size - approx 3,922 sqft
Internal - approx 689 sqft
Tenure - freehold
This is to be confirmed by your legal representative
Disclaimer:VIEWINGBy appointment only arranged via the agent, Unique Estate Agency LtdINFORMATIONPlease note this brochure including photography was prepared by Unique Estate Agency Ltd in accordance with the sellers instructions.property misdescriptions ACTUnder the Property Misdescription Act 1991, we endeavour to make our sales details accurate and reliable, but they should not be relied upon as statements or representations of fact and they do not constitute any part of an offer or contract these particulars are thought to be materially correct though their accuracy is not guaranteed & they do not form part of any contract.MEASUREMENTSAll measurements are taken electronically and whilst every care is taken with their accuracy they must be considered approximate and should not be relied upon when purchasing carpets or furniture. No responsibility is taken for any error, omission or misunderstanding in these particulars which do not constitute an offer or contract.WARRANTIESThe seller does not make any representations or give any warranty in relation to the property, and we have no authority to do so on behalf of the seller.GENERALWe strongly recommend that all information we provide about the property is verified by yourself or your advisors.NoticePlease note we have not tested any apparatus, fixtures, fittings, or services. Interested parties must undertake their own investigation into the working order of these items. All measurements are approximate, and photographs provided for guidance only.free VALUATIONIf you would like to obtain an independent and completely free market appraisal, please contact Unique Estate Agency Ltd.
Entrance Hallway
Ground Floor W/C
Lounge (4.82m x 4.23m)
Diner (2.96m x 2.24m)
Kitchen (2.96m x 2.46m)
Utility Room (3.03m x 1.61m)
Integral Garage (5.17m x 2.50m)
First Floor Landing
Bedroom One (3.91m x 2.98m)
Bedroom Two (3.36m x 2.65m)
Bedroom Three (2.38m x 2.16m)
Family Bathroom
For more information about this property, please contact
Unique Estate Agency Ltd - Thornton-Cleveleys, FY5 on +44 1253 520961 * (local rate)
Disclaimer
Property descriptions and related information displayed on this page, with the exclusion of Running Costs data, are marketing materials provided by Unique Estate Agency Ltd - Thornton-Cleveleys, and do not constitute property particulars. Please contact Unique Estate Agency Ltd - Thornton-Cleveleys for full details and further information. The Running Costs data displayed on this page are provided by PrimeLocation to give an indication of potential running costs based on various data sources. PrimeLocation does not warrant or accept any responsibility for the accuracy or completeness of the property descriptions, related information or Running Costs data provided here.
































.png)

