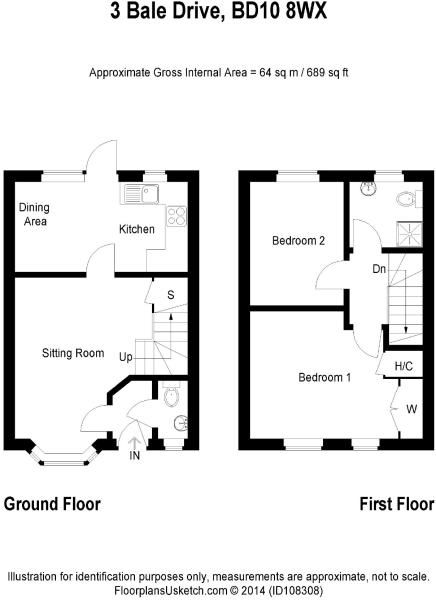Semi-detached house for sale in Bale Drive, Thackley, Bradford BD10
* Calls to this number will be recorded for quality, compliance and training purposes.
Property features
- Superbly presented 2 double bedroom semi-detached known as the chelsea
- Rear conservatory with self cleaning glass roof
- Modern fitted kitchen dining room
- Lovely modern fitted bathroom suite in white
- GCH & UPVC dg
- Drive for 2/3 cars
- Front, private side & rear gardens with good views
- Attractive small cul-de-sac
- Must be viewed to appreciate
- Great ftb's home or downsizing home
Property description
Description
Superbly presented 2 double bedroom semi-detached known as the chelsea * downstairs cloaks * bay lounge * kitchen dining room * good size rear conservatory with A self cleaning glass roof * upstairs are two double bedrooms the master having fitted robes * bathroom suite in white with A shower over the bath * GCH and worcester bosch boiler * UPVC dg windows * front drive for 2/3 cars * 2 garden sheds * side and rear private gardens with long distance views and A decked patio area * great ftb couples home * must be viewed *
Here we have a very tastefully presented 2 double bedroom semi-detached known as "The Chelsea" comprising, hall, cloaks wc, bay lounge, kitchen dining room, good size rear conservatory, upstairs are 2 double bedrooms, fully tiled bathroom suite in white with a shower over the bath. Gch and Worcester Bosch boiler, Upvc dg windows, drive for 2/3 cars, front, side & rear gardens, 2 garden sheds. Must be viewed to appreciate.?
Entrance: Front door into a tiled hall, alarm panel, shelving.
Cloaks: Wash basin and wc in white, radiator, frosted Upvc dg window, slate tiled floor, consumer unit.
Lounge: 4.75m x 3.58m (15'7 x 11'9). Upvc dg bay window to front with a fitted blind, radiator, under stairs cupboard.
Kitchen Dining Room: 4.47m x 2.34m (14'8 x 7'8). Range of wall & base units, work tops with tiling above, extractor, 4 ring stainless steel Hotpoint gas hob, built in stainless steel electric oven, 1.5 sink in stainless steel sink with a mixer tap, plumbed for an auto-washer and dryer, space for a tall boy fridge freezer, space for a table and chairs, cupboard houses the Worcester Bosch Greenstar boiler.
Rear Upvc dg Conservatory: 4.11m x 2.86m (13'4 x 9'3). Side French doors, fitted blinds, electric radiator, self cleaning glass roof.
Landing and Stairs: Spindle staircase.?
Bedroom 1: 3.91m x 3.35m (12'8 x 10'9). Two Upvc dg windows to front, radiator, fitted robes in white, airing cylinder tank cupboard.?
Bedroom 2: 3.25m x 2.46m (10'8 x 8'1). Upvc dg window to rear, radiator, access into the roof space.?
Bathroom: Three piece P shaped suite in white, shower glass screen, chrome thermostatically controlled shower unit over the bath, fully tiled to walls and floor, chrome heated towel rail, frosted Upvc dg window, extractor and lighting to the ceiling, wall mirror and vanity cupboard.
Externally: Front lawned garden, blue slated areas, weather canopy over the front door, tarmac drive for 2/3 cars, garden shed. Gated access onto a side flagged pathway, water tap, side private lawned garden with access down to a decked patio area which allows you to follow the setting sun with long distance views, flagged and a barked area. Private rear lawned garden with established borders, garden shed. ?
? ? ?
For more information about this property, please contact
Martin Lonsdale Estate Agents, BD10 on +44 1274 067991 * (local rate)
Disclaimer
Property descriptions and related information displayed on this page, with the exclusion of Running Costs data, are marketing materials provided by Martin Lonsdale Estate Agents, and do not constitute property particulars. Please contact Martin Lonsdale Estate Agents for full details and further information. The Running Costs data displayed on this page are provided by PrimeLocation to give an indication of potential running costs based on various data sources. PrimeLocation does not warrant or accept any responsibility for the accuracy or completeness of the property descriptions, related information or Running Costs data provided here.

































.png)
