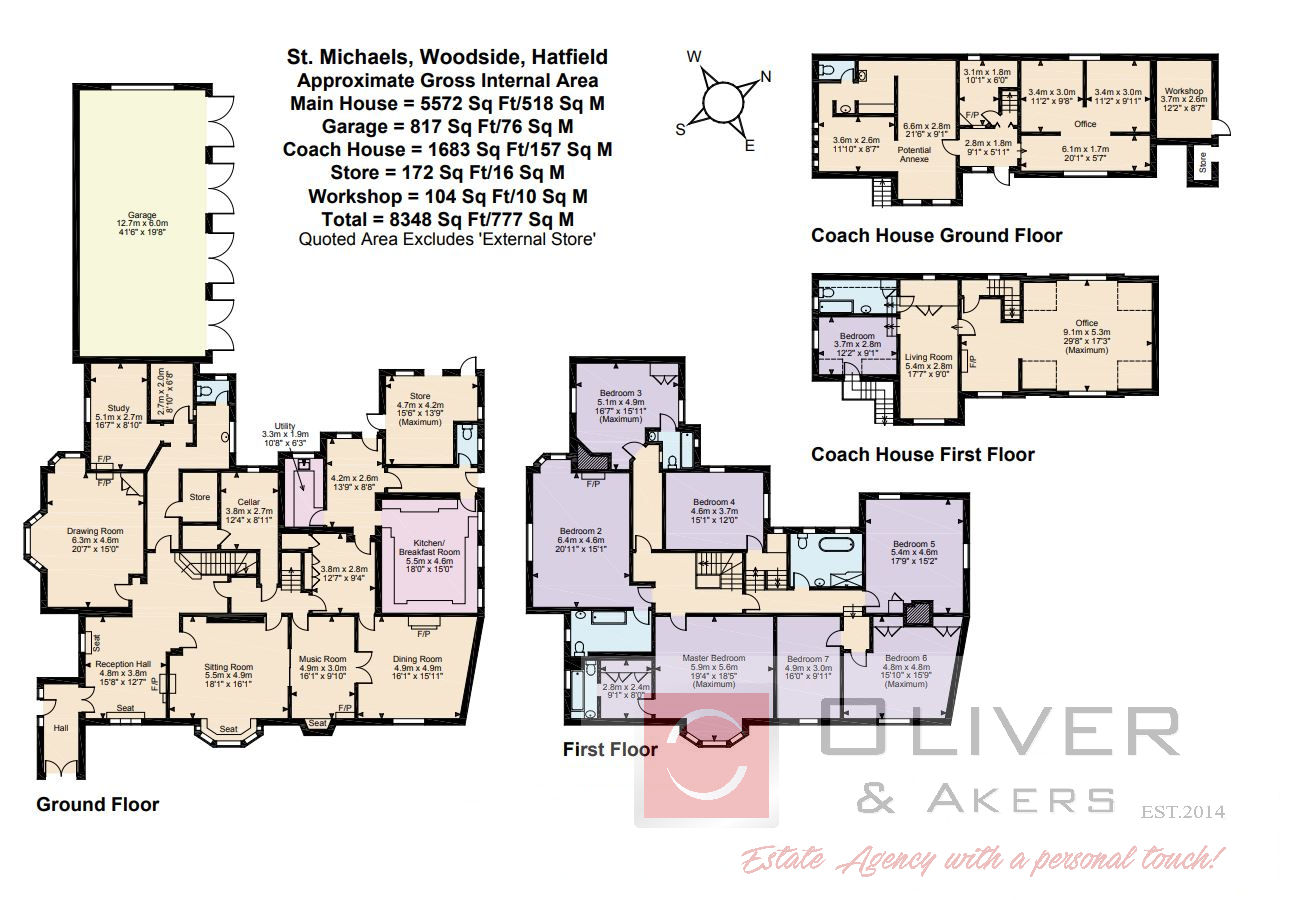Detached house for sale in Wildhill Road, Woodside AL9
Just added* Calls to this number will be recorded for quality, compliance and training purposes.
Property features
- Seven Bedrooms
- Six Reception Rooms
- Four Bathrooms
- Grade II Listed
- Four Car Garage
- Detached Coach House
- 2.1 Acres Of Grounds
- Offered chain free!
Property description
Detailed Description
St Michaels is a 'Grade II Listed' charming and substantial 17th Century former coaching inn with an illustrious history. In addition to the seven bedroom main house there is also a generous coach house with potential for an annexe, and a four car garage. Set within 2.1 Acres and located ideally for easy access to all local motorways. Offered chain free
Accommodation Comprises
Entrance Hall
Guest WC
Reception Hall: 15'8" x 12'7" (4.78m x 3.84m)
Drawing Room: 20'7" x 15'0" (6.27m x 4.57m)
Study: 16'7" x 8'10" (5.05m x 2.69m)
Cellar: 12'4" x 8'11" (3.76m x 2.72m)
Sitting Room: 18'1" x 16'1" (5.51m x 4.90m)
Music Room: 16'1" x 9'10" (4.90m x 3.00m)
Dining Room: 16'1" x 15'11" (4.90m x 4.85m)
Inner Lobby: 12'7" x 9'4" (3.84m x 2.84m)
Outer Lobby: 13'9" x 8'8" (4.19m x 2.64m)
Store Room: 15'6" x 13'9" (4.72m x 4.19m)
Kitchen/Breakfast Room: 18'0" x 15'0" (5.49m x 4.57m)
Utility Room: 10'8" x 6'3" (3.25m x 1.91m)
Two Stair Cases To First Floor
Landing
Master Bedroom: 19'4" x 18'5" (5.89m x 5.61m) (Max Points)
En-Suite Bathroom: 9'1" x 8'0" (2.77m x 2.44m)
Bedroom Two: 20'11" x 15'1" (6.38m x 4.60m)
En-Suite Bathroom
Bedroom Three: 16'7" x 15'11" (5.05m x 4.85m)(Max Points)
En-Suite Shower Room
Bedroom Four: 15'1" x 12'0" (4.60m x 3.66m)
Bedroom Five: 17'9" x 15'2" (5.41m x 4.62m)
Bedroom Six: 15'10" x 15'9" (4.83m x 4.80m)
Bedroom Seven: 16'0" x 9'11" (4.88m x 3.02m)
Family Bathroom
Exterior
Coach House: Approximately 1683 sq ft - Great potential conversion to annexe
Four Car Garage
Additional Room Above Garage
Parking for numerous cars.
Gardens: Gardens and grounds of approximately 2.1 Acres
Property info
For more information about this property, please contact
Oliver & Akers, AL4 on +44 1727 294557 * (local rate)
Disclaimer
Property descriptions and related information displayed on this page, with the exclusion of Running Costs data, are marketing materials provided by Oliver & Akers, and do not constitute property particulars. Please contact Oliver & Akers for full details and further information. The Running Costs data displayed on this page are provided by PrimeLocation to give an indication of potential running costs based on various data sources. PrimeLocation does not warrant or accept any responsibility for the accuracy or completeness of the property descriptions, related information or Running Costs data provided here.





















.png)
