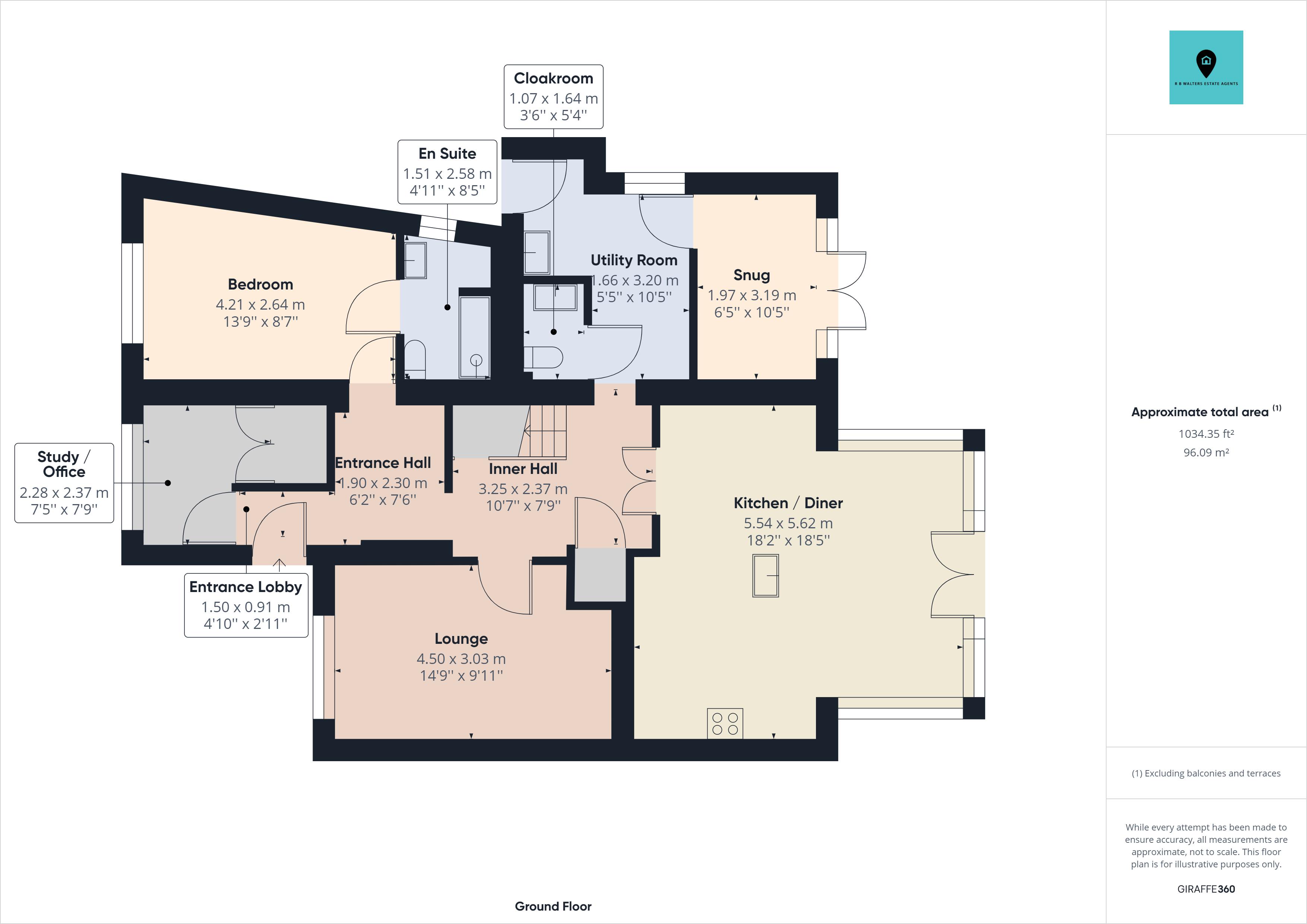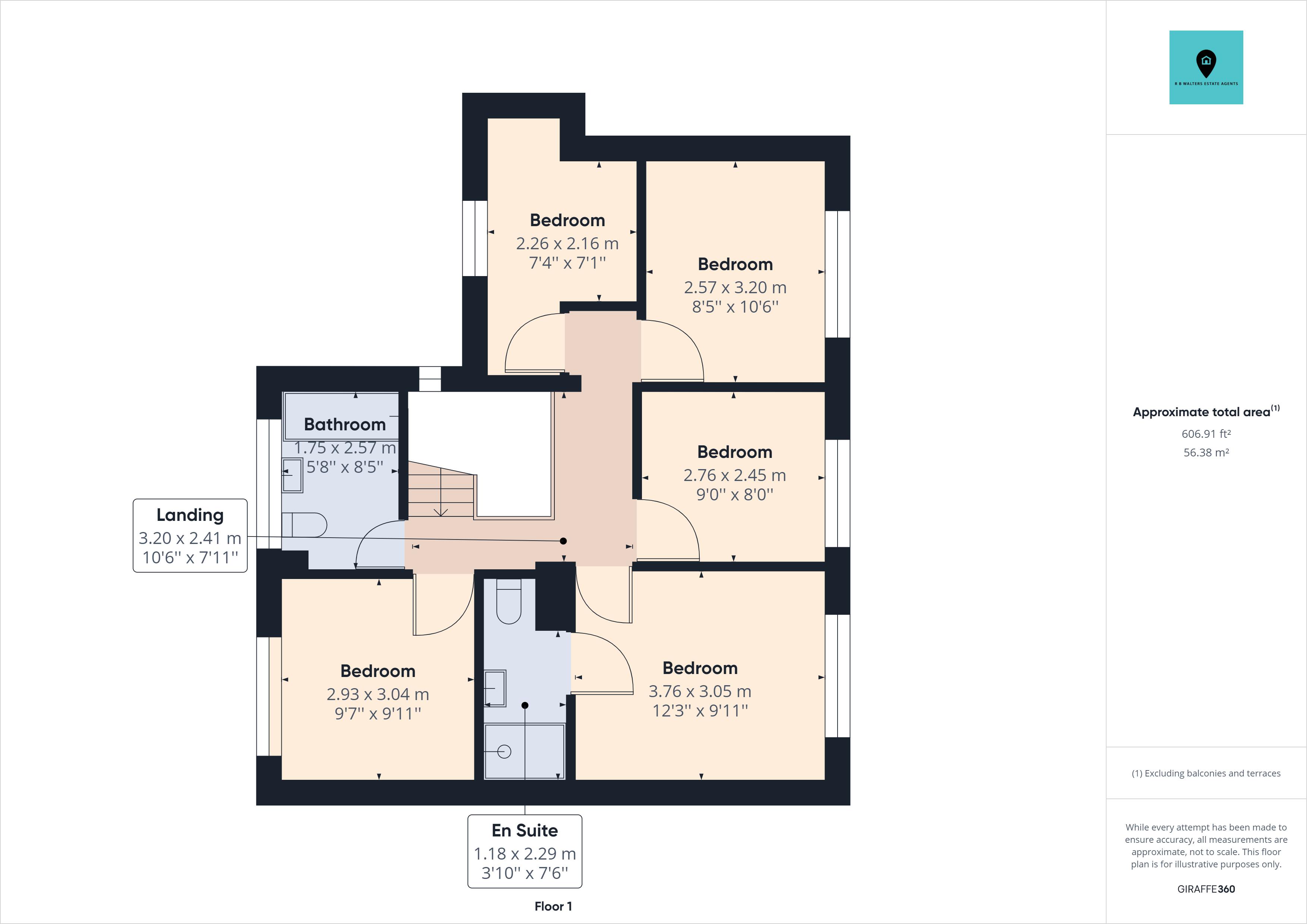Semi-detached house for sale in Highfield Road, Gloucester GL4
* Calls to this number will be recorded for quality, compliance and training purposes.
Property features
- Extensively Extended and Improved
- 6 Bedrooms
- Three Bathrooms and a Cloakroom
- Open Plan Kitchen/Dining Room
- Two Office/Study Rooms
- South Facing Rear Garden
- Detached Workshop
- Off Road Parking 3 Cars
- Spacious and Light Throughout
- Ground Floor Bedroom with En Suite
Property description
Do you need plenty of space, lots of rooms and enough bathrooms to keep the family happy? If so then you may well wish to take a further look at this substantially extended semi-detached house. One of the bedrooms is on the ground floor with en suite making it ideal for an elderly relative or dependent and there is scope to work from home with an office and separate workshop.
It is difficult to know where to start with a property of this nature as it genuinely offers something for everyone. Having been extensively improved and extended by the current owners the size of the property is immediately apparent as you pull up outside where you will find ample parking side by side on the driveway for 3 cars. The hallway is almost split into three sections and from one you have access to a study/office at the front of the property. As you walk through the ground floor you will find a ground floor bedroom with own en suite, a cosy lounge and impressive open plan kitchen/dining room at the rear with doors into the garden. There is also a separate utility room, cloakroom and sun room/snug or secondary office with doors to the patio.
Once upstairs there are a further five bedrooms with master also having an en suite shower room and a there is a family bathroom. All the rooms are exceptionally light and generous in proportions and viewing is encouraged and highly recommended if you are to fully appreciate everything on offer.
The rear garden is enclosed and split into three sections with a large workshop located at the bottom of the garden. There is a good degree of privacy with no properties situated directly behind or to one side and with a Southerly aspect it is an ideal space from which to relax and enjoy fine summer evenings and al fresco dining.
Quite simply this property offers something for everyone and enough flexibility and accommodation to satisfy the demands of almost every requirement.
Services
Mains Gas Central Heating
Mains Electric
Mains Water (not metered)
Mains Drainage
Superfast Fibre Broadband Available
Accessibility
This property offers independent living on one level without any step access.
Entrance Hall
Laminate flooring, upright radiator and door to office.
Office/Study (7' 9'' x 7' 5'' (2.36m x 2.26m))
Double glazed window, laminate flooring, built in double storage cupboard.
Main Hallway
Laminate flooring, under stairs storage, built in double storage cupboard.
Bedroom (13' 9'' x 8' 7'' (4.19m x 2.61m))
Double glazed window, radiator.
En Suite Shower Room
Double glazed window, tiled walls, walk in double shower, w.c, vanity unit with wash hand basin, heated towel rail and built in seat with storage box under.
Utility Room (10' 5'' x 5' 5'' (3.17m x 1.65m))
Double glazed window, built in storage cupboards, worktop space, plumbing and space for washing machine and tumble dryer, Butler sink, radiator.
Snug/Second Office (10' 5'' x 6' 5'' (3.17m x 1.95m))
French doors to the patio and radiator.
Lounge (14' 9'' x 9' 11'' (4.49m x 3.02m))
Double glazed window, wall mounted electric fire with wooden shelf and surround.
Kitchen/Diner (18' 5'' x 18' 2'' (5.61m x 5.53m))
Wall of double glazed windows and French doors to the rear garden, laminate floor, extensive range of cupboards, storage units, drawers and pan drawers with centre island, granite work surfaces, integrated double oven, microwave, twin refrigerators, freeze, dishwasher and sink unit.
Landing
Double glazed window, dual loft access.
Bedroom (12' 3'' x 9' 11'' (3.73m x 3.02m))
Double glazed window with views towards Robinswood Hill, radiator.
En Suite Shower Room
Tiled floor, part tiled walls, extractor, walk in double shower with shower jets, overhead shower and digital display, w.c, vanity unit with wash hand basin.
Bedroom (9' 11'' x 9' 7'' (3.02m x 2.92m))
Double glazed window, radiator.
Bedroom (10' 6'' x 8' 5'' (3.20m x 2.56m))
Double glazed window with views towards Robinswood Hill and radiator.
Bedroom (9' 0'' x 8' 0'' (2.74m x 2.44m))
Double glazed window with views towards Robinswood Hill and radiator.
Bedroom (7' 4'' x 7' 1'' (2.23m x 2.16m))
Double glazed window and radiator.
Bathroom
Double glazed window, tiled walls, heated towel rail, bath with shower fitment and folding shower screen, w.c, wash hand basin, extractor.
Outside
The front drive is block paved with ample parking for 3 cars and a small area of lawn. There is side access to a store room from which access can be gained via a further door to the Utility.
Rear Garden
The garden is enclosed and enjoys almost total privacy backing onto allotments. Enjoying a Southerly aspect there is a patio area, play area which has been fitted with artificial grass and then a further area of garden which is currently used for storage and a chicken coop.
Workshop
Detached building with up and over door.
Cloakroom
Radiator, part tiled walls, extractor, vanity unit with wash hand basin, w.c.
Property info
For more information about this property, please contact
R B Walters Estate Agents, GL4 on +44 1452 679055 * (local rate)
Disclaimer
Property descriptions and related information displayed on this page, with the exclusion of Running Costs data, are marketing materials provided by R B Walters Estate Agents, and do not constitute property particulars. Please contact R B Walters Estate Agents for full details and further information. The Running Costs data displayed on this page are provided by PrimeLocation to give an indication of potential running costs based on various data sources. PrimeLocation does not warrant or accept any responsibility for the accuracy or completeness of the property descriptions, related information or Running Costs data provided here.
































.png)
