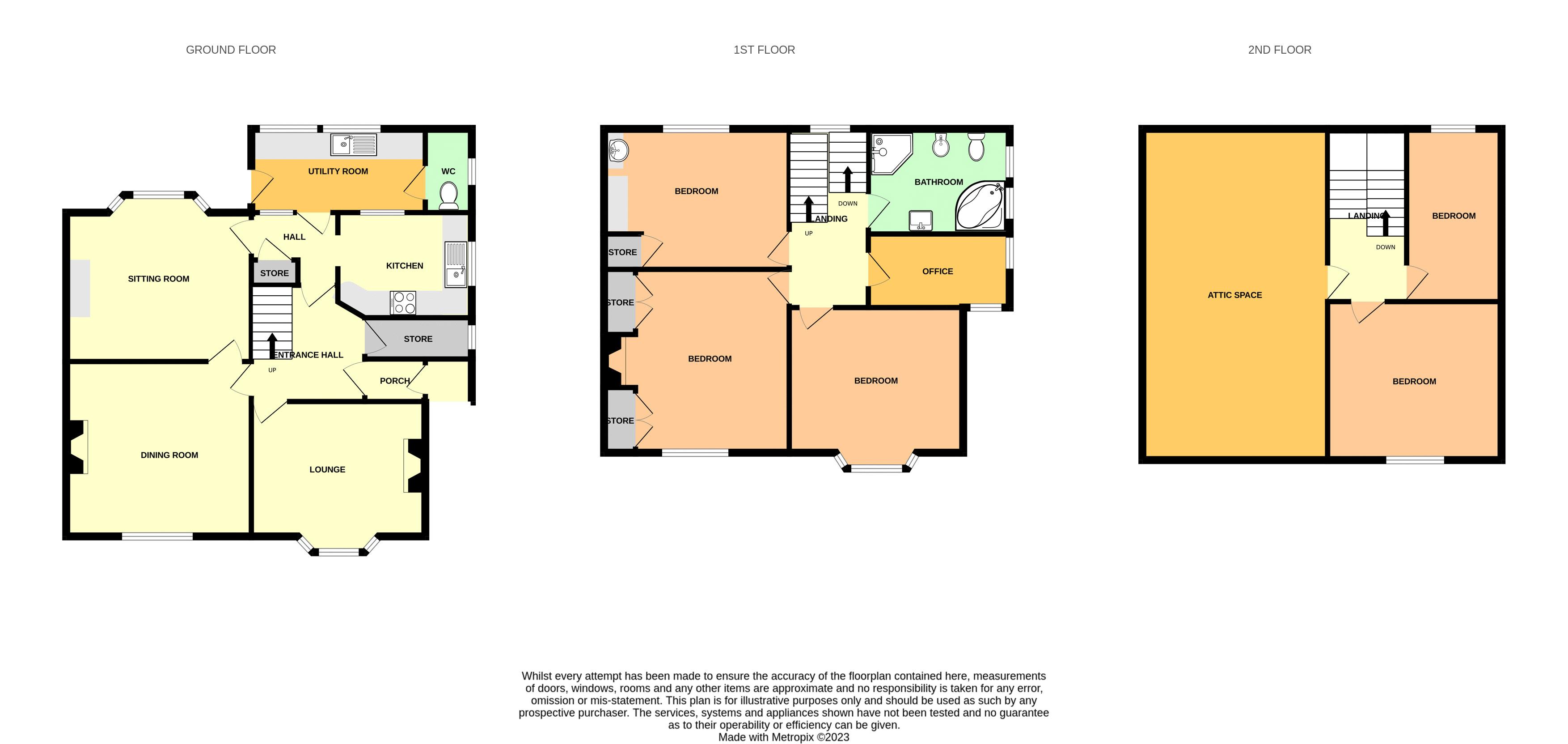Semi-detached house for sale in Park View, Pontypool, Torfaen NP4
* Calls to this number will be recorded for quality, compliance and training purposes.
Property features
- Entrance porch and entrance hall
- Lounge, dining room and family room
- Kitchen
- Utility room
- Ground floor cloakroom
- Six bedrooms and large attic space
- Spacious bathroom
- Double glazing and solar panels
- Period features
- Front and rear garden, garage and parking
Property description
A substantial well presented six bedroom period semi detached house situated in a highly sought after location close to all local amenities and major road links to the M4 corridor. Cwmbran shopping centre is within a short motoring distance and Pontypool town centre is closeby. A viewing is strongly recommended.
Storm Porch
Tiled floor, feature window, door to:-
Entrance Porch
Part glazed door with window over.
Entrance Hall
Walk in cupboard, staircase to first floor with original balustrade, feature cornice.
Lounge
4.4m into bay x 3.96m - Minster style fireplace, feature cornice, picture rail, double radiator, double glazed bay window to front.
Dining Room (4.95m x 4.24m)
Minster style fireplace, feature cornice, picture rail, double radiator, double glazed window to front.
Family Room
4.27m into recess x 3.68m into bay - Feature cornice, picture rail, double radiator, double glazed bay window to rear.
Rear Porch
Tiled floor, understairs storage cupboard.
Kitchen (3.18m x 2.1m)
Floor and wall unit, one and half sink and drainer, range style cooker (gas and electric) to remain, electric extractor fan/canopy, tiled floor and fully tiled walls, feature window to utility room, double glazed window to side.
Utility Room (4.01m x 1.96m)
Floor units, plumbing for washing machine, space for fridge, tumble dryer, space for fridge/freezer, double glazed window to rear.
Ground Floor Cloaks
Low level w/c, wall mounted Ideal gas boiler.
First Floor Landing
Staircase to second floor with original balustrade, obscured double glazed window rear, radiator.
Bedroom One (3.94m x 3.7m)
Feature cornice, picture rail, double radiator, double glazed window to front with extensive forest views.
Bedroom Two (5m x 4.01m)
Period fireplace, feature cornice, fitted wardrobes radiator, double glazed window to front with extensive forest views.
Bedroom Three
4.27m max x 3.05m - Fitted cupboard, radiator, vanity unit with wash hand basin, double glazed window to rear.
Bedroom Four (3.25m x 2.08m)
Radiator, obscured double glazed window to front and side.
Family Bathroom (3.18m x 2.6m)
Shower cubicle with plumbed in shower, corner bath with jacuzzi bath, bidet, low level w/c, pedestal wash hand basin, fully tiled walls and floor, radiator and towel rail, coved ceiling, two obscured double glazed windows.
Second Floor Landing
Velux double glazed window, original balustrade, door to large attic space with potential for conversion (subject to the necessary regulations).
Bedroom Five (3.94m x 3.66m)
Double radiator, double glazed window to front with extensive forest views.
Bedroom Six (4.5m x 2.13m)
Double radiator, double glazed window to rear.
Outside
Enclosed landscaped front garden with low brick wall and railings, paved pathway, stone chippings and paving slabs, access to rear garden.
Enclosed rear garden with lawn, shrubs and patio area, workshop, gate to rear lane with parking for two cars and garage.
Property info
For more information about this property, please contact
David James, NP16 on +44 1291 639050 * (local rate)
Disclaimer
Property descriptions and related information displayed on this page, with the exclusion of Running Costs data, are marketing materials provided by David James, and do not constitute property particulars. Please contact David James for full details and further information. The Running Costs data displayed on this page are provided by PrimeLocation to give an indication of potential running costs based on various data sources. PrimeLocation does not warrant or accept any responsibility for the accuracy or completeness of the property descriptions, related information or Running Costs data provided here.













































.png)