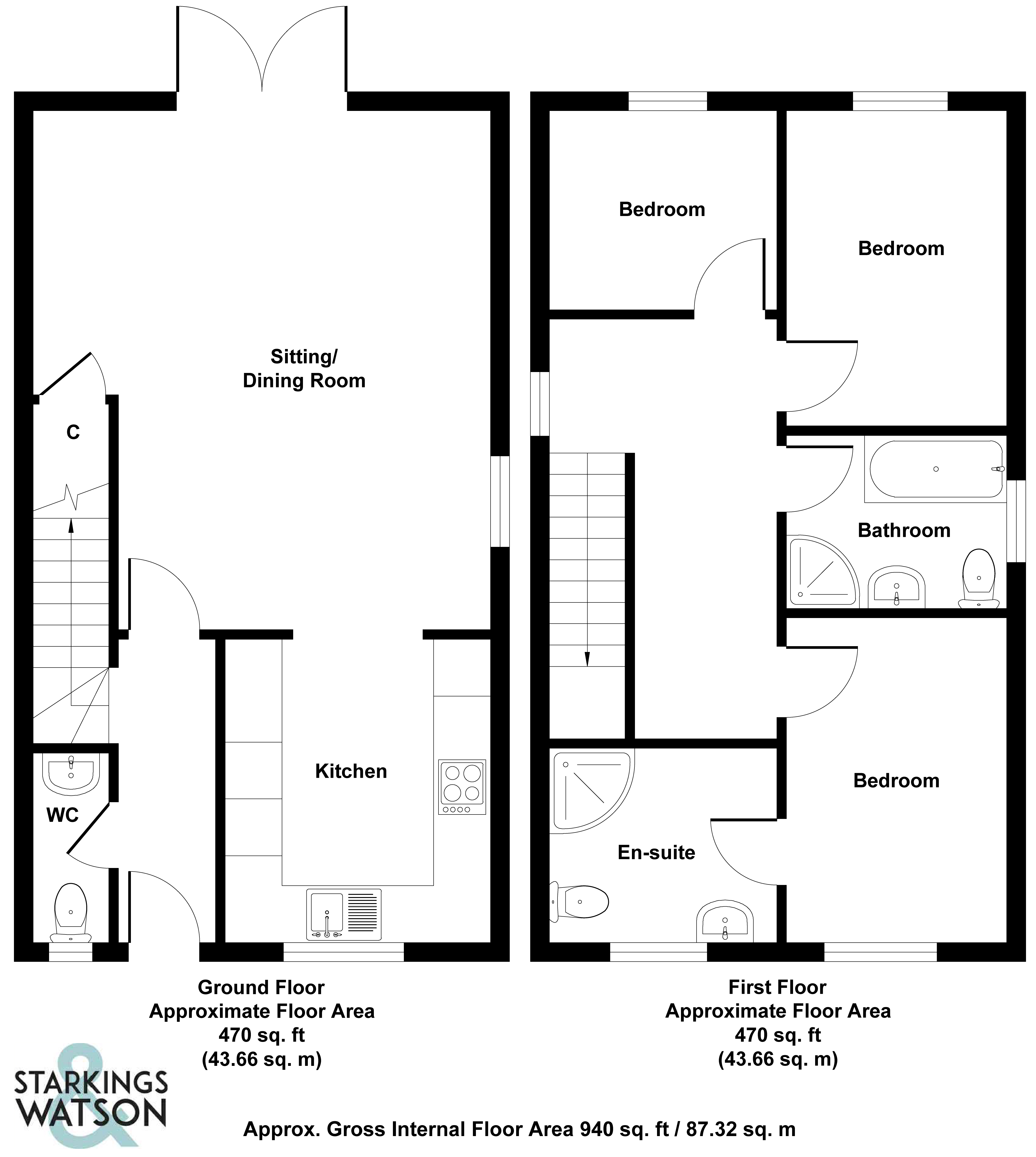Detached house for sale in St. Marys Terrace, Flixton Road, Bungay NR35
* Calls to this number will be recorded for quality, compliance and training purposes.
Property features
- Brand New Detached Home
- Ready to Move-In
- Open Plan Living
- Sitting/Dining Room
- Hall Entrance & Cloakroom
- Three Bedrooms
- Lawned Gardens
- Parking for Three Cars
Property description
Ready to move in! This brand new detached family home offers a blend of modern living, with off road parking and great access to bungay's amenities. Set back from the road, the driveway will offer parking for several vehicle, with gated access to the lawned rear garden. Once inside, a neutrally decorated interior greets you, with uPVC windows and gas fired central heating. A hall entrance lead to the sitting room with french doors to the garden, cloakroom, and modern Howdens fitted kitchen/dining room. To the first floor, three spacious bedrooms, an en suite to the main bedroom, and family bathroom completes the property. Aqua board splash backs and contemporary flooring are included in the finish.
Ready to move in! This brand new detached family home offers a blend of modern living, with off road parking and great access to bungay's amenities. Set back from the road, the driveway will offer parking for several vehicle, with gated access to the lawned rear garden. Once inside, a neutrally decorated interior greets you, with uPVC windows and gas fired central heating. A hall entrance lead to the sitting room with french doors to the garden, cloakroom, and modern Howdens fitted kitchen/dining room. To the first floor, three spacious bedrooms, an en suite to the main bedroom, and family bathroom completes the property. Aqua board splash backs and contemporary flooring are included in the finish.
Location The property is situated on the edge of the quaint market town of Bungay. Within walking distance to the town centre, offering an extensive range of amenities including doctors, schooling, dentist, shops and restaurants. The City of Norwich to the North is about a 30 min drive away with a mainline train link to London Liverpool Street. The market town of Diss is about 19 miles away and provides further amenities and also benefits from a mainline link to London.
Directions You may wish to use your Sat-Nav (NR35 1RS) but to help you...Upon entering Bungay on the Flixton Road/B1062 - This road becomes Hillside Road West which is to be followed for approximately another mile until a turning for Manor Road can be found on the right hand side. Take this turning and then take a left onto Queens Road, follow until the end and turn right onto Princes Road. Follow round to the end where the property can be found on the left hand side, indicated by our For Sale board.
The property is approached via a generous brick weave driveway.
UPVC obscure double glazed entrance door to:
Entrance hall Ready for flooring, radiator, stairs to first floor landing, smooth ceiling, doors to:
Cloakroom Two piece suite comprising low level W.C, wall mounted hand wash basin with storage cupboard under and mixer tap over, extractor fan, ready for flooring, radiator, uPVC obscure double glazed window to front, smooth ceiling with recessed spotlights.
Sitting/dining room 18' 3" x 16' 1" Max (5.56m x 4.9m) Ready for flooring, radiator x2, uPVC double glazed window to side, uPVC double glazed window to rear, uPVC double glazed French doors to rear, television point, smooth ceiling, opening to:
Kitchen 10' 9" x 9' 4" (3.28m x 2.84m) Fitted range of wall and base level units with complementary rolled edge work surfaces and inset stainless steel sink and drainer unit with mixer tap, inset electric hob, built-in electric oven and extractor fan over, space for fridge freezer, space for washing machine, ready for flooring, uPVC double glazed window to front, cupboard housing wall mounted gas fired central heating boiler, smooth ceiling with recessed spotlights.
Stairs to first floor landing Ready for flooring, radiator, uPVC double glazed window to side, smooth ceiling with loft access hatch, doors to:
Bedroom 8' x 7' 1" (2.44m x 2.16m) Ready for flooring, radiator, uPVC double glazed window to rear, smooth ceiling.
Double bedroom 11' 1" x 9' 1" Max (3.38m x 2.77m) Ready for flooring, radiator, uPVC double glazed window to rear, television and telephone points, smooth ceiling.
Family bathroom 9' x 6' 1" (2.74m x 1.85m) Three piece suite comprising low level W.C, pedestal hand wash basin and mixer tap over, panelled bath, shower cubicle with thermostatically controlled shower, aqua board splash backs, extractor fan, ready for flooring, vertical radiator, uPVC obscure double glazed window to side, smooth ceiling with recessed spotlights.
Double bedroom 11' 5" x 9' Max (3.48m x 2.74m) Ready for flooring, radiator, uPVC double glazed window to front, television and telephone points, smooth ceiling, door to:
En suite 6' 10" x 6' 9" (2.08m x 2.06m) Three piece suite comprising low level W.C, pedestal hand wash basin and mixer tap over, shower cubicle with thermostatically controlled shower, aqua board splash backs, ready for flooring, vertical radiator, uPVC obscure double glazed window to front, smooth ceiling with recessed spotlights.
Outside The property offers a spacious patio area and ready to make your own space whilst being enclosed with timber panelled fencing.
Property info
For more information about this property, please contact
Starkings & Watson, NR35 on +44 1986 478655 * (local rate)
Disclaimer
Property descriptions and related information displayed on this page, with the exclusion of Running Costs data, are marketing materials provided by Starkings & Watson, and do not constitute property particulars. Please contact Starkings & Watson for full details and further information. The Running Costs data displayed on this page are provided by PrimeLocation to give an indication of potential running costs based on various data sources. PrimeLocation does not warrant or accept any responsibility for the accuracy or completeness of the property descriptions, related information or Running Costs data provided here.































.png)
