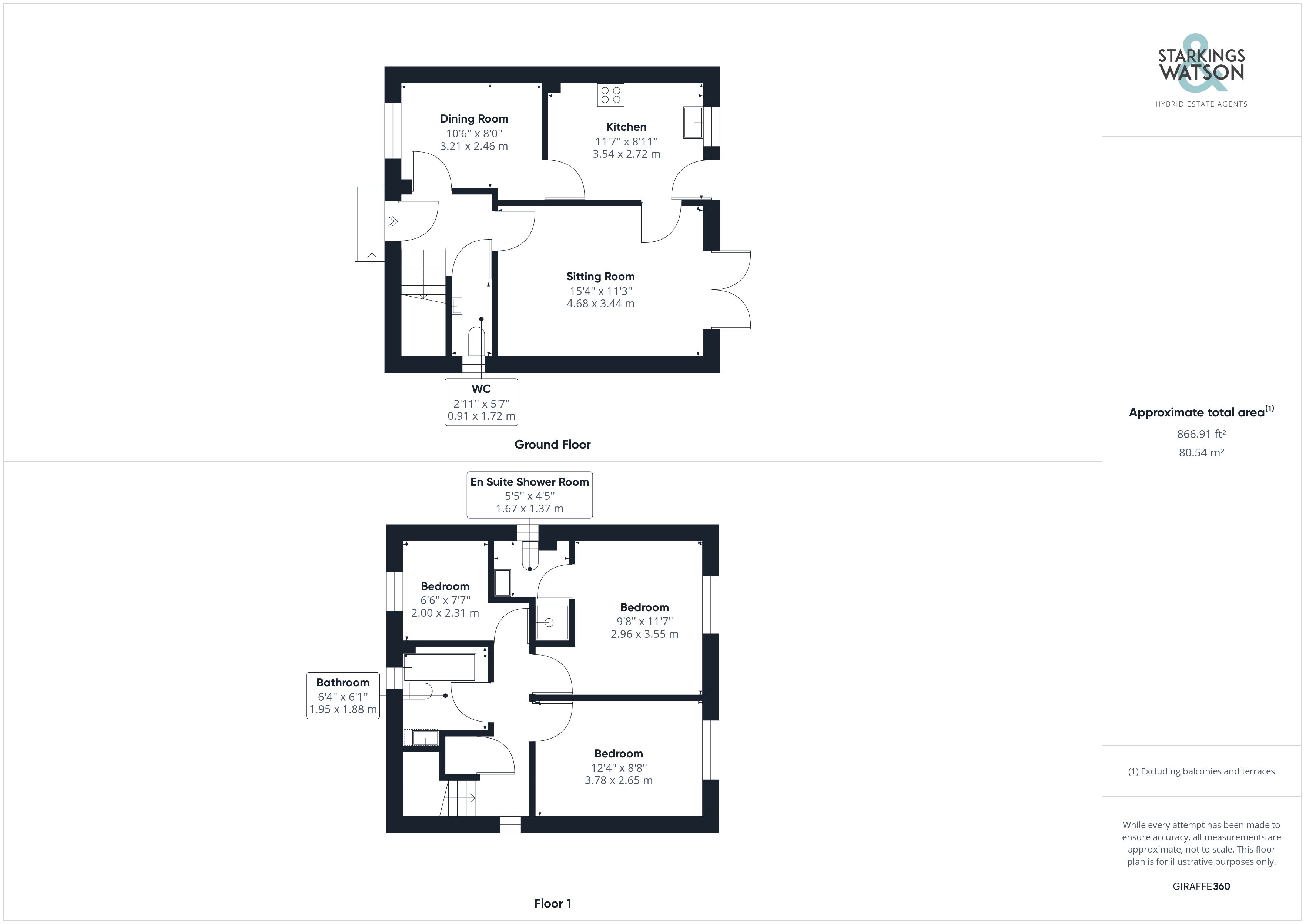Detached house for sale in John Childs Way, Bungay NR35
* Calls to this number will be recorded for quality, compliance and training purposes.
Property features
- No Chain!
- Detached Family Home
- Deceptively Spacious Plot
- Newly Installed Central Heating Boiler
- New Floor Coverings
- Scope to Extend (stp)
- Three Bedrooms
- Garage, Parking & Gardens
Property description
No chain. This family home occupies a wonderful position and a deceptively spacious plot being sold in move-in condition. A recent update to the property included a newly installed gas fired central heating boiler, replacing of flooring with luxury carpets and bathroom flooring and full modern neutral re-decoration throughout. The detached accommodation is laid out with a hall entrance, sitting room, separate dining room, cloakroom and kitchen at ground level. Upstairs, three bedrooms lead from the landing and there is a family bathroom. This leaves only the en suite shower room which adjoins the main bedroom. There is a garage and parking also included and a gate to the rear garden.
In summary no chain. This family home occupies a wonderful position and a deceptively spacious plot being sold in move-in condition. A recent update to the property included a newly installed gas fired central heating boiler, replacing of flooring with luxury carpets and bathroom flooring and full modern neutral re-decoration throughout. The detached accommodation is laid out with a hall entrance, sitting room, separate dining room, cloakroom and kitchen at ground level. Upstairs, three bedrooms lead from the landing and there is a family bathroom. This leaves only the en suite shower room which adjoins the main bedroom. There is a garage and parking also included and a gate to the rear garden.
Setting the scene There are climbing roses and space for hanging baskets either side of the front door which has an area of lawn to front and steps for access. Adjacent to the property, a hard standing driveway provides off road parking and access to the garage with up and over door to front.
The grand tour Once inside, there is a brand new fitted carpet underfoot in the main living space which has recently been laid. Also leading from the hall is a ground floor cloakroom with a two piece suite and newly laid modern vinyl flooring and the stairs leading to the first floor. The dining room has a window to front and a connecting door to the kitchen which has a range of wall and base level cabinets, plenty of space for appliances and built-in cooking appliances. The gas hob is recessed into the wood effect work surfaces with an electric cooker underneath. To one corner, the newly installed gas boiler, a uPVC double glazed window to rear with a sink under, and a door leading to the patio. The sitting room has French doors to the rear garden and a connecting door back to the hall. Upstairs, the three bedrooms which lead from the landing have matching fitted carpets. Two of the bedrooms have windows facing to rear with a wonderful view of greenery. The main bedroom has an en suite shower room, with WC and hand wash basin, and new modern vinyl flooring recently installed. The remaining bedroom could be a perfect home office, single bedroom or even a walk-in wardrobe. The family bathroom has a three piece suite with brand new modern tiled effect vinyl flooring underfoot.
The great outdoors To rear, there is an area of patio immediately outside the property which leads to a lawned garden which has mature plantings in all forms. Fruit trees including apple, plum, pear and cherry - there is a wisteria which is climbing up and over the garage which creates a splash of colour when in bloom. The garden offers a sheltered and private garden that is non-overlooked, whilst both the garage and shed benefit from lighting and a power supply.
Out & about The property is situated at the heart of the quaint market town of Bungay, a short walk from the high street, where you find an extensive range of amenities including doctors, schooling, dentist, opticians, shops and restaurants. The City of Norwich to the North is about a 30 min drive away with a mainline train link to London Liverpool Street. The market town of Diss is about 19 miles away and provides further amenities and also benefits from a mainline link to London.
Find us Postcode : NR35 1SE
What3Words : ///glassware.searcher.helpful
virtual tour View our virtual tour for a full 360 degree of the interior of the property.
Property info
For more information about this property, please contact
Starkings & Watson, NR35 on +44 1986 478655 * (local rate)
Disclaimer
Property descriptions and related information displayed on this page, with the exclusion of Running Costs data, are marketing materials provided by Starkings & Watson, and do not constitute property particulars. Please contact Starkings & Watson for full details and further information. The Running Costs data displayed on this page are provided by PrimeLocation to give an indication of potential running costs based on various data sources. PrimeLocation does not warrant or accept any responsibility for the accuracy or completeness of the property descriptions, related information or Running Costs data provided here.





























.png)
