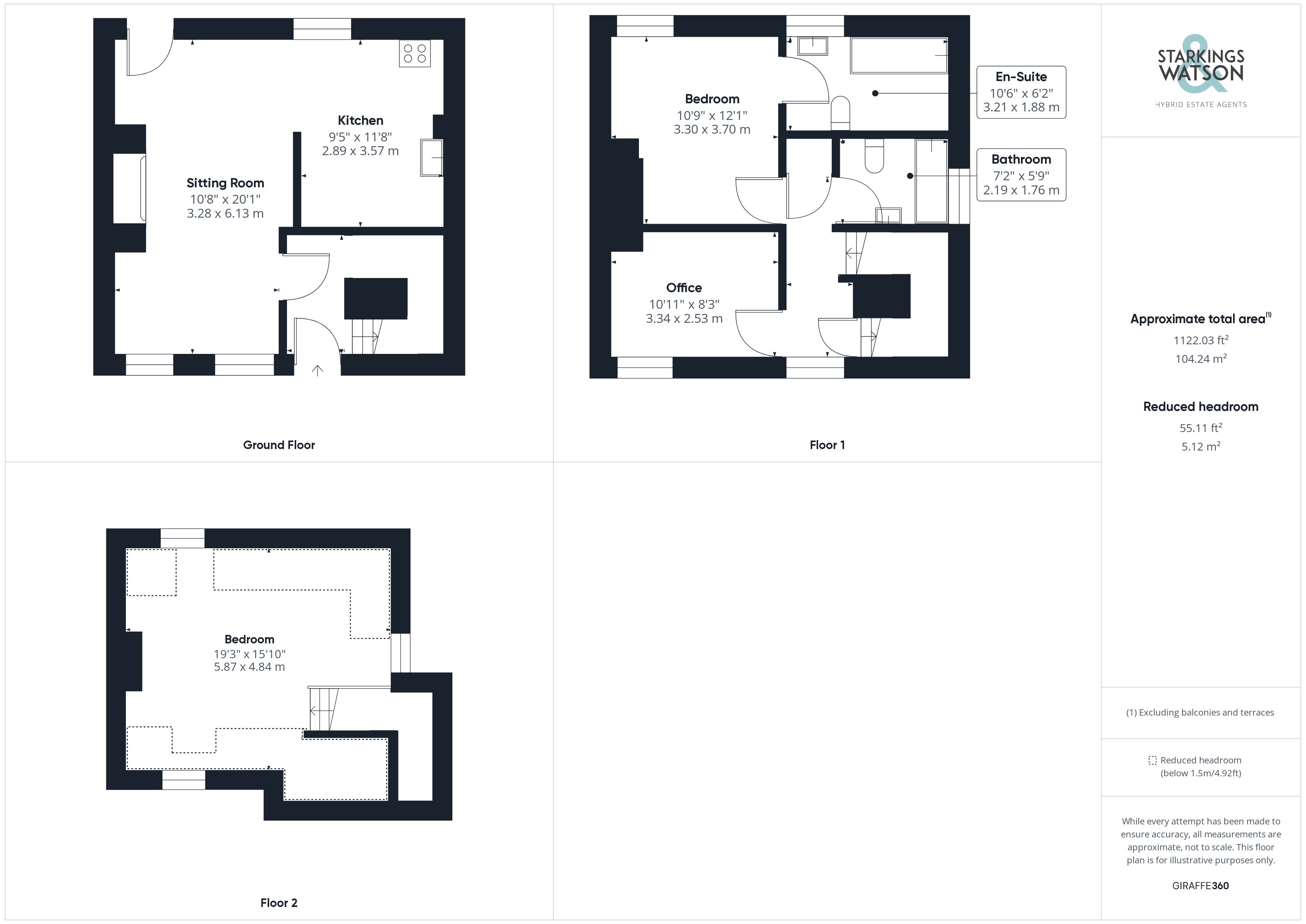End terrace house for sale in Viewpoint Mews, Shipmeadow, Beccles NR34
* Calls to this number will be recorded for quality, compliance and training purposes.
Property features
- No Chain!
- Character Features Throughout
- Accommodation Over Three Floors
- Newly Installed Wood Burner
- Open Plan Reception & Kitchen
- Three Bedrooms & Two Bathrooms
- Private Single Garage & Garden
- Further Communal Parking & Gardens
Property description
Guide Price £265,000-£275,000. No chain! Located within a unique grade II listed development in a rural position you will find this end of terrace home with accommodation extending to approximately 1100 sq ft over three floors. Viewpoint Mews is located in a wonderful rural spot with far reaching views across fields and marshland but is only a few miles of both bungay and beccles in either direction. Internally you will find an open plan reception with fireplace and woodburner as well as well fitted modern kitchen. On the first floor there are two bedrooms and two bathrooms and on the top floor there is anther comfortable bedroom. Externally you will find private rear gardens ideally for outside entreating as well as a private single garage with power and light. The development also offers plenty of communal parking and generous communal gardens. You will also find newly installed electric thermostatic radiators within the house.
In summary Guide Price £265,000-£275,000. No chain! Located within a unique grade II listed development in a rural position you will find this end of terrace home with accommodation extending to approximately 1100 sq ft over three floors. Viewpoint Mews is located in a wonderful rural spot with far reaching views across fields and marshland but is only a few miles of both bungay and beccles in either direction. Internally you will find an open plan reception with fireplace and woodburner as well as well fitted modern kitchen. On the first floor there are two bedrooms and two bathrooms and on the top floor there is anther comfortable bedroom. Externally you will find private rear gardens ideally for outside entreating as well as a private single garage with power and light. The development also offers plenty of communal parking and generous communal gardens. You will also find newly installed electric thermostatic radiators within the house.
Setting the scene Approached via the main communal roadway to the development, the shingled driveway leads to the side of the buildings to the rear to the communal shingled parking area. The property can be found at the end of the row of terraces with impressive communal gardens to the front and a main entrance door.
The grand tour Entering via the main entrance door to the front, there is a hallway entrance with built in storage undertairs and the stairs to the first floor landing. There is a door leading into the main reception room with impressive brick built fireplace housing a woodburner and plenty of space for table, chairs and sofas. There is a large window to the front and traditional rear door leading to the courtyard garden. Open plan to the reception is the kitchen which offers a range of fitted units and rolled edge worktops over, there is an electric hob and fitted electric oven with space for washing machine and dishwasher and fridge/freezer. Heading upstairs to the landing there is a fitted storage cupboard and stairs to the second floor. To the front you will find a bedroom currently used as an office. To the rear, a family bathroom with shower over the bath and adjacent there is the main bedroom with lovely views to the rear. The main bedroom also benefits from an en-suite bathroom with panelled walls and a bath. Heading up to the top floor there is another double bedroom in the eaves with exposed beams and far reaching views. The property has recently been fitted with new electric thermostatic 'Fischer' radiators which are individually programmable.
The great outdoors To the rear of the property there is a low maintenance private courtyard style garden mainly laid with gravel, with raised mature borders and an outside tap, the perfect place for table and chairs and a summer bbq. There is also a large communal garden to the rear of the property with football pitch, also for residents to use. Alongside the communal gardens there is a large shingled parking area with plenty of off road parking.
Out & about Located in the Town Centre of Beccles, the property enjoys a residential position within walking distance to local amenities. The busy market town offers many shops, restaurants, schools, pubs and supermarkets. A market selling fresh produce is held every Friday in the town, where there is a local bus station which runs a regular service to Lowestoft, Norwich and many of the smaller villages close by.
Find us Postcode : NR34 8EX
What3Words : ///blip.displays.laptops
virtual tour View our virtual tour for a full 360 degree of the interior of the property.
Agents notes Buyers are advised the property forms part of a Grade II Listed development with shared monthly costs of £25pcm for the upkeep of the communal areas.
Property info
For more information about this property, please contact
Starkings & Watson, NR35 on +44 1986 478655 * (local rate)
Disclaimer
Property descriptions and related information displayed on this page, with the exclusion of Running Costs data, are marketing materials provided by Starkings & Watson, and do not constitute property particulars. Please contact Starkings & Watson for full details and further information. The Running Costs data displayed on this page are provided by PrimeLocation to give an indication of potential running costs based on various data sources. PrimeLocation does not warrant or accept any responsibility for the accuracy or completeness of the property descriptions, related information or Running Costs data provided here.


































.png)
