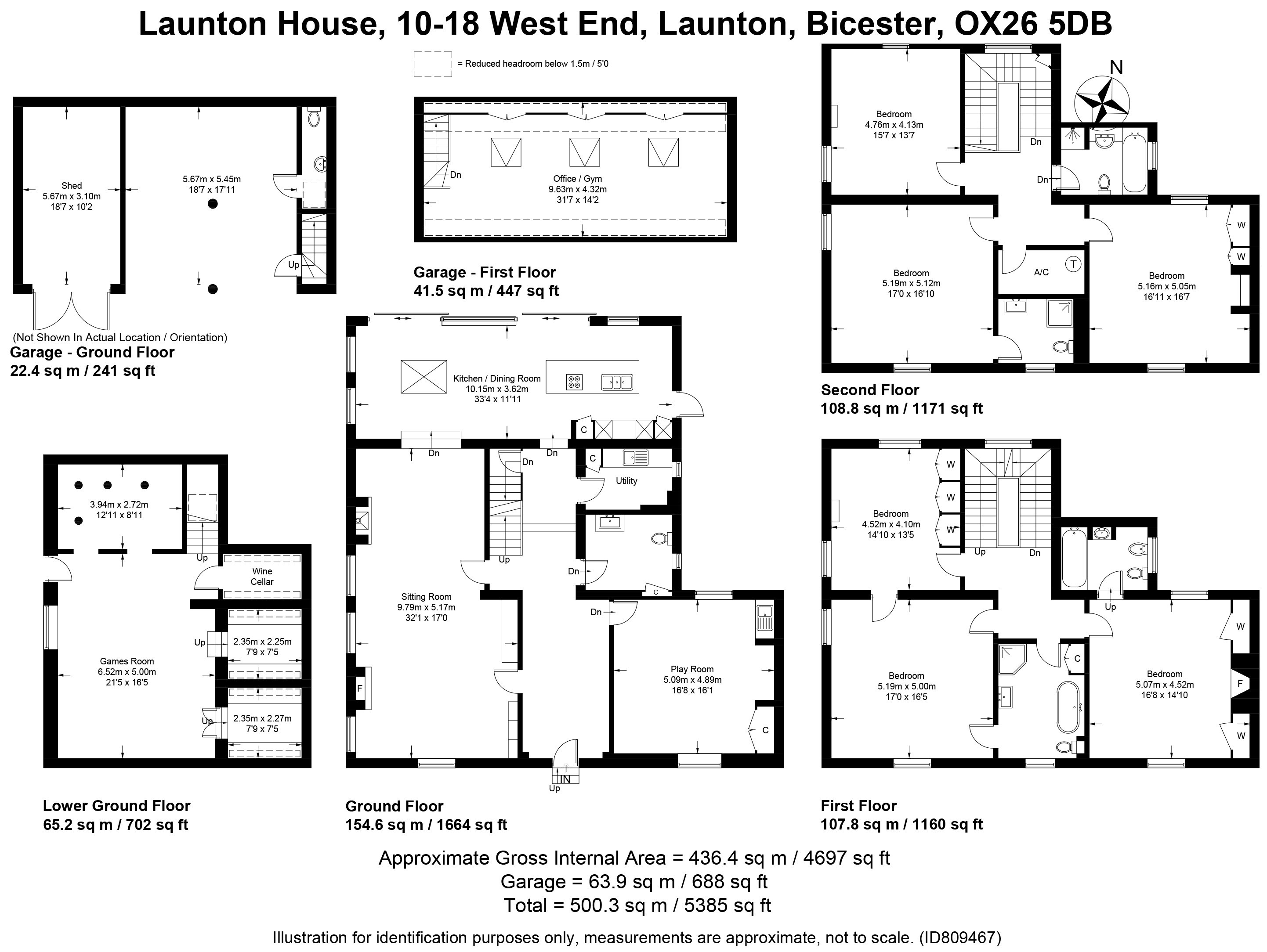Detached house to rent in West End, Launton, Bicester, Oxfordshire OX26
* Calls to this number will be recorded for quality, compliance and training purposes.
Property description
A wonderful property with a wealth of period features including flagstone and wooden floors, stripped wooden doors, shutters to windows and cast iron radiators.
Entrance hall with flagstone floor and large wall mounted mirror. Living Room with wood flooring with two fireplaces, one open and one with a wood burning stove. A second reception room which would be ideal as a playroom has a stone tiled floor, window seat, Belfast sink, built in shelved cupboard, built in shelved bookcase, feature fireplace and underfloor heating.
The kitchen/breakfast room runs the full width of the house and has a stone tiled floor, wall and base units including a breakfast garage, separate integrated steam oven, warming oven, microwave and electric oven, integrated fridge/freezer, integrated dishwasher and larder cupboard. Central island with range of drawers and cupboards, double sink and built in hob. Underfloor heating. Sliding doors to decked terrace.
The cloakroom has a stone tiled floor, hand basin, wc, coats cupboard and underfloor heating. The utility room has a wood effect floor, built in cupboards, worktop and sink.
The lower ground floor has a fantastic games room/party room which is fully tanked and sound proofed. Wood floor to first floor landing. Bedroom 1 has wood flooring and a built in dresser unit. The en-suite bathroom has a stone tiled floor, white suite comprising roll top bath, hand basin and wc. Shower cubicle, built in shelved cupboard, built in wall shelves and heated towel rail. Bedroom 2 with wood flooring, two large built in wardrobes and feature fireplace. En-suite with stone tiled floor, white suite comprising bath with shower over, hand basin with storage cupboard below, wc and bidet. Bedroom 3 is carpeted with a triple fitted wardrobe and feature fireplace.
On the second floor is a large walk in airing cupboard with shelves. Bedroom 4 has an en-suite with a stone tiled floor, shower, hand basin, wc and heated towel rail. Bedroom 5 has a feature fireplace and bedroom 6 has a triple built in wardrobe. A family bathroom with wood flooring, white suite comprising bath, hand basin with cupboard below and wc, a shower cubicle and heated towel rail completes the second floor accommodation.
Available for a minimum of 12 months.
Unfurnished.
Pets are considered.
EPC Rating E
Council Tax Band H
Please call the office for more information or to book a viewing.<br /><br />The landscaped, walled gardens are to 3 sides of the house with mature shrubs, trees and box hedging. There is also a decked terrace adjacent to the kitchen/breakfast room, raised vegetable beds, a garden shed and a wood store. A separate wood framed building houses the single garage, 2 open car ports, wc and office/gym. The extensive parking area is accessed via electric gates.<br /><br />Launton House is situated in the village of Launton which is on the eastern outskirts of Bicester.
Bicester has two railway stations with Bicester
North and Bicester Village train station to
London Marylebone both in approximately 45
minutes.
Bicester itself is a historic market town
with a wide range of shops, plus Bicester
Village, together with cafes, pubs, numerous
restaurants, weekly markets, supermarkets and a
cinema complex. The M40 is within easy reach at J9 or J10 and offers easy access to London, M25, Oxford and Birmingham.
To the south of Bicester, the designer outlet
centre Bicester Village Shopping Centre can be
located along with the Bicester Avenue Home
and Garden Centre, one of the largest garden
centres in the country.
Property info
For more information about this property, please contact
Strutt & Parker - Oxford, OX2 on +44 1865 680939 * (local rate)
Disclaimer
Property descriptions and related information displayed on this page, with the exclusion of Running Costs data, are marketing materials provided by Strutt & Parker - Oxford, and do not constitute property particulars. Please contact Strutt & Parker - Oxford for full details and further information. The Running Costs data displayed on this page are provided by PrimeLocation to give an indication of potential running costs based on various data sources. PrimeLocation does not warrant or accept any responsibility for the accuracy or completeness of the property descriptions, related information or Running Costs data provided here.




























.png)


