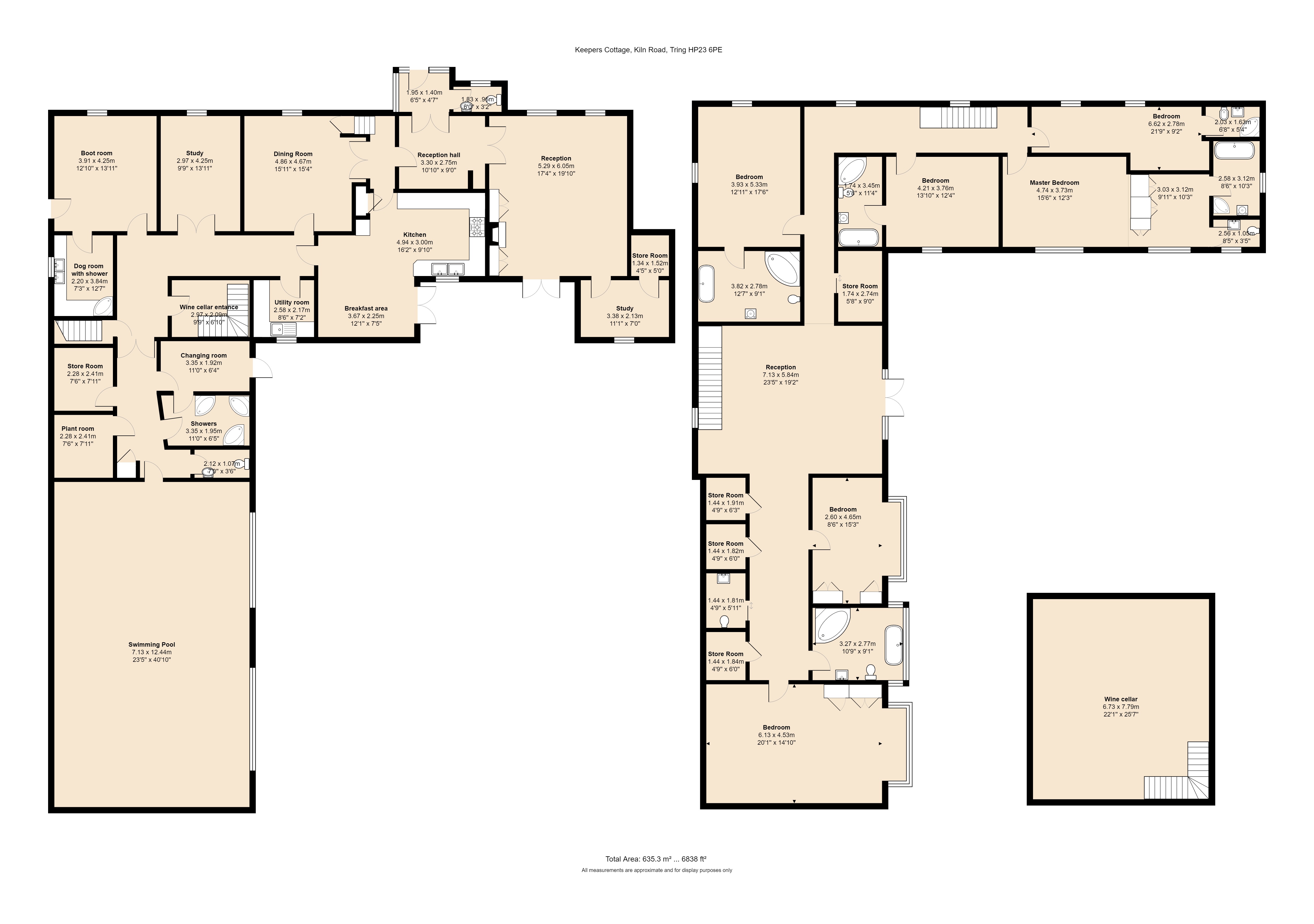Property to rent in Kiln Road, Hastoe, Tring HP23
* Calls to this number will be recorded for quality, compliance and training purposes.
Property features
- Large indoor heated swimming pool
- Architectually designed
- Gardener included
- 10 acres of private woodland and mature gardens
- Fast fibre broadband
- 6838 sq ft
- Available Now
Property description
Holding Deposit: 1730.00
summary
Situated in its own 10 acre plot of woodland, this substantial detached period property boasts opulence and country living at its finest.
Description
Situated in its own 10 acre plot of woodland, this substantial detached period property, country living at its finest.
Keepers Cottage, a spacious Rothschild period house, now impressively and architecturally designed throughout, presented to a beautiful standard and set within 10 acres of private woodland and mature gardens.
Totalling 6838sq ft and comprising; below ground there is a very large Cellar Maison designed wine cellar in brick and oak with temperature and climate control; on the ground floor a ten by five metre indoor, heated swimming pool; and on the first floor a 400L Niederbronn Catchpole & Rye designed bath with copper exterior in the en suite to the master bedroom.
This six bedroomed, five bathroom (four ensuite) home is set over 6838sqft, and arranged over multiple levels, offering wonderful, characterful, and versatile living space.
Property highlights:
Gardener included
Fast fibre broadband
Designer kitchen with granite work surface
High Specification throughout
Comprising briefly;
Four reception rooms, study, WC, a boot room and designated dog room with individually designed waist height pet shower, gun room with three gun safes, utility, a handmade and painted bespoke kitchen with breakfast room, 6.7m x 7.8m wine cellar with hand crafted built in cabinetry, coms room, plant room, large indoor heated pool with showers, WC and changing rooms, these all are in the lower levels of the property. There are two staircases on either side of the home, upstairs has four large bedrooms with luxurious en-suites and two further generous bedrooms with a luxury bathroom and separate toilet, there are multiple large storage cupboards and a large reception room, designed with media in mind.
Externally there is a carriage driveway, two ev chargers, one standard and one Tesla, an area of hard standing for guest parking and stable access, 10 acres of private woodland with a fire pit, mature gardens surrounding the home, a two-horse stable and newly fenced paddock.
Recently painted and redecorated throughout
Rewired with low energy LED lighting to all areas
Replumbed with new boiler and hotwater system
Remote controlled, zoned heating to both the ground and first floors
Sandyford oil range cooker, electric cooker, chiller
Air source heat pump for heating swimming pool
Double-glazed and new loft insulation
Burglar alarm and smoke alarms fitted
Carbon monoxide alarms
Please get in contact with us to arrange a direct viewing.
While every reasonable effort is made to ensure the accuracy of descriptions and content, we should make you aware of the following guidance or limitations.
(1) money laundering regulations – prospective tenants will be asked to produce identification documentation during the referencing process and we would ask for your co-operation in order that there will be no delay in agreeing a tenancy.
(2) These particulars do not constitute part or all of an offer or contract.
(3) The text, photographs and plans are for guidance only and are not necessarily comprehensive.
(4) Measurements: These approximate room sizes are only intended as general guidance. You must verify the dimensions carefully to satisfy yourself of their accuracy.
(5) You should make your own enquiries regarding the property, particularly in respect of furnishings to be included/excluded and what parking facilities are available.
(6) Before you enter into any tenancy for one of the advertised properties, the condition and contents of the property will normally be set out in a tenancy agreement and inventory. Please make sure you carefully read and agree with the tenancy agreement and any inventory provided before signing these documents.
Property info
For more information about this property, please contact
Brown & Merry - Tring, HP23 on +44 1442 894115 * (local rate)
Disclaimer
Property descriptions and related information displayed on this page, with the exclusion of Running Costs data, are marketing materials provided by Brown & Merry - Tring, and do not constitute property particulars. Please contact Brown & Merry - Tring for full details and further information. The Running Costs data displayed on this page are provided by PrimeLocation to give an indication of potential running costs based on various data sources. PrimeLocation does not warrant or accept any responsibility for the accuracy or completeness of the property descriptions, related information or Running Costs data provided here.


































.png)

