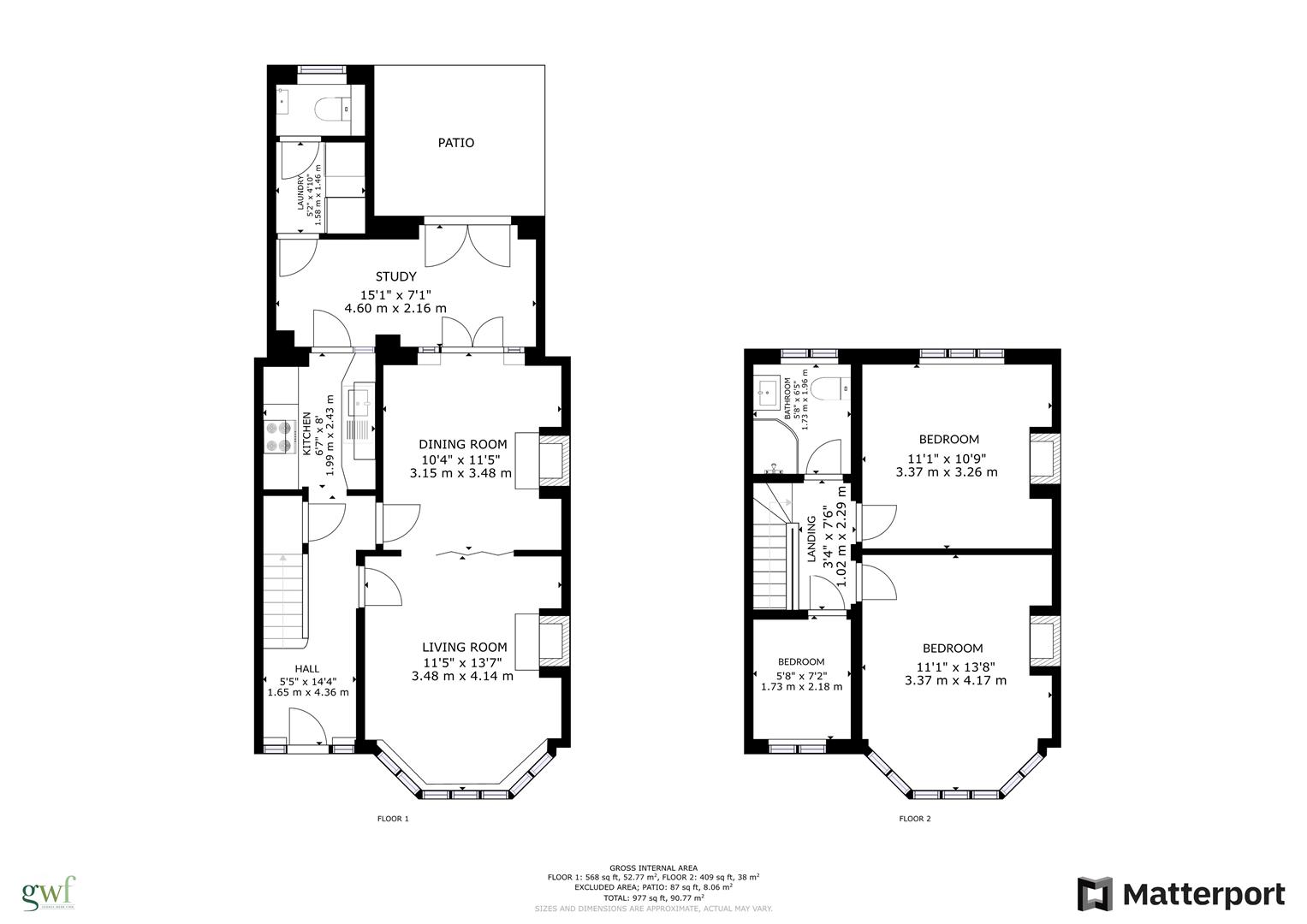Terraced house to rent in Harcourt Drive, Canterbury CT2
* Calls to this number will be recorded for quality, compliance and training purposes.
Property features
- Three Bedroom Terrace House in Popular Location
- Fully Refurbished Throughout Whilst Retaining Original Features
- New Kitchen With Appliances
- New Family Shower Room
- Landscaped Gardens & Off Street Parking
- Large Studio / Office in Garden
Property description
Tastefully fully refurbished three bedroom terraced house situated in a popular neighbourhood to the western side of Canterbury, yet just a 15 / 20 minutes walk to the city centre and west station. The property has been sympathetically modernised, whist retaining its original 1930's character, including feature fireplaces. Benefits include a newly fully fitted kitchen with appliances, tasteful new family shower room, a new ground floor extension provides additional living space as well as fully equipt utilty room and downstairs cloakroom. The garden has been relandscaped with porcelain patio area & new lawn which leads to a large home office / studio, benefitting from its own seperate rear entrance. A large blocked paved driveway to the front provides ample off street parking. Available immediately, one small family pet considered., sorry no students or smokers. Applicants will require a minimum household income of £48,000 for rent affordability checks.
Ground Floor
Entrance Hall
Through original wooden door with wooden framed windows to sides. Stained wooden floorboards, staircase to first floor with two fitted cubooards beneath, radiator.
Living Room (3.48 x 4.14 (11'5" x 13'6"))
Fitted carpet, double glazed bay window, ornamental feature fireplace with tiled hearth & insert and wooden surround. Radiator, phone point, Sky TV lead, glazed wooden folding doors lead through into:
Dining Room (3.15 x 3.48 (10'4" x 11'5"))
Stained wooden floorboards, radiator, ornamental feature fireplace with tiled hearth & insert and wooden surround, double wooden doors lead into:
Study / Breakfast Room (4.60 x 2.16 (15'1" x 7'1"))
New extension with wood effect laminate flooring, 2 x sky lights and recessed spotlights, radiator, double glazed patio doors to garden.
Kitchen (1.99 x 2.43 (6'6" x 7'11"))
Wood effect laminate flooring, recessed spotlights, heat detector. Newly fitted kitchen wih grey Shaker style matching wall and base units with wood block worksurfaces above with matching upstands. White ceramic sink and drainer with swan neck mixer tap, Beko induction hob with spaskback and chrome canopy extractor fan above. Integrated Beko electric fan assisted oven with integrated Beko combination microwave oven and grill above.
Utility Room
Wood effect laminate flooring, recessed spotlights, heat detector, co alarm. Single grey base cupboard with wood block worksurface above and recess beneath containing Beko washing machine. Freestanding stainless steel Kenwood fridge / freezer. Ideal combination gas boiler with 2 x wooden shelves to side. Through door into:
Cloak Room
Wood effect laminate flooring, recessed spotlight, WC, washhand basin in small grey vanity unit with grey tiled splashback, radiator, double glazed window, extractor fan.
First Floor
Stairs & Landing
Fitted carpet, smoke detector, doors to:
Bedroom One (3.37 x 4.17 (11'0" x 13'8"))
Fitted carpet, period feature fireplace, double glazed bay window, radiator.
Bedroom Two (3.37 x 3.26 (11'0" x 10'8"))
Fitted carpet, period feature fireplace, double glazed window, radiator.
Bedroom Three (1.73 x 2.18 (5'8" x 7'1"))
Fitted carpet, double glazed window, radiator.
Shower Room
Decorative tiled flooring, recessed spotlights, matching white bathroom suite comprising of WC, wash hand basin in grey vanity unit with splashback tiling above and mirror. Fully tiled quadrant shower cubicle with chrome rainfall shower and seperate showerhead. Double glazed window, chrome heated towel rail, loft hatch (Note: Tenants use of loft is excluded from tenancy), extractor fan.
Outside
To Front - Block paved driveway to front providing off street parking for upto 4 vehicles (depending on size), wooden fencing to sides, small planted border in front of bay window, canopy storm porch above orignal wooden front door.
To Rear - Newly landscaped garden with porcelain tiled patio providing space for alfresco dining, leading onto newly turfed lawn with path leading to wooden home office / studio. Pedestrian gate at rear of garden leads to private road along rear boundary.
Office / Studio (8.00 x 4.00 (26'2" x 13'1"))
Versatile office or studio building of wooden construction with patio doors and seperate side entrance. The Side entrance leads into an entrace lobby with doors to a Cloak Room and Studio/ Office.
Cloak Room (1.92m x 1.26m) - wooden floor, walls and ceiling, white macerator WC, wash hand basin in vanity unit with electric water heater. Double glazed window, extractor fan.
Studio / Office (6.00m x 3.80m) - wooden floor, walls and ceiling, dual aspect double glazed windows, wall and ceiling lights, air conditioning / heating unit, patio doors to garden.
General Information
Rent £1,600.00 per calendar month
Deposit £1,846.15
Pet Rent Top-Up £30.00 per calendar month
Tenancy An Assured Shorthold Tenancy of twelve duration
Viewings Strictly by prior appointment with the agent
Authority Canterbury City Council – Band C
EPC Rating C - 70
Conditions Regret no smokers, one family pet considered (subject to pet rent and professional carpet cleaning at end of tenancy)
Minimum Household Income Required £48,000 per year
Property info
For more information about this property, please contact
George Webb Finn, ME10 on +44 1795 883518 * (local rate)
Disclaimer
Property descriptions and related information displayed on this page, with the exclusion of Running Costs data, are marketing materials provided by George Webb Finn, and do not constitute property particulars. Please contact George Webb Finn for full details and further information. The Running Costs data displayed on this page are provided by PrimeLocation to give an indication of potential running costs based on various data sources. PrimeLocation does not warrant or accept any responsibility for the accuracy or completeness of the property descriptions, related information or Running Costs data provided here.







































.png)

