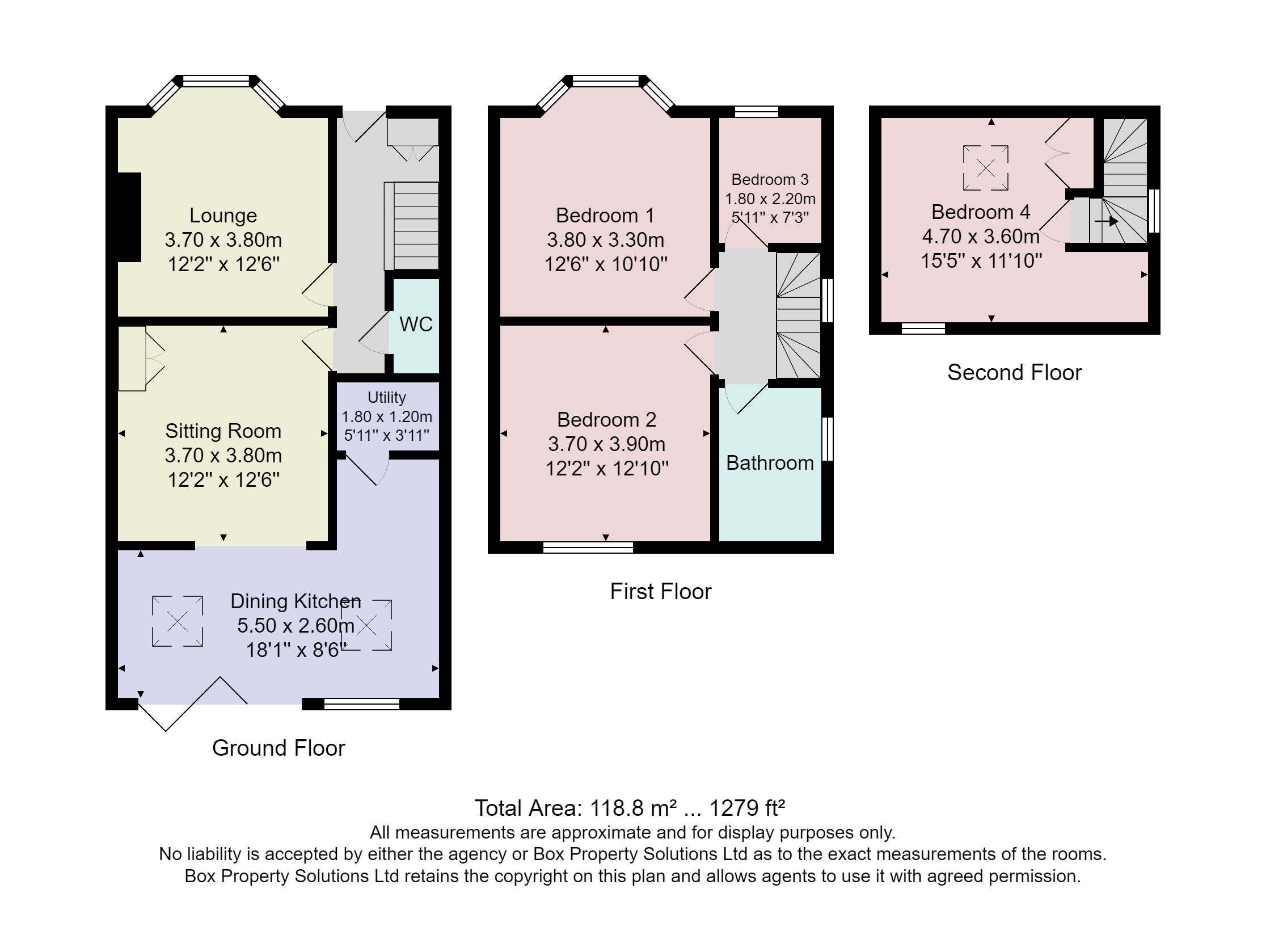Semi-detached house to rent in Beech Road, Harrogate HG2
* Calls to this number will be recorded for quality, compliance and training purposes.
Property description
A spacious and well presented four bedroom semidetached house with a very large garden, driveway and garage. This well presented property provides extended living accommodation comprising two reception rooms, including a sitting room with wood burning stove, a modern open plan dining kitchen with glazed doors leading to the garden, a utility room and downstairs WC. Upstairs there are four bedrooms and a modern bathroom. A driveway provide parking and leads to the garage and there is a very large garden with lawn and paved sitting area. The property is situated in this popular South Harrogate location, well served by excellent, local amenities, including schools and shops and is within walking distance of Hornbeam Park railway station. EPC Rating D.
A spacious and well presented four bedroom semidetached house with a very large garden, driveway and garage. This well presented property provides extended living accommodation comprising two reception rooms, including a sitting room with wood burning stove, a modern open plan dining kitchen with glazed doors leading to the garden, a utility room and downstairs WC. Upstairs there are four bedrooms and a modern bathroom. A driveway provide parking and leads to the garage and there is a very large garden with lawn and paved sitting area. The property is situated in this popular South Harrogate location, well served by excellent, local amenities, including schools and shops and is within walking distance of Hornbeam Park railway station. EPC Rating D.
Ground floor
sitting room A spacious reception room with bay window and woodburning stove.
Family room A further reception room which is open plan to the kitchen.
Dining kitchen With spacious dining area and bi folding glazed doors leading to the garden. The kitchen comprises a range of stylish wall and base units with oak worktops. Range cooker and fridge/freezer.
Utility With units and worktop. Space and plumbing for washing machine and tumble dryer.
Cloakroom With WC and basin.
First floor
bedrooms There are three bedrooms on the first floor. The two larger bedrooms both have fitted wardrobes and ornamental fireplaces.
Bathroom A modern white suite with WC, twin basins set within a vanity unit and bath with shower above. Heated towel rail.
Second floor
bedroom A further good sized double bedroom with eaves storage space.
Outside A drive provides parking to the front of the property.
To the rear there is a single garage, a very large garden with lawn, planted borders and paved sitting area.
Council tax This property has been placed in Council Tax Band C.
Terms 1. To be let on an Assured Shorthold Tenancy for a minimum term of at least 12 months.
2. Please check with the agent before booking a viewing if you have pets or children or are sharers to ensure the property is suitable before viewing.
3. Each applicant is required to complete an application form to apply for a property. An application is not deemed as put forward until all applicants have returned a fully completed form to the agent.
4. References will be obtained using a credit reference agency.
5. The holding deposit is the equivalent of 1 weeks rent payable to reserve a property.
6. The holding deposit can be retained by the agent/landlord in certain circumstances if the tenancy does not go ahead as outlined within Schedule 1, Tenant Fees Act 2019.
7. The Bond (security deposit) is the equivalent of 5 weeks rent payable in cleared funds at the commencement of the tenancy.
8. The property will be withdrawn from the market pending referencing and right to rent checks as soon as an application is provisionally accepted by the landlord and a holding deposit has been paid.
9. The holding deposit will be used as part of your first months rent payment if the application comes to fruition.
10. The deadline for agreement is 15 calendar days from the date the holding deposit is received by the agent.
11. The move-in date must be no more than 30 days after payment of the holding deposit. The move in date will be agreed at the application stage.
12. Before moving in to a property payment of the first months rent and bond must be made in cleared funds.
13. Tenants are responsible for any permitted payments if applicable throughout the tenancy.
14. Please note that all dimensions given in these details are approximate and that properties are offered to let as seen. Prospective tenants should satisfy themselves as to the suitability of the property on this basis before applying for a tenancy.
15. Verity Frearson is a member of RICs, which is a client money protection scheme and also a member of The Property Ombudsman (TPO) which is a redress scheme.
16. This property will be managed by Verity Frearson.
Property info
For more information about this property, please contact
Verity Frearson, HG1 on +44 1423 578996 * (local rate)
Disclaimer
Property descriptions and related information displayed on this page, with the exclusion of Running Costs data, are marketing materials provided by Verity Frearson, and do not constitute property particulars. Please contact Verity Frearson for full details and further information. The Running Costs data displayed on this page are provided by PrimeLocation to give an indication of potential running costs based on various data sources. PrimeLocation does not warrant or accept any responsibility for the accuracy or completeness of the property descriptions, related information or Running Costs data provided here.



































.png)

