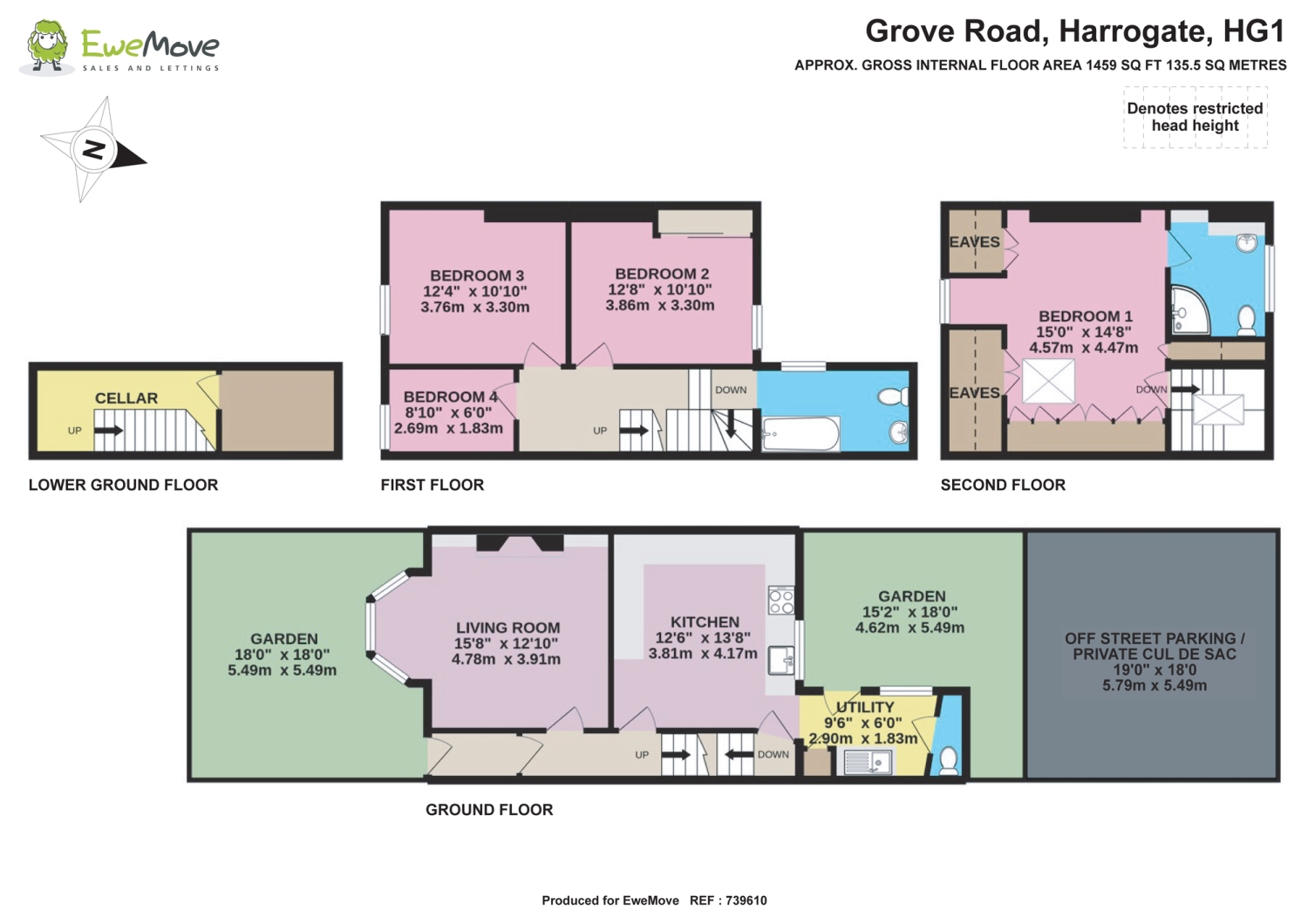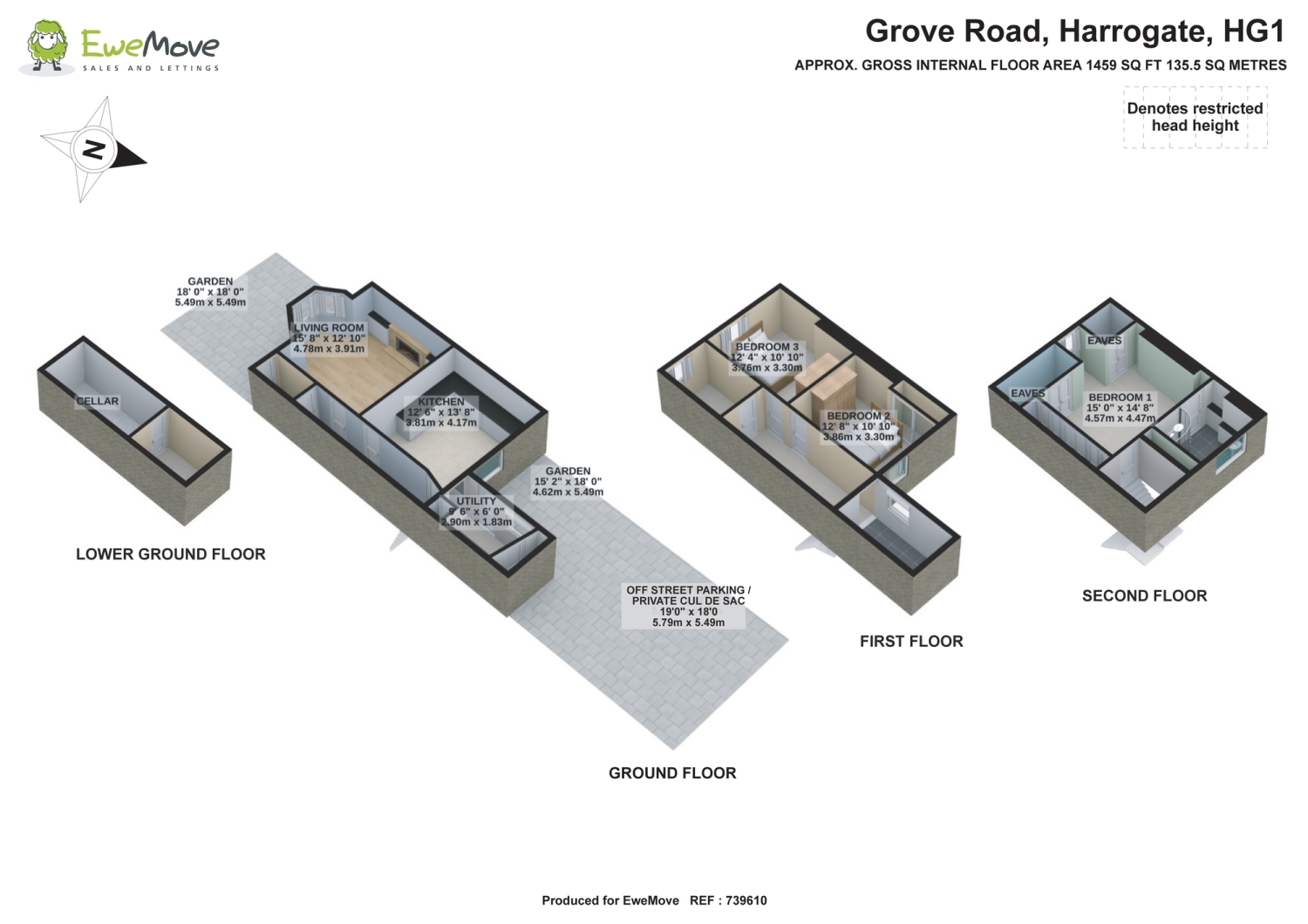Terraced house to rent in Grove Road, Harrogate HG1
* Calls to this number will be recorded for quality, compliance and training purposes.
Property features
- Superb 4 bed Harrogate home
- In walking distance of shops, school & bus routes
- Gardening included
- Private parking & patio courtyard to the rear
- Breakfast kitchen with character decorative stove
- Separate utility room
- Guest WC
- 3 double bedrooms, one single
- En suite shower room to primary bedroom
- 6 months min term, pets not permitted
Property description
This is a substantial, recently redecorated four bed home in the ideal Harrogate location, close to shops, primary school, bus routes and walking distance of the train station.
Fronted by a pretty forecourt garden, the entrance lobby and hallway lead you to the bright bay fronted sitting room with high cornice ceiling, picture rails and new parquet flooring. For cosiness and warmth the living flame gas fire is in the original feature fireplace. The fantastic dining kitchen to the rear boasts an original feature Yorkshire range and the utility room from it, leads you to the guest WC. Another door leads out to the patio garden, which is perfect for the Spring & Summer barbecues.
On the first floor there is a large house bathroom, two large double bedrooms and a further single bedroom or study.
The second floor boasts the large primary bedroom with a large array of in-built storage and a lovely en suite shower room.
Entrance Hall
A welcoming lobby awaits after your stroll up the front path. Ideal to have somewhere to remove the shoes and coats before entering the high ceiling, bright hallway with new wooden flooring.
Living Room
4.8m x 3.9m - 15'9” x 12'10”
This is a delightful, bright room on account of the lovely bay window to the front. The room oozes character and cosiness due to the brand new herringbone parquet flooring and the living flame gas fire in an original fireplace surround. There is plenty of room for your sofas or chairs and even bookshelves and storage to either side of the chimney breast.
Kitchen / Dining Room
3.8m x 4.2m - 12'6” x 13'9”
No doubt the heart of the home where you will congregate around a central kitchen table for discussions, whilst taking in the character of the large decorative stove in the old fireplace. The appliances are here for you, including a double oven, dishwasher and electric hob with extractor over. There are plenty of cabinets for storage and Quartz worksurfaces for preparation.
Utility Room
2.9m x 1.8m - 9'6” x 5'11”
Such a useful room with an integrated fridge freezer and a washing machine provided for you. There is a work surface with inset sink, storage cabinets and space for an additional appliance if required. A door leads to the rear patio and a further door leads to the guest WC.
Guest WC
Another useful addition to this excellent property and this is where the modern wall mounted combi boiler is located.
Bathroom
Stunning, mostly tiled bathroom with a white suite of wash basin, WC and bath with shower over. The hinged shower screen does its job in retaining the spray in the right place. There is even a character Victorian styled dressing table for you to display your lotions and potions.
Bedroom 2
3.9m x 3.3m - 12'10” x 10'10”
This is one of the large double bedrooms on the first floor. This one is at the rear with a window over looking the courtyard and has two wardobes for your use and character exposed floorboards. The decorative fireplace adds to the charm.
Bedroom 3
3.8m x 3.3m - 12'6” x 10'10”
This is the second double bedroom on the first floor, this time at the front of the property. A lovely light room due to the large window and again, character is provided by a feature fireplace. This room also benefits from a brand new carpet.
Bedroom 4
2.7m x 1.8m - 8'10” x 5'11”
This is the last bedroom on the first floor and is a single at the front of the house. Will this be a study perhaps?
Bedroom 1
4.6m x 4.5m - 15'1” x 14'9”
This is the amazing primary bedroom on the second floor. Fully carpeted, it boasts an abundance of deep storage wardrobes and cupboards and light is provided by both a dormer and Velux window. So much room here for a large bed and your choice of bedside cabinets. A door leads to the en suite shower room.
Ensuite Shower Room
This is the perfect en suite with a corner shower cubicle with sliding doors, WC and wash basin, coupled with storage and work surfaces.
Front Garden
Mostly lawned front garden with a paved path from the metal gate to the front door of the property. Mature shrubs and colourful plants will add to your enjoyment, as will the fact the the gardening is included in the rental value.
Courtyard
Private rear courtyard, ideal for barbecues and sitting out in the sun. There is a gate to the rear cul de sac road, where a car can be parked and there is a storage shed for garden items.
Property info
45 Grove 2D Floor Plan View original

345 Grove 2D Floor Plan View original

For more information about this property, please contact
EweMove Sales & Lettings - Harrogate, Wetherby & Knaresborough, HG2 on +44 1423 789642 * (local rate)
Disclaimer
Property descriptions and related information displayed on this page, with the exclusion of Running Costs data, are marketing materials provided by EweMove Sales & Lettings - Harrogate, Wetherby & Knaresborough, and do not constitute property particulars. Please contact EweMove Sales & Lettings - Harrogate, Wetherby & Knaresborough for full details and further information. The Running Costs data displayed on this page are provided by PrimeLocation to give an indication of potential running costs based on various data sources. PrimeLocation does not warrant or accept any responsibility for the accuracy or completeness of the property descriptions, related information or Running Costs data provided here.































.png)
