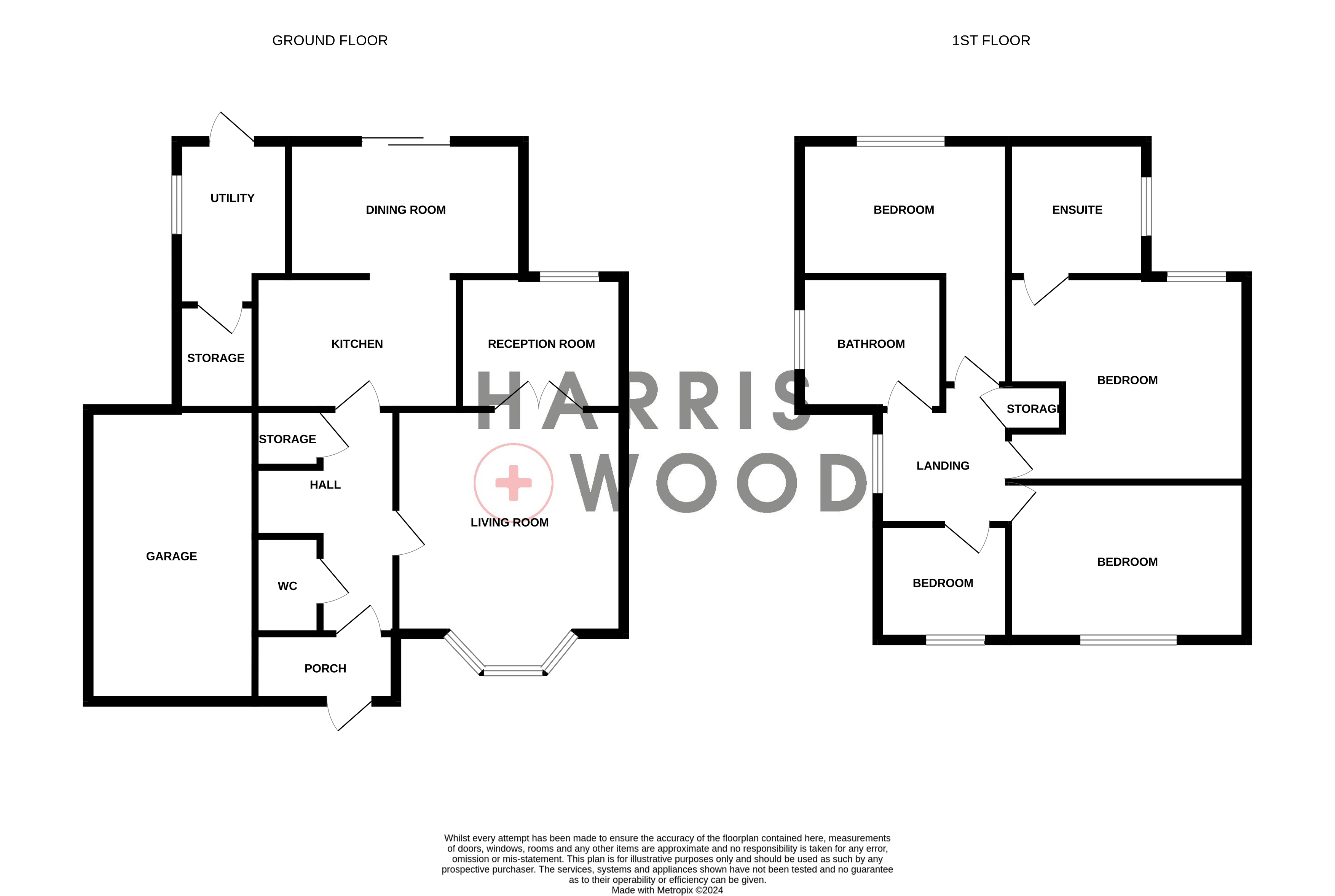Detached house to rent in Cedar Way, Great Bentley, Colchester, Essex CO7
* Calls to this number will be recorded for quality, compliance and training purposes.
Property features
- Detached family home
- Garage and Driveway parking
- Long term let
- Walking distance of Great Bentley Train Station
- Open plan kitchen with some appliances
- Spacious living room with feature fireplace
- Further dining/office space
- Utility area and ample storage cupboards
- Three double bedrooms, one single
- Ensuite and family bathroom
Property description
A stunning four bedroom detached family home, located on a quiet road in the highly desirable Village of Great Bentley. Situated within walking distance of Great Bentley Green, train station and a range of local amenities.
Spacious throughout, downstairs accommodation consists of a good size living room with feature fireplace, separate dining area, modern fitted kitchen with some appliances, additional dining space, utility area and ample storage. Upstairs is home to three double bedrooms, a further single, recently fitted family bathroom and hotel style ensuite shower room. Externally there is an enclosed rear garden with patio area, garage and driveway parking.
Offered unfurnished and available now, call today to arrange your viewing.
Ground Floor
Hallway
15' 7" x 6' 9" (4.75m x 2.06m) Stairs leading to the first floor accommodation, under stairs storage cupboard, radiator, doors leading to:
Cloakroom
6' 6" x 4' 10" (1.98m x 1.47m) Window to front, low level WC, wash hand basin.
Lounge
15' 7" x 12' 3" (4.75m x 3.73m) ). Double glazed bay fronted window to front, electric fireplace, radiator, bi-folding door leading to:
Reception Room/ Dining Room
9' 8" x 8' 11" (2.95m x 2.72m) Double glazed window to rear, radiator.
Kitchen
9' 10" x 9' 8" (3.00m x 2.95m) Fitted kitchen including a range of wall and base units, laminate worktop, one and a half bowl sink, tiled floor and splash back, inset spot lights, dish washer, space for cooker, and fridge/freezer, opening onto the dining room.
Dining room
12' 0" x 8' 9" (3.66m x 2.67m) Patio door to rear, inset spot lights, radiator.
Utility
10' 6" x 6' 07" (3.20m x 2.01m) UPVC back door, window to side, radiator, tiled floor, worktop, units, stainless steel sink with right hand drainer, space for washing machine, fridge freezer.
First Floor
Landing
Window to side, storage cupboard, doors to:
Bedroom 1
13' 2" x 12' 5" (4.01m x 3.78m) Double glazed window to rear, radiator, door to:
En Suite
9' 0" x 5' 9" (2.74m x 1.75m) Double glazed window to side, wash hand basin, shower enclosure, low level WC.
Bedroom
11' 0" x 10' 5" (3.35m x 3.17m) Double glazed window to front, radiator, loft access.
Bedroom 2
10' 6" x 9' 1" (3.20m x 2.77m) Double glazed window to rear, radiator.
Bedroom 3
8' 6" x 8' 4" (2.59m x 2.54m) Double glazed window to front, radiator, currently being used as an office.
Family Bathroom
Double glazed window to side, tiled floor, fitted suite including corner bath, low level WC, vanity unit sink, towel rail.
Property info
For more information about this property, please contact
Harris and Wood, CO1 on +44 1206 988909 * (local rate)
Disclaimer
Property descriptions and related information displayed on this page, with the exclusion of Running Costs data, are marketing materials provided by Harris and Wood, and do not constitute property particulars. Please contact Harris and Wood for full details and further information. The Running Costs data displayed on this page are provided by PrimeLocation to give an indication of potential running costs based on various data sources. PrimeLocation does not warrant or accept any responsibility for the accuracy or completeness of the property descriptions, related information or Running Costs data provided here.














































.png)

