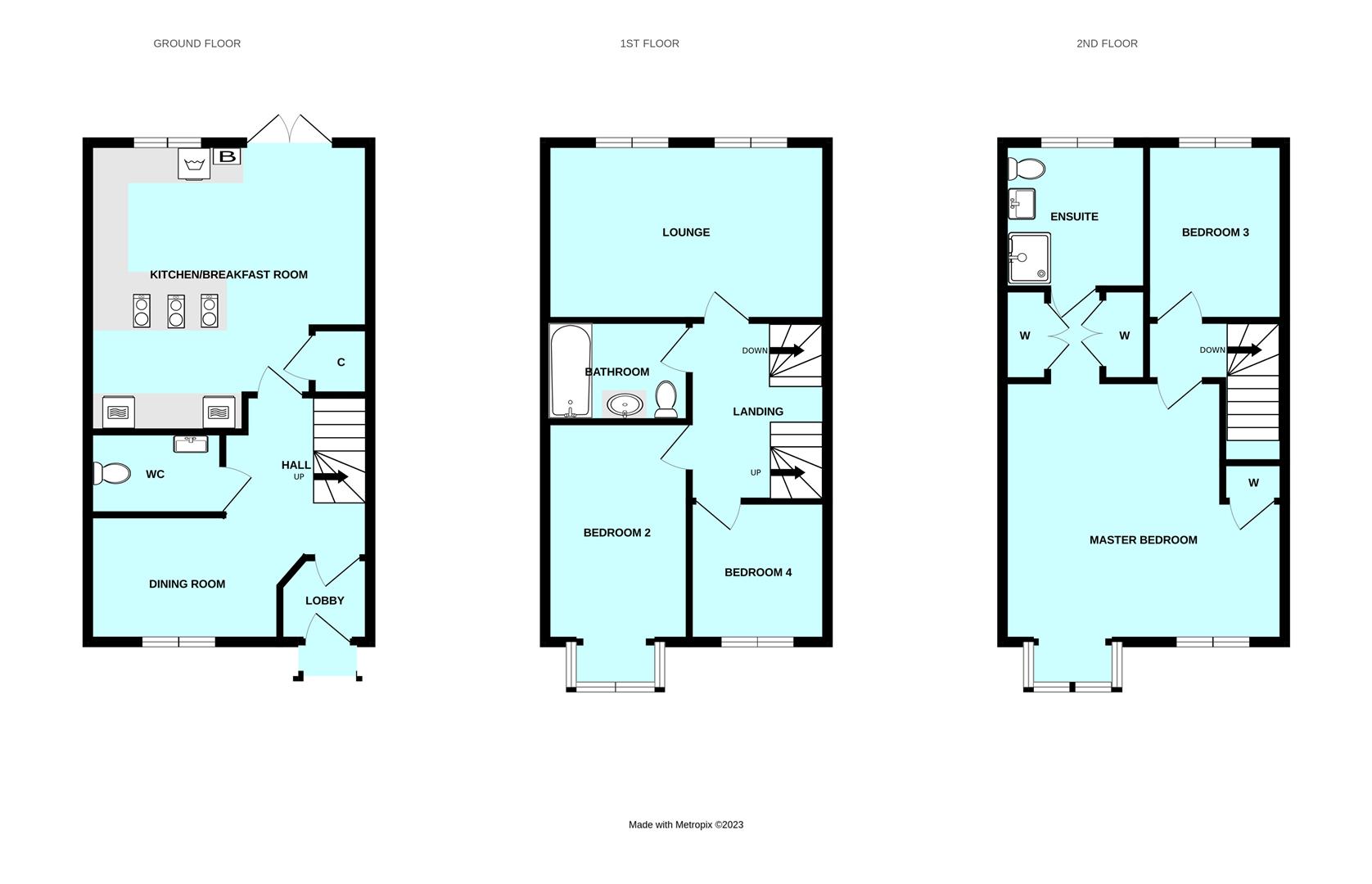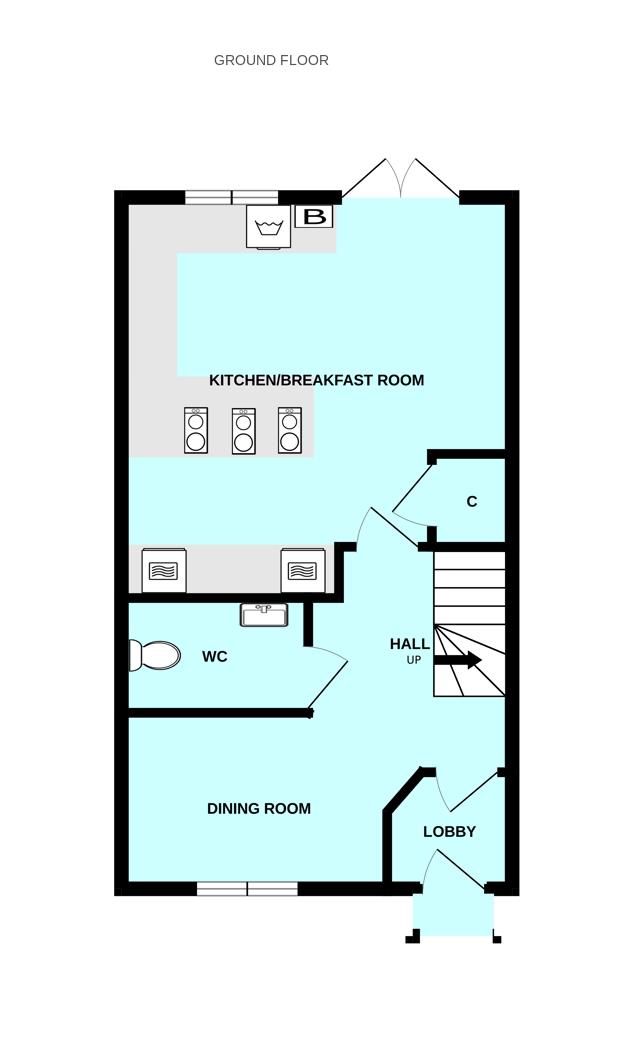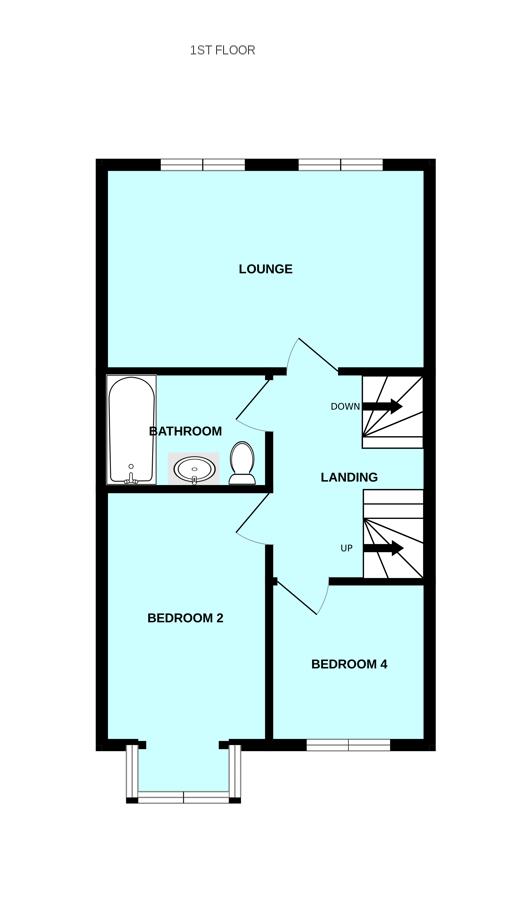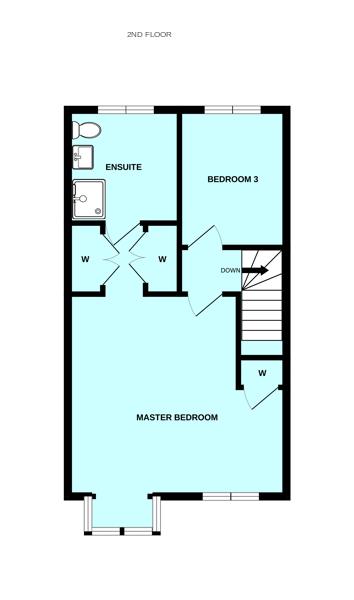End terrace house to rent in Piper Street, Plymouth PL6
* Calls to this number will be recorded for quality, compliance and training purposes.
Property features
- Modern town house
- Spacious three storey accommodation
- Popular location
- Available April 2024
- Good size plot with generous size level enclosed back garden
- Parking space
- Kitchen breakfast room
- 4 bedrooms, master bedroom with dressing area and en-suite shower room
- Unfurnished accommodation
Property description
A fantastic three storey town house which is available from April 2024. It has unfurnished accommodation over three levels.
There are four bedrooms, with master ensuite and family bathroom. Lounge, dining area and kitchen/breakfast room.
Lovely gardens and parking.
Piper Street, Derriford, Plymouth, Pl6 8Ds
Accommodation
A 3 storey modern built town house by Cavanna Homes circa. 2016. The owners have extensively upgraded and improved the property with lots of extra features. A well presented and comfortably appointed home. Having the benefit of gas fired central heating and double glazing and with privately owned solar panels which heat the hot water system.
Location
Found in this modern estate of Derriford just near Plymouth Hospital with St Mark and St John close by and within easy striking distance of Derriford Business Park. The position convenient for access into the city and nearby connection to major routes in other directions.
Ground Floor
Storm Porch
Door into:
Entrance Lobby (1.42m x 1.40m (4'8" x 4'7"))
Door to:
Dining Room/Hall (3.33m x 2.18m (10'11" x 7'2"))
Staircase rises to the first floor.
Cloakroom (2.31m x 1.42m (7'7" x 4'8"))
WC and wash hand basin.
Kitchen/Breakfast Room/Sitting Area (4.98m x 4.83m overall (16'4" x 15'10" overall))
A modern fitted kitchen with an excellent range of cupboard and drawer storage with integrated appliances, as new 'Hotpoint' automatic washing machine, three double burner hobs the central one being an induction hob with two circular extractor hoods over, three ovens and microwave. 'Ideal Logic' gas boiler servicing central heating and domestic hot water.
First Floor
Landing
Lounge (4.85m x 3.05m (15'11" x 10'0"))
Two windows overlook the rear.
Bedroom Two (4.62m x 2.49m max (15'2" x 8'2" max))
Window to the front.
Bedroom Four (2.41m x 2.26m (7'11" x 7'5"))
Window to the front.
Bathroom
Bath, wc and wash hand basin.
Second Floor
Landing
Master Bedroom (5.33m x 4.85m overall (17'6" x 15'11" overall))
Light and airy with bay window and further window to the front. Built-in wardrobe. A walk through dressing room into:
En-Suite Shower Room
Shower, wc and wash hand basin.
Bedroom Three (3.05m x 2.36m (10'0" x 7'9"))
Window to the rear.
Outside
A small area of frontage. Side access gate with wide pathway leading through to the rear. A generous size level back garden with wide paved patio and lawn beyond. Enclosed by timber overlap fencing.
Agents Note
Tenure: Freehold
council tax band: D
Rental Holding Deposit
The agent may require a holding deposit equivalent to a week's rent in order to secure the property. This amount would then be deducted from the 1st month's rent.
Property info
Pl68Ds22Pioperstreet-High.Jpg View original

Floorplan-20.Png View original

Floorplan-21.Png View original

Floorplan-22.Png View original

For more information about this property, please contact
Julian Marks, PL9 on +44 1752 876125 * (local rate)
Disclaimer
Property descriptions and related information displayed on this page, with the exclusion of Running Costs data, are marketing materials provided by Julian Marks, and do not constitute property particulars. Please contact Julian Marks for full details and further information. The Running Costs data displayed on this page are provided by PrimeLocation to give an indication of potential running costs based on various data sources. PrimeLocation does not warrant or accept any responsibility for the accuracy or completeness of the property descriptions, related information or Running Costs data provided here.




























.jpeg)
