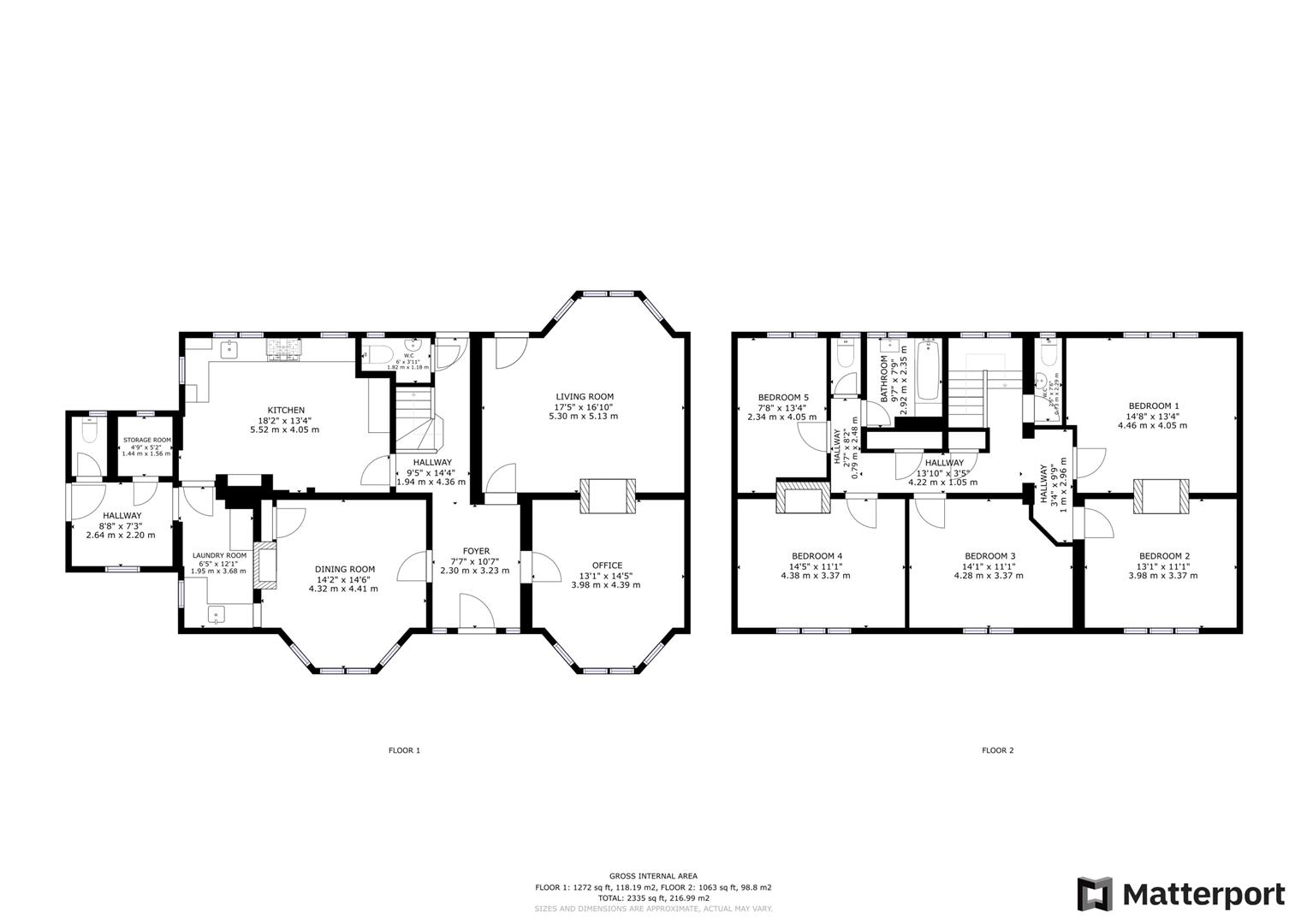Detached house to rent in Albany Road, Sittingbourne ME10
* Calls to this number will be recorded for quality, compliance and training purposes.
Property features
- Substantial Detached 1920's House
- Five Bedrooms
- Three Reception Rooms
- Original Feature Fireplaces
- Large Enclosed Gardens
- Off Street Parking
- Views Over Recreation Ground
- Close To Town Centre & Locals Schools
Property description
George Webb Finn are delighted to offer this five bedroom detached house available for a short let of six months only. The property is set in large gardens located in a central position with views over Sittingbourne Recreation Park in Albany Road. This substantial house comprises of three reception rooms, large kitchen and utility room, five good sized bedrooms with family bathroom and three separate cloakrooms. The property retains several original fireplaces, has gas central heating and double glazing, off street parking and large enclosed mature gardens. Available immediately for 6 months only, we regret smokers are not permitted, family pet considered. Applicants will require minimum household income of £54,000 for rent affordability checks.
Accommodation
Entrance Hall
Wooden framed front door with crittle windows to sides, fitted door mat, wooden flooring, radiator, stairs to first floor and small cupboard beneath, double glazed door to rear garden.
Cloak Room
Terracotta tiled floor, WC, wash hand basin, double glazed window, radiator
Study (3.98 x 4.39 (13'0" x 14'4"))
Fitted carpet, double glazed bay window to front, ornamental original fireplace with tiled surround and hearth and painted mantle with fitted shelving and cupboard to sides, radiator
Dining Room (4.32 x 4.41 (14'2" x 14'5"))
Fitted carpet, double glazed bay window to front, ornamental original fireplace with tiled surround and hearth and painted mantle, cupboard to side, radiator.
Living Room (5.30 x 5.13 (17'4" x 16'9"))
Fitted carpet, double glazed bay window to rear, double glazed door to rear garden, ornamental original fireplace with surround and hearth and wooden mantle, 2 x radiators
Kitchen (5.52 x 4.05 (18'1" x 13'3"))
Tile effect vinyl flooring, range of matching fitted white Shaker style wall and base units with grey granite effect worksurfaces and tiled splashback. Stainless steel sink and drainer. Two stainless steel fan assisted ovens, stainless steel five ring gas hob with stainless steel canopy extractor hood above. Space with plumbing for dish washer. Dual aspect double glazed windows, 2 x radiators, painted wooden dresser, fitted shelving.
Utility Room (1.95 x 3.68 (6'4" x 12'0"))
Tile effect vinyl flooring, fitted white Shaker style base unit with grey granite effect worksurfaces and tiled splashback. Stainless steel sink, large fitted cupboard, recess with plumbing for washing machine and tumble dryer. Vaillant combination boiler. Double glazed window.
Rear Lobby
Painted concrete floor, painted brick walls, double glazed window, wooden door to driveway, brick storage cupboard, pantry cupboard.
Stairs And Landing
Fitted carpet, double glazed window, radiator, two fitted cupboards, loft hatch.
Cloak Room
Tile effect vinyl flooring, WC, wall mounted wash hand basin with tiled splashback, double glazed window
Bedroom One (4.46 x 4.05 (14'7" x 13'3"))
Fitted carpet, double glazed window, radiator, painted ornamental fireplace with mantle.
Bedroom Two (3.98 x 3.37 (13'0" x 11'0"))
Fitted carpet, double glazed window, radiator, painted ornamental fireplace with mantle.
Bedroom Three (4.28 x 3.37 (14'0" x 11'0"))
Fitted carpet, double glazed window, radiator
Bedroom Four (4.38 x 3.37 (14'4" x 11'0"))
Fitted carpet, double glazed window, radiator, painted ornamental fireplace with mantle, wall mounted wash hand basin with tiled splashback.
Bedroom Five (2.34 x 4.05 (7'8" x 13'3"))
Fitted carpet, double glazed window, radiator, small cuboard door opens into large loft storage room.
Cloak Room
Tile effect vinyl flooring, WC with integrated wash hand basin and tiled splashback. Radiator, double glazed window.
Family Bathroom
Tile effect vinyl flooring, bath with chrome thermostatic shower above, shower screen and fully tiled walls surround. Wash hand basin in vanity unit with tiled splashback. Radiator, double glazed window, extractor fan.
Outside
To Front - Set back from the road in enclosed gardens which are mainly laid to lawn with planted borders, path leading to front door. Gated driveway to side with parking for 2 vehicles.
To Rear - Large enclosed garden to rear with mature shrubs and trees. Wooden shed and side gate.
General Information
Rent £1,800.00 per calendar month
Pet Rent Top-Up £30.00 per pet per calendar month
Deposit £2076.92
Tenancy An Assured Shorthold Tenancy of 6 month duration. The landlord may require possession at the end of the tenancy for their own use.
Restrictions No smokers. Family pet considered (additional pet top up rent applies £30.00 per calendar month)
Viewings Strictly by prior appointment with the agent
Authority Swale Borough Council - Band G
EPC D - 64
Minimum Household Annual Income Required £54,000.00
Property info
For more information about this property, please contact
George Webb Finn, ME10 on +44 1795 883518 * (local rate)
Disclaimer
Property descriptions and related information displayed on this page, with the exclusion of Running Costs data, are marketing materials provided by George Webb Finn, and do not constitute property particulars. Please contact George Webb Finn for full details and further information. The Running Costs data displayed on this page are provided by PrimeLocation to give an indication of potential running costs based on various data sources. PrimeLocation does not warrant or accept any responsibility for the accuracy or completeness of the property descriptions, related information or Running Costs data provided here.



































.png)

