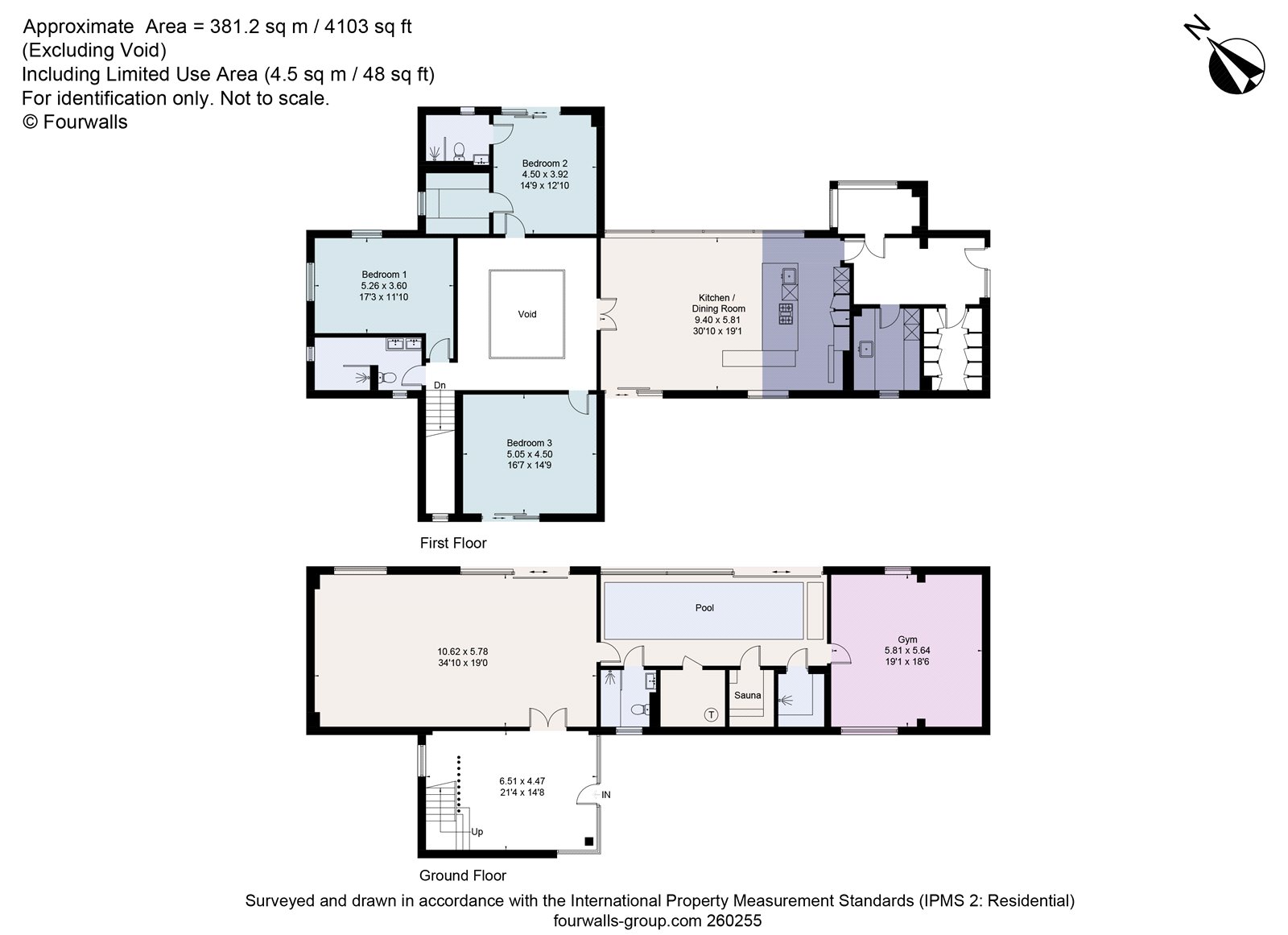Detached house to rent in Curzon Park North, Chester CH4
* Calls to this number will be recorded for quality, compliance and training purposes.
Property features
- Exceptional new build property
- Indoor Pool
- Gym, Sauna and Steam Room
- Prime location with superb views
- Excellent security
- EPC Rating = B
Property description
A true one-off. Exceptional gated new build residence with Swimming Pool, Gym, Sauna, Steam room and wonderful views. Video tour available.
Description
Newly constructed and ideally located in one of the region's most sought-after neighbourhoods, this is a truly unique luxury property with striking design and impressive leisure facilities.
The property combines eye-catching architecture with impressive engineering; built into the Curzon Park hillside via a cantilevered design, with oversized windows and sliding doors offering wonderful views across the woodland, the river and to the racecourse beyond.
Accessed via electric gates, with a showcase double garage and driveway parking for numerous vehicles, the property offers excellent privacy and high level security, with CCTV and professional alarm system. Externally, the front garden is attractive, with leylandii hedging and fence for privacy, while to the rear the wooded hillside slopes down to the river.
The ground floor is home to the living and leisure sections of the house. Beyond the entrance hallway with feature staircase is an impressive 35ft reception room with large screen TV and integrated sound system. It's a superb living and entertaining space with feature windows, sliding doors and Juliet balcony offering views of the woodland, river and racecourse. Beyond the living room is the leisure suite, where a brand new 25ft resistance pool enjoys the same spectacular views through sliding doors, which open onto the scenery outside creating a wonderful setting for a swim. There is a separate sauna, shower room and steam room in this section. Beyond the pool area is a professional-standard gym, with a range of quality equipment, plus surround sound and wall mounted TV.
Upstairs, beyond the galleried landing, the kitchen/diner in the centre of the property is a particular highlight. Twin aspect, with front and rear views from oversized windows, twin wine racks and mood lighting, this is a stunning sociable living and dining space. Beyond the kitchen, which boasts a range of premium quality appliances and a breakfast bar, the rear hallway leads to a back exit via an external stair case, with doors off to a well-equipped utility room, a cloakroom and a fabulous triple aspect, suspended home office with superb views. Elsewhere on this level are the bedrooms – three generous double rooms, two with stylish en suite bath/shower rooms and one with separate dressing room.
We're aware that there are planning applications to a nearby property. Please check the local authority website for more details
Location
The property occupies a prime position in one of Chester’s most sought-after residential neighbourhoods and Chester city centre is a pleasant walk across the Grosvenor Bridge.
Chester is a thriving centre for business, tourism, shopping, culture and the arts. There are a number of good schools, including The King's School and Queen's, both of which are within easy reach of the property. The area is well served by the motorway network (M53, M56 and M6) with links to Liverpool and Manchester, both having airports. The mainline railway station provides direct services to London Euston (about 2 hours). There are a wide range of leisure facilities nearby, including Chester Golf Club only 500 yards away.
Square Footage: 4,103 sq ft
Additional Info
Holding Deposit : £1,615.38 ( 1 week )
Deposit Payable : £9,692.31 ( 6 weeks )
Minimum Term :12 months
Rent must be paid monthly in advance
Property info
For more information about this property, please contact
Savills - North West Lettings, SK9 on +44 1625 684628 * (local rate)
Disclaimer
Property descriptions and related information displayed on this page, with the exclusion of Running Costs data, are marketing materials provided by Savills - North West Lettings, and do not constitute property particulars. Please contact Savills - North West Lettings for full details and further information. The Running Costs data displayed on this page are provided by PrimeLocation to give an indication of potential running costs based on various data sources. PrimeLocation does not warrant or accept any responsibility for the accuracy or completeness of the property descriptions, related information or Running Costs data provided here.










































.png)
