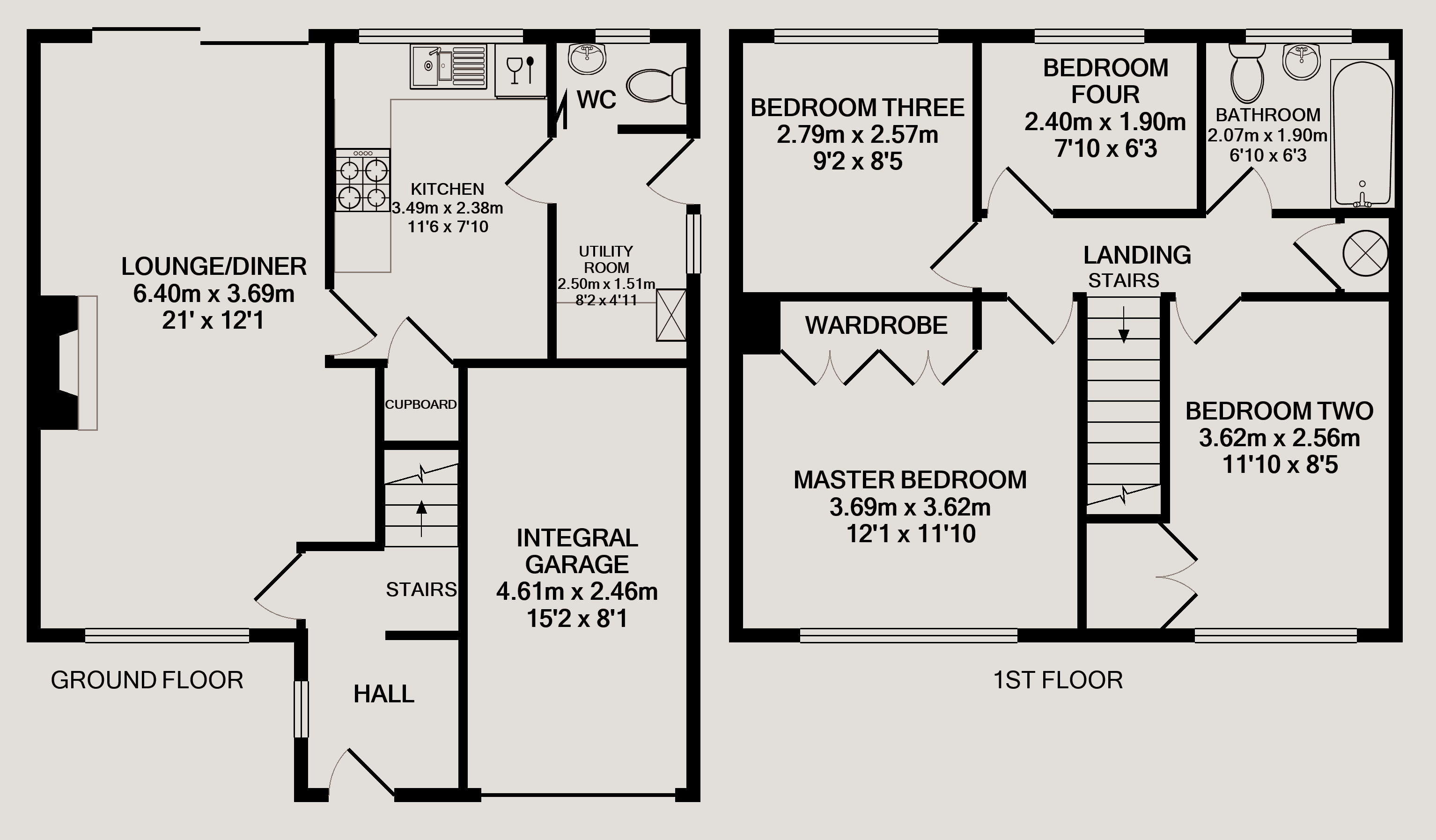Detached house to rent in Montague Drive, Loughborough LE11
* Calls to this number will be recorded for quality, compliance and training purposes.
Property features
- Newly Refurbished
- Quiet cul-de-sac
- Holywell School catchment
- Great family home
- Driveway and Garage
- Upstairs Bathroom
Property description
A refurbished and well presented, four-bedroom, detached family home situated on a quiet road near Holywell primary school. The property benefits from an open plan lounge and diner affording views of the garden. It has four bedrooms, a smart kitchen with a separate utility, and an upstairs bathroom. This modern home is a great choice for families and has plenty of parking.
Lounge/Diner (6.40m x 3.69m)
A contemporary decorated, spacious and light dual aspect room. Large enough to be used as both lounge and diner.
Kitchen (3.49m x 2.38m)
A well set out modern kitchen with Maple effect cabinets and contrasting worktop. Comes with a new integrated fan assisted oven, and gas hob. Smart flooring and access to the utility.
Utility Room (2.5m x 1.5m)
Situated off the kitchen this utility is a really good size and provides access to both the garden and downstairs toilet.
Toilet (1.5m x 1.0m)
A downstairs toilet for your convenience.
Master Bedroom (3.69m x 3.62m)
A large double bedroom overlooking Montague Drive and benefiting from both fitted wardrobes and drawers.
Bedroom Two (3.62m x 2.56m)
A well proportioned double bedroom overlooking the front garden. Includes recessed storage over the stairs.
Bedroom Three (2.79m x 2.57m)
A double bedroom is situated to the rear of the property.
Bedroom Four (2.4m x 1.9m)
A single bedroom or office is situated to the rear of the property.
Bathroom (2.07m x 1.90m)
Situated on the first floor this, fully tiled, three-piece family bathroom comes complete with an electric shower over the bath.
Garage (4.61m x 2.46m)
An integrated garage with power and light.
Garden
Low maintenance private rear garden reached through the dining rooms patio doors and the utility room. Partly laid to shingle beds, part laid to lawn complete with mature borders and good quality greenhouse.
Parking
Parking for two cars on the drive, with further space available in both the integral garage and on-road without restriction.
Heating
Gas-fired central heating.
Glazing
Modern, good quality, uPVC double glazing.
Virtual Tour
Property info
For more information about this property, please contact
Huntleys, LE11 on +44 1509 428995 * (local rate)
Disclaimer
Property descriptions and related information displayed on this page, with the exclusion of Running Costs data, are marketing materials provided by Huntleys, and do not constitute property particulars. Please contact Huntleys for full details and further information. The Running Costs data displayed on this page are provided by PrimeLocation to give an indication of potential running costs based on various data sources. PrimeLocation does not warrant or accept any responsibility for the accuracy or completeness of the property descriptions, related information or Running Costs data provided here.









































.png)

