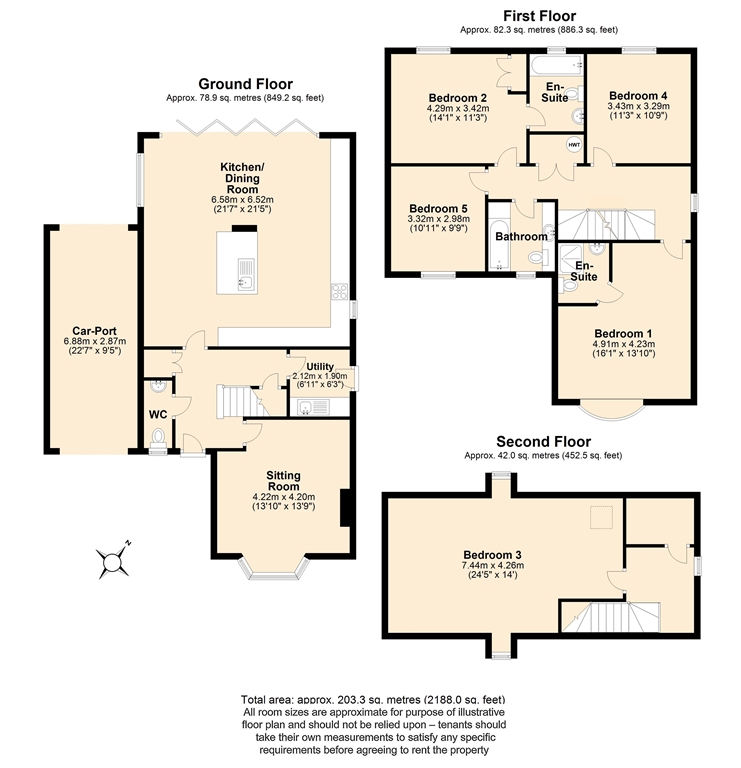Semi-detached house to rent in Willow Lane, Stony Stratford, Milton Keynes MK11
* Calls to this number will be recorded for quality, compliance and training purposes.
Property features
- Spacious 5 bedroom executive family home
- Quiet cul-de-sac location just 2 minute walk from river
- Set just a 2 minute walk from main High Street & amenities
- Large extended family / kitchen area with bi-fold doors
- Separate living room with log burning stove
- Enclosed garden with artificial grass
- 5 beds (one very large to top floor) and 3 baths
- Carport parking plus driveway
- Beautifully presented with modern fixtures & fittings
- Ready to let now, unfurnished
Property description
This home has been much improved by the current owners with modern dcor and fixtures in excellent condition and almost all fixtures such as kitchen and bathrooms upgraded in recent years. The property itself is set over 3 floors and offers spacious and high-specification accommodation as follows:
Ground floor - Entrance hallway with cloaks storage cupboard plus under-stairs show cupboard. Cloakroom / WC. Separate living room with *log burning stove (see note below). Separate utility room with washing machine and tumble dryer included. To the rear a large extended living space offering family / dining / kitchen open plan space with a range of integrated appliances (including cooking, dishwasher, separate full height fridge and freezer) and full width bi-fold doors opening to patio - giving the illusion of bringing the garden into the living space!
First floor - Landing with large airing / storage cupboard, master bedroom with fitted wardrobes and full en-suite shower room with large shower cubicle. Guest / bedroom 2 with fitted wardrobes and full en-suite bathroom with shower over bath. Bedroom's 4 and 5 (both doubles). Family bathroom fitted with modern suite and bathtub.
Top / second floor - A spacious landing area which could be used as study / homework area with a small desk. Large walk in storage cupboard. A very large top floor studio style bedroom / bedroom 3 - Ideal for home office or teenagers living space.
Exterior - To the front a single driveway and car port parking to side. The rear garden is fully enclosed and offers raised patio area to rear and side with 2 outside storage cupboards to side patio, plus a good sized artificial lawn area which is designed for minimal maintenance.
The property also benefits from full gas central heating and double glazing to windows as you would expect of a home of this calibre. Offered to let unfurnished (with white goods included) and ready to occupy now.
Email us today to arrange to see our full 360 degree virtual tour or ask any questions.
Important notes:
* Use of log burning stove is on condition of following all manufacturers regular maintenance & servicing advice.
Sorry - Strictly no pets considered.
Sorry - No sharers - couple or single family only.
A Little About Prestige Estates MK Ltd
Established in 2009 Prestige Estates have established ourselves as one of the premier Letting Agents in Milton Keynes.
We have Association of Letting Agents (ARLA - Propertymark) accreditation as well as membership to the 'Safeagent' scheme - Providing peace of mind when renting your next home.
We also have membership of The Property Ombudsman as well as holding full Client Money Protection insurance - protecting Landlords and Tenants money and guaranteeing we hold the correct insurances & have defined accounting standards.
Tenants deposit money is secured via the Deposit Protection Service. A custodial scheme secured with Government approved banks - guaranteeing the safety of the deposit.
Property info
For more information about this property, please contact
Prestige Estates MK Ltd, MK9 on +44 1908 942547 * (local rate)
Disclaimer
Property descriptions and related information displayed on this page, with the exclusion of Running Costs data, are marketing materials provided by Prestige Estates MK Ltd, and do not constitute property particulars. Please contact Prestige Estates MK Ltd for full details and further information. The Running Costs data displayed on this page are provided by PrimeLocation to give an indication of potential running costs based on various data sources. PrimeLocation does not warrant or accept any responsibility for the accuracy or completeness of the property descriptions, related information or Running Costs data provided here.































.png)

